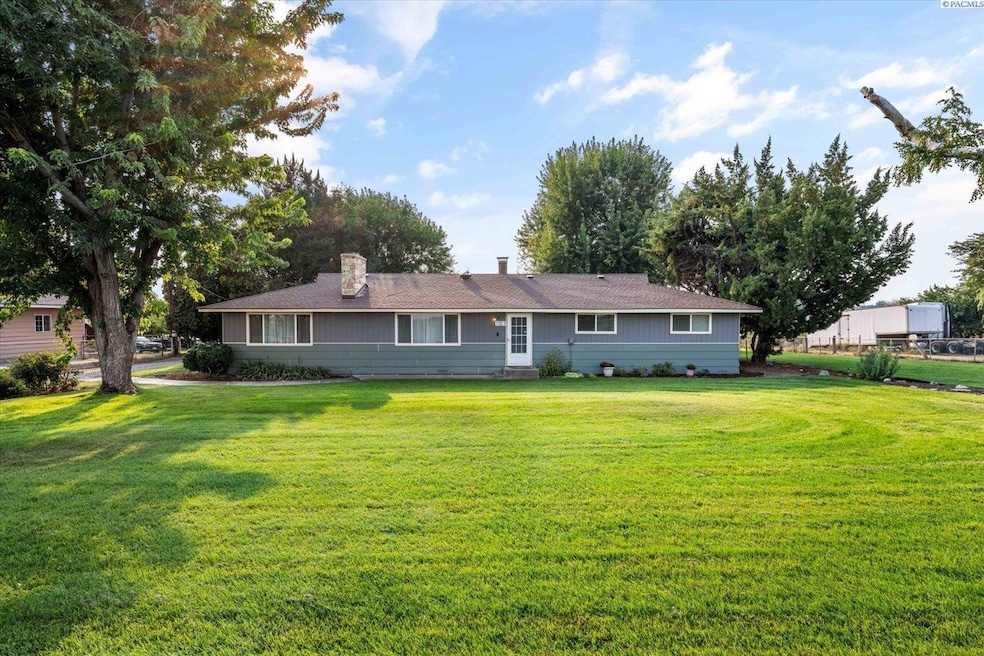1351 Cemetery Rd Sunnyside, WA 98944
Estimated payment $2,858/month
Highlights
- Corral
- Solar Power System
- Wood Flooring
- RV Access or Parking
- Fruit Trees
- Granite Countertops
About This Home
MLS# 287310 Welcome to this spacious home that blends comfort with practicality. The main floor offers a welcoming living room, a separate dining/family room, and a partial basement with a versatile bonus room. Gorgeous tile flooring runs throughout the main level, anchored by a two-sided gas fireplace. The kitchen is outfitted with granite countertops and a tiled backsplash.A standout feature of this home is the new solar panel system with battery back-up—giving you efficiency and reliable power when you need it. The main bathroom has been beautifully updated with an oversized step-in shower, and the large laundry/mud room includes an outside entrance for extra convenience.Step outside to enjoy the covered patio or head to the attached two-car garage. Need more room? You’ll love the 30’x40’ shop with abundant storage plus additional outbuildings.The property is fully fenced, features an underground sprinkler system, and has plenty of space for animals or livestock. New roof with a three-year warranty!
Listing Agent
Windermere Group One/Tri-Cities License #23018573 Listed on: 09/08/2025

Open House Schedule
-
Saturday, September 13, 202510:00 am to 12:00 pm9/13/2025 10:00:00 AM +00:009/13/2025 12:00:00 PM +00:00Come visit with Leah EddieAdd to Calendar
Home Details
Home Type
- Single Family
Est. Annual Taxes
- $3,797
Year Built
- Built in 1952
Lot Details
- 1.76 Acre Lot
- Poultry Coop
- Fenced
- Irrigation
- Fruit Trees
- Garden
Home Design
- Composition Shingle Roof
Interior Spaces
- 2,235 Sq Ft Home
- 1-Story Property
- Ceiling Fan
- Double Sided Fireplace
- Free Standing Fireplace
- Vinyl Clad Windows
- Drapes & Rods
- Mud Room
- Family Room with Fireplace
- Living Room with Fireplace
- Combination Dining and Living Room
- Storage
- Finished Basement
- Interior Basement Entry
- Home Security System
Kitchen
- Oven
- Freezer
- Dishwasher
- Granite Countertops
- Disposal
Flooring
- Wood
- Carpet
- Tile
Bedrooms and Bathrooms
- 3 Bedrooms
- 1 Full Bathroom
Laundry
- Laundry Room
- Dryer
- Washer
Parking
- 2 Car Attached Garage
- Workshop in Garage
- Garage Door Opener
- Off-Street Parking
- RV Access or Parking
Outdoor Features
- Covered Patio or Porch
- Exterior Lighting
- Shed
- Shop
Utilities
- Central Air
- Heat Pump System
- Heating System Uses Gas
- Gas Available
- Well
- Water Heater
- Septic Tank
Additional Features
- Solar Power System
- Corral
Map
Home Values in the Area
Average Home Value in this Area
Tax History
| Year | Tax Paid | Tax Assessment Tax Assessment Total Assessment is a certain percentage of the fair market value that is determined by local assessors to be the total taxable value of land and additions on the property. | Land | Improvement |
|---|---|---|---|---|
| 2025 | $3,797 | $422,000 | $116,000 | $306,000 |
| 2023 | $3,396 | $328,300 | $39,400 | $288,900 |
| 2022 | $2,351 | $229,600 | $40,300 | $189,300 |
| 2021 | $2,121 | $206,700 | $36,200 | $170,500 |
| 2019 | $1,717 | $170,300 | $32,400 | $137,900 |
| 2018 | $1,869 | $167,800 | $30,400 | $137,400 |
| 2017 | $1,630 | $157,300 | $30,400 | $126,900 |
| 2016 | $1,429 | $154,800 | $30,300 | $124,500 |
| 2015 | $1,429 | $147,100 | $30,300 | $116,800 |
| 2014 | $1,429 | $147,000 | $30,200 | $116,800 |
| 2013 | $1,429 | $147,000 | $30,200 | $116,800 |
Property History
| Date | Event | Price | Change | Sq Ft Price |
|---|---|---|---|---|
| 09/08/2025 09/08/25 | For Sale | $470,000 | +14.6% | $210 / Sq Ft |
| 12/08/2023 12/08/23 | Sold | $410,000 | +1.2% | $183 / Sq Ft |
| 11/09/2023 11/09/23 | Pending | -- | -- | -- |
| 10/31/2023 10/31/23 | For Sale | $405,000 | -- | $181 / Sq Ft |
Purchase History
| Date | Type | Sale Price | Title Company |
|---|---|---|---|
| Warranty Deed | $345,938 | Schreiner Title | |
| Warranty Deed | $223,483 | Schreiner Title Co | |
| Interfamily Deed Transfer | -- | Schreiner Title Company | |
| Warranty Deed | $139,247 | Schreiner Title Company | |
| Warranty Deed | $110,000 | Yakima Title Company |
Mortgage History
| Date | Status | Loan Amount | Loan Type |
|---|---|---|---|
| Open | $389,500 | New Conventional | |
| Previous Owner | $304,000 | VA | |
| Previous Owner | $255,700 | VA | |
| Previous Owner | $260,000 | VA | |
| Previous Owner | $153,900 | New Conventional |
Source: Pacific Regional MLS
MLS Number: 287310
APN: 221024-24005
- 862 Ismo Loop
- 1121 Scoon Rd
- 333 N 10th St
- 2060 Cemetery Rd
- TBD Lot 7 Harvest Valley Estates Phase 2
- 627 San Mateo Ave
- 1120 Yakima Ave Unit 1120/1118
- 1120 Yakima Ave Unit 1118
- 1731 Sheller Rd
- 325 S 5th St Unit 54
- TBD Sr-82 Unit 3
- TBD Sr-82 Unit 2
- TBD Sr-82
- 200 Ivone Dr
- 780 W Yakima Valley Hwy
- 600 E Edison Ave
- 308 Ivone Dr
- 331 Laura Ave
- 2681 E Edison Ave Unit 85
- 2681 E Edison Ave Unit 5






