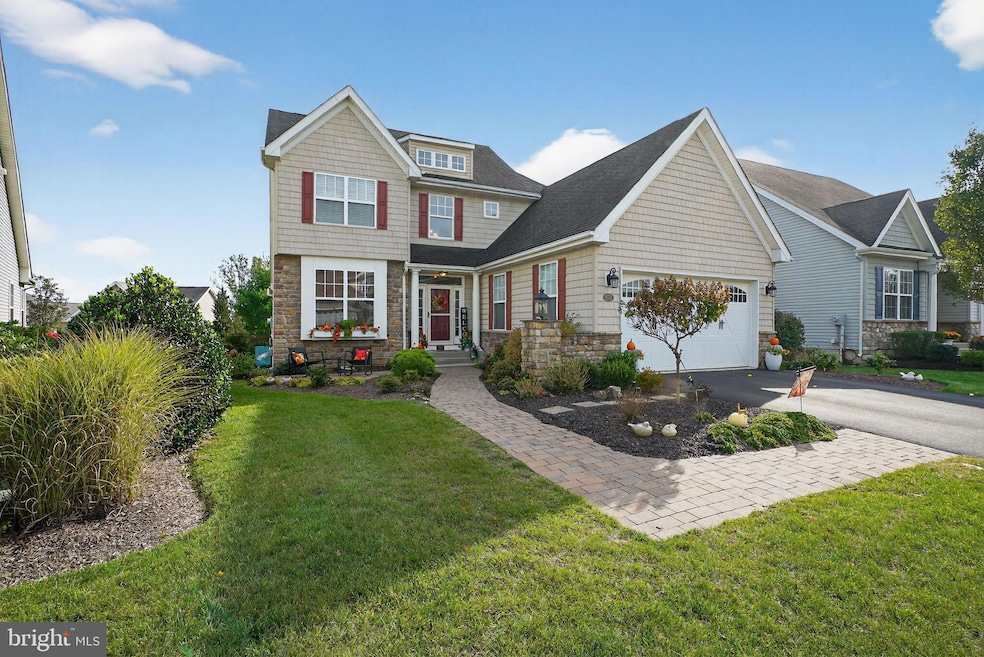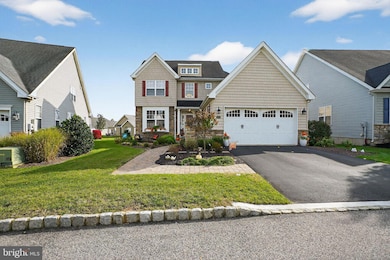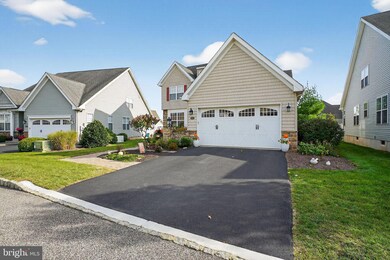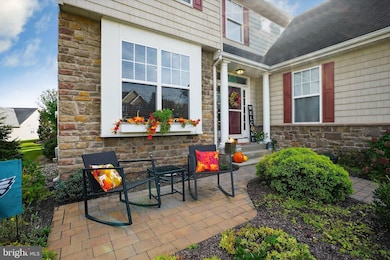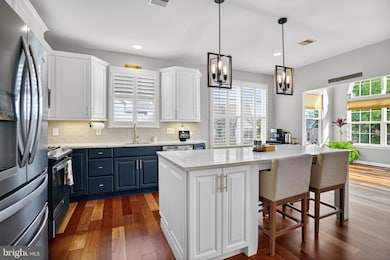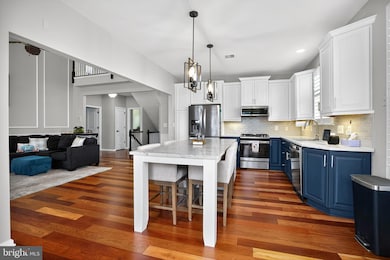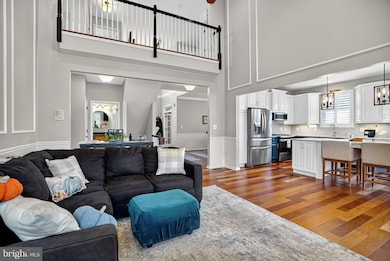1351 Creekside Ln Quakertown, PA 18951
Richland NeighborhoodEstimated payment $4,254/month
Highlights
- Fitness Center
- Colonial Architecture
- Deck
- Active Adult
- Clubhouse
- Vaulted Ceiling
About This Home
Welcome to 1351 Creekside Lane, the former model home in the Renaissance at Morgan 55+ community, where every detail has been designed for ease, elegance, and harmony. From the moment you arrive, the cedar shake vinyl siding, stone accents, and a front paver patio set the stage for the refined yet effortless living inside. Sun-filled rooms with wood floors, recessed lighting and plantation shutters highlight a layout that feels both open and intimate. The updated kitchen features an elegant color palette with quartz counters, a large island, gas cooking, and under-cabinet lighting. It’s perfect for casual living and entertaining alike. Just off the vaulted living room, accented by a gas fireplace and detailed moulding, you’ll find the main-floor primary suite. This private retreat includes a tray ceiling, soaking tub, walk-in shower, and spacious walk-in closet. Upstairs, three additional bedrooms and a full bath ensure friends and family have a private, comfortable space to relax and feel at home while visiting. A private office with built-ins, two-car garage, and full basement add both storage and function to the home’s thoughtful design. Throughout the home, updated fixtures, lighting, and flooring create a fresh, cohesive style. Here, life is easy. Renaissance at Morgan offers low-maintenance living with lawn care, mulching, snow removal, and trash service included. The clubhouse, saltwater pool, gym, library, walking path, and active social scene make this a community where neighbors quickly become friends. Discover why this beautifully maintained former model home stands out from the rest. Schedule your showing today.
Listing Agent
(267) 446-9114 kimbismyrealtor@gmail.com RE/MAX 440 - Perkasie Listed on: 10/23/2025
Home Details
Home Type
- Single Family
Est. Annual Taxes
- $7,739
Year Built
- Built in 2005
Lot Details
- 7,784 Sq Ft Lot
- Lot Dimensions are 49.00 x 121.00
- Property is in excellent condition
- Property is zoned RA
HOA Fees
- $230 Monthly HOA Fees
Parking
- 2 Car Attached Garage
- 2 Driveway Spaces
- Front Facing Garage
- Garage Door Opener
Home Design
- Colonial Architecture
- Frame Construction
- Architectural Shingle Roof
- Concrete Perimeter Foundation
Interior Spaces
- 2,710 Sq Ft Home
- Property has 2 Levels
- Vaulted Ceiling
- Recessed Lighting
- Wood Burning Fireplace
- Fireplace Mantel
- Gas Fireplace
- Plantation Shutters
- Family Room on Second Floor
- Dining Room
- Home Office
- Sun or Florida Room
- Basement Fills Entire Space Under The House
Flooring
- Wood
- Ceramic Tile
Bedrooms and Bathrooms
- Soaking Tub
Laundry
- Laundry Room
- Laundry on main level
Outdoor Features
- Deck
- Patio
Schools
- Richland Elementary School
- Strayer Middle School
- Quakertown High School
Utilities
- Forced Air Heating and Cooling System
- Natural Gas Water Heater
Listing and Financial Details
- Tax Lot 137
- Assessor Parcel Number 36-056-137
Community Details
Overview
- Active Adult
- $2,500 Capital Contribution Fee
- Association fees include common area maintenance, lawn maintenance, pool(s), recreation facility, snow removal, trash
- Active Adult | Residents must be 55 or older
- Mid Atlantic HOA
- Built by JUDD
- Renaissance Morgan C Subdivision, Fair Haven Floorplan
Amenities
- Common Area
- Clubhouse
- Community Library
- Recreation Room
Recreation
- Fitness Center
- Saltwater Community Pool
- Jogging Path
Map
Home Values in the Area
Average Home Value in this Area
Tax History
| Year | Tax Paid | Tax Assessment Tax Assessment Total Assessment is a certain percentage of the fair market value that is determined by local assessors to be the total taxable value of land and additions on the property. | Land | Improvement |
|---|---|---|---|---|
| 2025 | $7,740 | $36,300 | $5,160 | $31,140 |
| 2024 | $7,740 | $36,300 | $5,160 | $31,140 |
| 2023 | $7,585 | $36,300 | $5,160 | $31,140 |
| 2022 | $7,463 | $36,300 | $5,160 | $31,140 |
| 2021 | $7,463 | $36,300 | $5,160 | $31,140 |
| 2020 | $7,463 | $36,300 | $5,160 | $31,140 |
| 2019 | $6,604 | $36,300 | $5,160 | $31,140 |
| 2018 | $7,025 | $36,300 | $5,160 | $31,140 |
| 2017 | $6,818 | $36,300 | $5,160 | $31,140 |
| 2016 | $6,818 | $36,300 | $5,160 | $31,140 |
| 2015 | -- | $36,300 | $5,160 | $31,140 |
| 2014 | -- | $36,300 | $5,160 | $31,140 |
Property History
| Date | Event | Price | List to Sale | Price per Sq Ft | Prior Sale |
|---|---|---|---|---|---|
| 10/30/2025 10/30/25 | Pending | -- | -- | -- | |
| 10/23/2025 10/23/25 | For Sale | $639,900 | +43.8% | $236 / Sq Ft | |
| 01/28/2021 01/28/21 | Sold | $445,000 | -3.3% | $164 / Sq Ft | View Prior Sale |
| 12/03/2020 12/03/20 | Pending | -- | -- | -- | |
| 11/25/2020 11/25/20 | For Sale | $460,000 | -- | $170 / Sq Ft |
Purchase History
| Date | Type | Sale Price | Title Company |
|---|---|---|---|
| Deed | $445,000 | Mercer Abstract & Stlmt Svcs | |
| Deed | $394,900 | Land Services Usa Inc |
Mortgage History
| Date | Status | Loan Amount | Loan Type |
|---|---|---|---|
| Previous Owner | $294,900 | Purchase Money Mortgage |
Source: Bright MLS
MLS Number: PABU2108016
APN: 36-056-137
- 1068 Freedom Ct
- 2228 Blue Gill Dr Unit 54
- 1086 Huntington Rd
- 92 Laurel Ct
- 940 S West End Blvd
- 112 Jefferson Ct
- 21 Beaver Run Dr
- 1125 Arbour Ln
- 262 Fairview Ave
- 141 S 2nd St
- 306 Juniper St
- 405 Juniper St
- 9 Maple St
- 232 S 10th St
- 1133 Mariwill Dr
- 1142 Mariwill Dr
- 1124 Longwood Dr
- 5 Essex Ct
- 27 S 7th St
- 908 Juniper St
