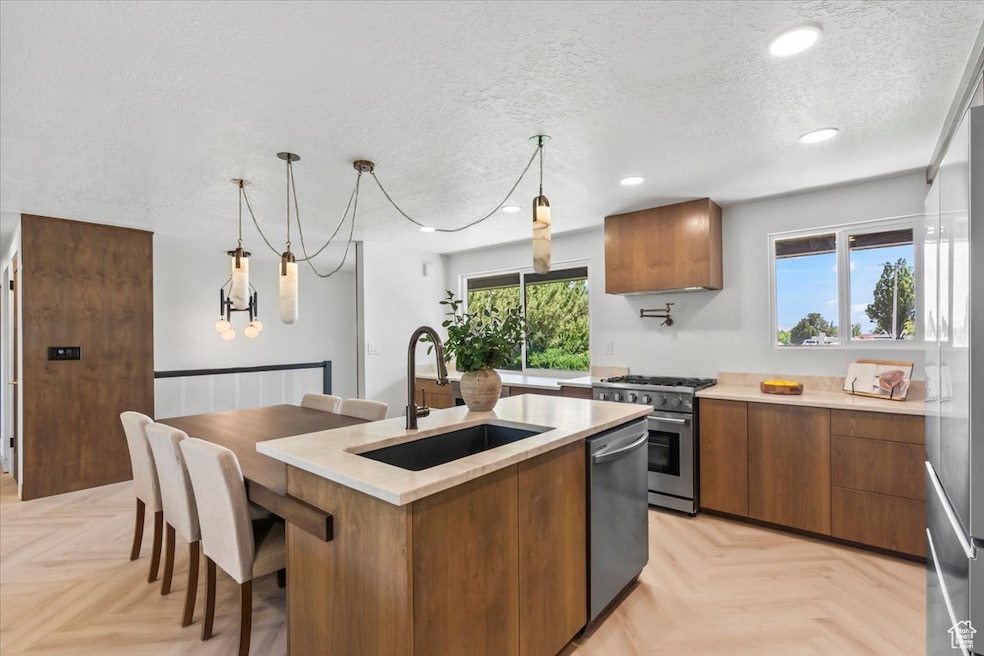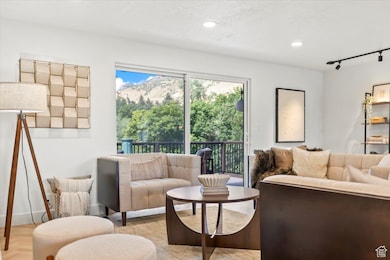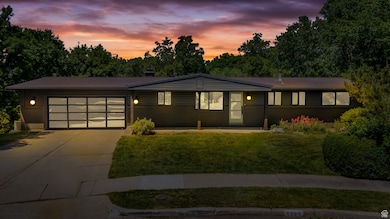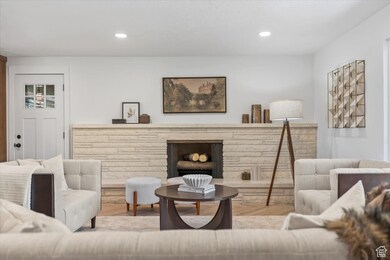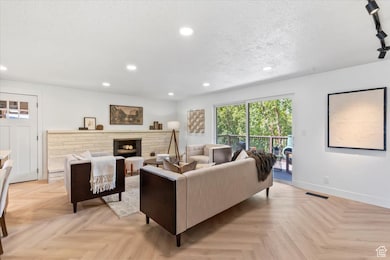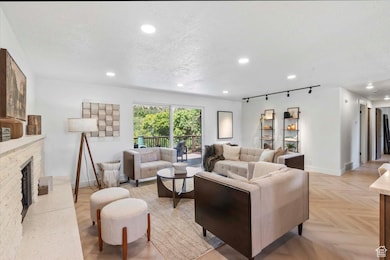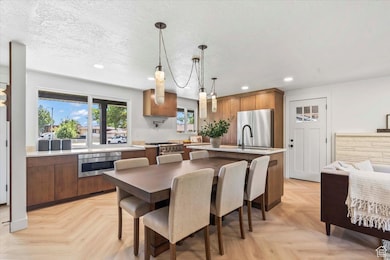1351 E 400 S Fruit Heights, UT 84037
Estimated payment $3,801/month
Highlights
- Second Kitchen
- Updated Kitchen
- Mature Trees
- Fairfield Junior High School Rated A
- 0.51 Acre Lot
- Mountain View
About This Home
***$25,000 PRICE REDUCTION 10/9*** **OPEN HOUSE Sat. (10/11) 10 AM - 12 PM** Discover your own private mountain retreat on this generous half-acre lot, tucked away in a peaceful cul-de-sac where tranquility reigns and privacy is paramount, with no neighbors behind. Step out onto your private deck and enjoy the sounds of nature. You can gather around the fire pit, or along the stream to soak in stunning mountain vistas-an ideal setting for hosting friends or simply enjoying the serene atmosphere of your own private oasis. This home boasts exquisite finishes at every turn. The high-end cabinetry, luxurious quartz countertops, and designer lighting create an ambiance of sophistication and elegance. The master bathroom is a true retreat, reminiscent of a high-end spa, featuring a standalone tub and a spacious walk-in shower. The modern yet timeless design flows effortlessly throughout the open-concept layout, harmoniously connecting the living, dining, and kitchen spaces for a warm and inviting environment. The home boasts luxury finishes throughout. The walkout basement presents a flexible area, perfect for tailoring to your unique lifestyle, complete with a beautifully appointed kitchenette-ideal for entertaining. Situated conveniently near Highway 89 and I-15, you'll enjoy quick access to downtown Salt Lake City and the renowned Snowbasin ski resort. Plus, you're just a short stroll from the Davis Golf Course and Nichols Park, with Lagoon and Cherry Hill amusement parks only minutes away for your entertainment pleasure. Seize this exceptional opportunity to claim your own slice of paradise, just a stone's throw from Salt Lake City!
Home Details
Home Type
- Single Family
Est. Annual Taxes
- $3,215
Year Built
- Built in 1966
Lot Details
- 0.51 Acre Lot
- Cul-De-Sac
- Property is Fully Fenced
- Landscaped
- Secluded Lot
- Terraced Lot
- Hilly Lot
- Mature Trees
- Wooded Lot
- Property is zoned Single-Family, R-S-12
Parking
- 2 Car Attached Garage
- 4 Open Parking Spaces
Home Design
- Rambler Architecture
- Brick Exterior Construction
- Asphalt
Interior Spaces
- 2,592 Sq Ft Home
- 2-Story Property
- 2 Fireplaces
- Gas Log Fireplace
- Double Pane Windows
- Sliding Doors
- Carpet
- Mountain Views
- Electric Dryer Hookup
Kitchen
- Updated Kitchen
- Second Kitchen
- Gas Oven
- Free-Standing Range
- Granite Countertops
- Disposal
Bedrooms and Bathrooms
- 5 Bedrooms | 2 Main Level Bedrooms
- Primary Bedroom on Main
- Walk-In Closet
- Freestanding Bathtub
- Bathtub With Separate Shower Stall
Basement
- Walk-Out Basement
- Basement Fills Entire Space Under The House
- Exterior Basement Entry
Outdoor Features
- Balcony
- Covered Patio or Porch
Schools
- Morgan Elementary School
- Fairfield Middle School
- Davis High School
Utilities
- Central Heating and Cooling System
- Natural Gas Connected
Additional Features
- Level Entry For Accessibility
- Reclaimed Water Irrigation System
Community Details
- No Home Owners Association
Listing and Financial Details
- Assessor Parcel Number 07-084-0016
Map
Home Values in the Area
Average Home Value in this Area
Tax History
| Year | Tax Paid | Tax Assessment Tax Assessment Total Assessment is a certain percentage of the fair market value that is determined by local assessors to be the total taxable value of land and additions on the property. | Land | Improvement |
|---|---|---|---|---|
| 2025 | -- | $272,250 | $227,950 | $44,300 |
| 2024 | $0 | $329,436 | $292,440 | $36,996 |
| 2023 | $2,407 | $245,850 | $191,875 | $53,974 |
| 2022 | $2,631 | $485,000 | $349,479 | $135,521 |
| 2021 | $434 | $363,000 | $284,503 | $78,497 |
| 2020 | $2,150 | $319,000 | $242,798 | $76,202 |
| 2019 | $2,122 | $311,000 | $240,217 | $70,783 |
| 2018 | $1,979 | $286,000 | $225,471 | $60,529 |
| 2016 | $90 | $126,665 | $94,635 | $32,030 |
| 2015 | $1,774 | $126,940 | $94,635 | $32,305 |
| 2014 | $189 | $133,794 | $94,000 | $39,794 |
| 2013 | -- | $125,018 | $64,881 | $60,137 |
Property History
| Date | Event | Price | List to Sale | Price per Sq Ft |
|---|---|---|---|---|
| 10/24/2025 10/24/25 | Price Changed | $675,000 | -3.6% | $260 / Sq Ft |
| 10/09/2025 10/09/25 | Price Changed | $700,000 | -3.4% | $270 / Sq Ft |
| 09/19/2025 09/19/25 | For Sale | $725,000 | -- | $280 / Sq Ft |
Purchase History
| Date | Type | Sale Price | Title Company |
|---|---|---|---|
| Warranty Deed | -- | None Listed On Document | |
| Warranty Deed | -- | None Listed On Document | |
| Interfamily Deed Transfer | -- | None Available | |
| Quit Claim Deed | -- | None Listed On Document | |
| Interfamily Deed Transfer | -- | None Available |
Mortgage History
| Date | Status | Loan Amount | Loan Type |
|---|---|---|---|
| Open | $412,250 | New Conventional | |
| Closed | $412,250 | New Conventional |
Source: UtahRealEstate.com
MLS Number: 2112680
APN: 07-084-0016
- 362 Glen Cir
- 358 S Eastoaks Dr
- 1469 E Carrie Dr
- 652 Cherry Ln
- 1419 E Heights Way Unit 15
- 947 E Green Rd
- 570 S 1800 E
- 1779 250 N Unit 29-R
- 1730 250 N Unit 23-R
- 1616 250 N Unit 26-R
- 947 S Honeysuckle Way
- 740 Bing Ct
- 1543 Mirabella Way Unit 21
- 1043 S Oxford Cir
- 617 E Whisper Creek Dr
- 380 N 1000 E
- 2076 Summerwood Dr
- 960 E Par Three Cir
- 289 N 700 E
- 673 S Main St
- 615 E 250 N Unit 615 A
- 116 W 250 S
- 251 N 200 W
- 299 N 200 W
- 690 S Edge Ln Unit ID1249905P
- 473 N Main St Unit 3
- 473 N Main St
- 1094 N 1840 W Unit 124
- 985 W Willow Garden Paseo
- 847 N Shepherd Creek Pkwy
- 590 N Station Pkwy
- 1437 Burke Ln N
- 500 N Broadway
- 507 N Broadway
- 754 Eastside Dr
- 1225 E Gentile St
- 430 N Station Pkwy
- 250 N Adamswood Rd
- 921 Woodridge Dr
- 1025 E Gentile St Unit 1025
