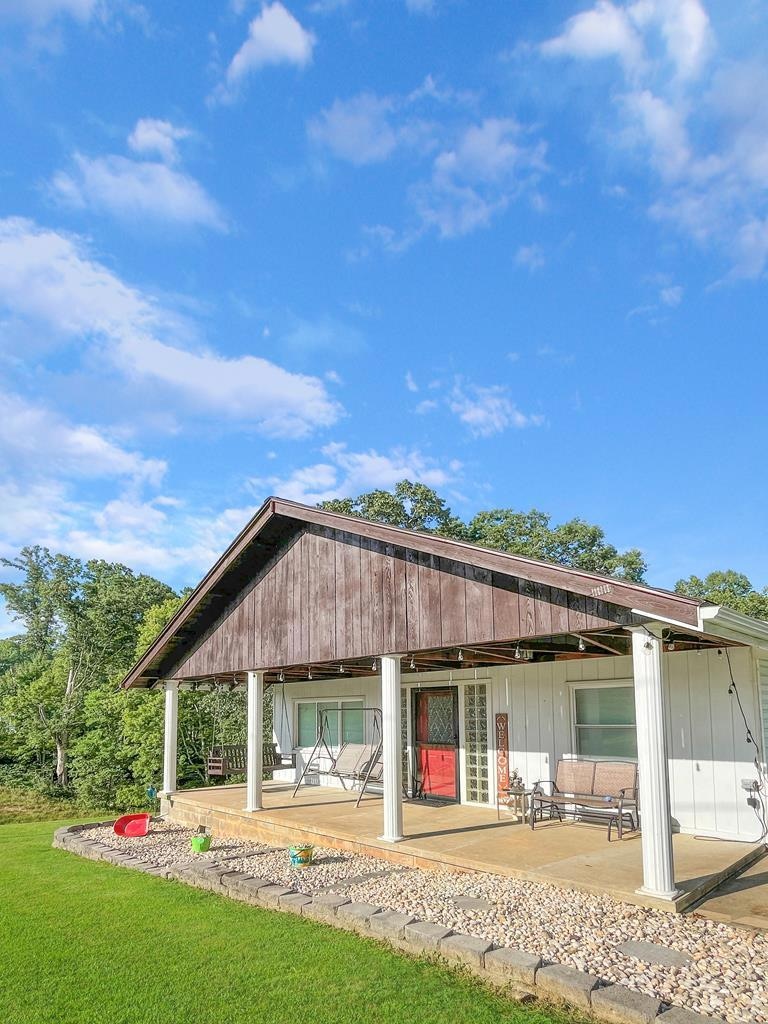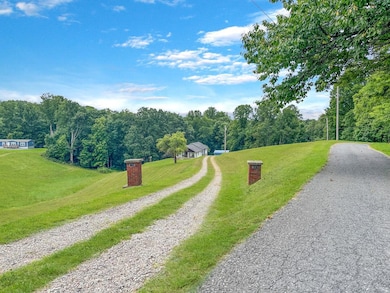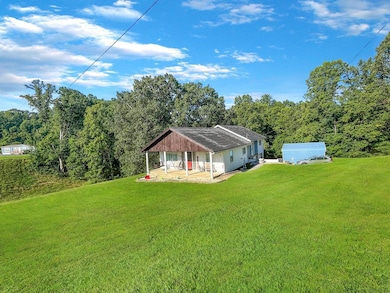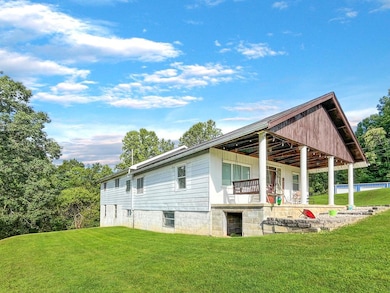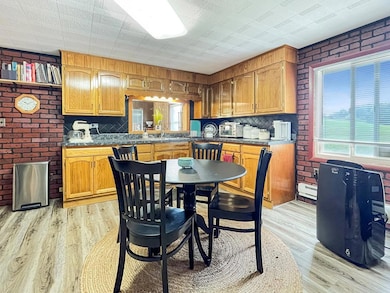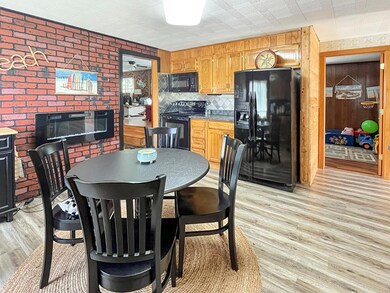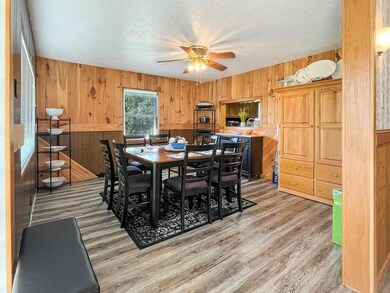1351 Epperly Rd Princewick, WV 25908
Estimated payment $990/month
Highlights
- Raised Ranch Architecture
- Covered Patio or Porch
- Eat-In Kitchen
- Main Floor Bedroom
- Formal Dining Room
- Paneling
About This Home
Looking for a place to plant some roots? Welcome to 1351 Epperly Rd boasting 4 bedrooms and 2 full baths where you can spread out on over 4 acres. The double drive under garage features a large workspace for all the projects. The property is on public water, but includes a cistern in the basement as an additional water source. There is also a separate carport and detached 2 car metal garage providing even more storage. This home is less than a 10 minute ride from accessing Burning Rock for the ATV enthusiast. Check it out today!
Listing Agent
WV MOUNTAINEER REAL ESTATE Brokerage Phone: 3042549898 License #230302465 Listed on: 09/06/2025
Home Details
Home Type
- Single Family
Est. Annual Taxes
- $185
Year Built
- Built in 1935
Lot Details
- 4.52 Acre Lot
- Lot Has A Rolling Slope
Parking
- 2 Car Garage
- 2 Carport Spaces
- Open Parking
Home Design
- Raised Ranch Architecture
- Shingle Roof
- Metal Siding
- Vinyl Siding
Interior Spaces
- 1,701 Sq Ft Home
- Paneling
- Living Room
- Formal Dining Room
- Laminate Flooring
- Washer and Dryer Hookup
- Property Views
- Unfinished Basement
Kitchen
- Eat-In Kitchen
- Cooktop
Bedrooms and Bathrooms
- 4 Main Level Bedrooms
- Bathroom on Main Level
- 2 Full Bathrooms
Outdoor Features
- Covered Patio or Porch
Schools
- Coal City Elementary School
- Independence Middle School
- Independence High School
Utilities
- No Cooling
- Baseboard Heating
- Cistern
- Electric Water Heater
- Septic Tank
Listing and Financial Details
- Assessor Parcel Number 9A/8
Map
Home Values in the Area
Average Home Value in this Area
Tax History
| Year | Tax Paid | Tax Assessment Tax Assessment Total Assessment is a certain percentage of the fair market value that is determined by local assessors to be the total taxable value of land and additions on the property. | Land | Improvement |
|---|---|---|---|---|
| 2025 | $185 | $35,280 | $8,340 | $26,940 |
| 2024 | $157 | $33,060 | $8,340 | $24,720 |
| 2023 | $126 | $30,480 | $8,340 | $22,140 |
| 2022 | $126 | $30,480 | $8,340 | $22,140 |
| 2021 | $127 | $30,540 | $8,340 | $22,200 |
| 2020 | $133 | $31,020 | $8,340 | $22,680 |
| 2019 | $140 | $31,560 | $8,340 | $23,220 |
| 2018 | $148 | $32,220 | $8,340 | $23,880 |
| 2017 | $154 | $32,760 | $8,340 | $24,420 |
| 2016 | $157 | $32,760 | $8,340 | $24,420 |
| 2015 | $134 | $30,900 | $8,340 | $22,560 |
| 2014 | $134 | $30,900 | $8,340 | $22,560 |
Property History
| Date | Event | Price | List to Sale | Price per Sq Ft |
|---|---|---|---|---|
| 09/06/2025 09/06/25 | For Sale | $184,900 | -- | $109 / Sq Ft |
Source: Beckley Board of REALTORS®
MLS Number: 92623
APN: 09-9A-00080000
- 301 Daniels Dr
- 133 Dayton St
- 226 Granville Ave
- 216 Westwood Dr
- 1002 W Neville St
- 139 3rd St
- 328 Neville St
- 673 Ritter Dr
- 725 Ritter Dr
- 2986 Robert C Byrd Dr
- 101 N Kanawha St
- 2401 S Kanawha St
- 201 Power Line Dr
- 408 E Prince St
- 313 Harper Park Dr
- 317 Harper Park Dr
- 50 Brookshire Ln
- 315 Harper Park Dr
- 327 Myers Ave
