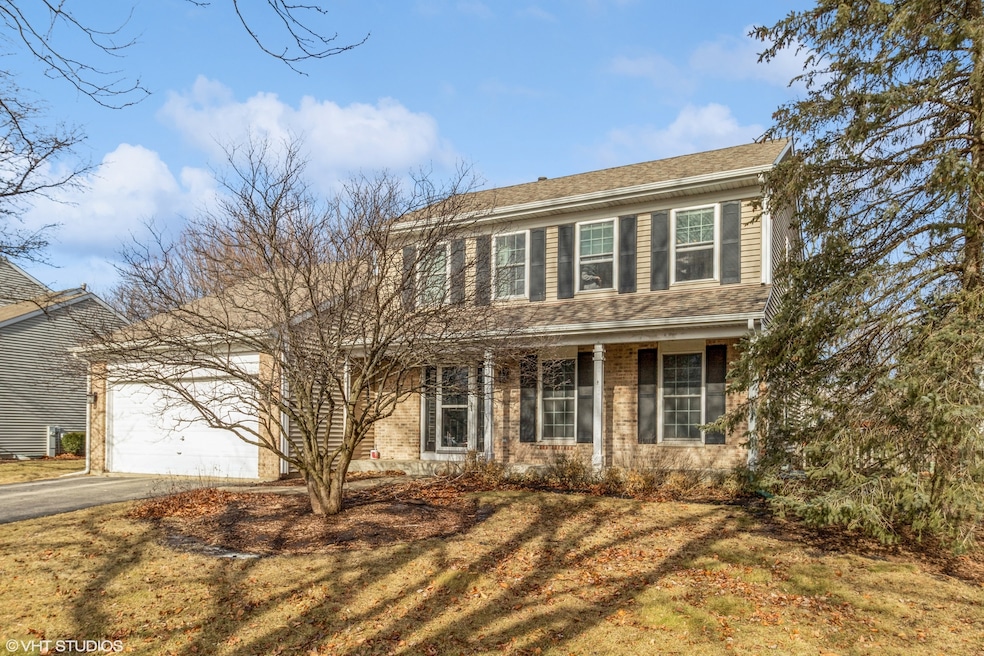
1351 Lundberg Ave Batavia, IL 60510
Northwest Batavia NeighborhoodHighlights
- 2 Car Attached Garage
- Living Room
- Central Air
- H C Storm Elementary School Rated A
- Laundry Room
- Dining Room
About This Home
As of March 2025Welcome to this lovely three-bedroom, two-and-a-half-bath home in the highly sought-after Braeburn subdivision! With an abundance of natural light, this home feels warm and inviting, making golden hour a delightful experience. As you enter, you'll find a spacious family room featuring vaulted ceilings and a cozy fireplace-perfect for relaxing after a long day. The kitchen flows seamlessly into a charming breakfast nook, where sliding doors provide a picturesque view of the backyard. The first floor also includes a dining room, laundry room, and a convenient half bath, ensuring functionality for everyday living. Upstairs, you'll discover two well-sized bedrooms and a luxurious master suite. The master bedroom boasts impressive vaulted ceilings and is adorned with windows that bathe the space in natural light. The master bath features a soaking tub, a stand-up shower, and a private toilet. There is a full, partially finished basement great for entertaining and there is plenty of storage space additional to the garage. The fenced backyard provides plenty of additional space for entertaining and has the potential to be brought back to life! This home had a new roof installed within the last six years and an upgraded HVAC system within the last three years. The home needs a little cosmetic TLC, but all the big ticket items are all taken care of. Don't miss the opportunity to make this charming home your own!
Last Agent to Sell the Property
Baird & Warner License #475204134 Listed on: 02/05/2025

Home Details
Home Type
- Single Family
Est. Annual Taxes
- $8,670
Year Built
- Built in 1992
Parking
- 2 Car Attached Garage
- Garage Transmitter
- Garage Door Opener
- Driveway
Interior Spaces
- 1,734 Sq Ft Home
- 2-Story Property
- Family Room
- Living Room
- Dining Room
- Partially Finished Basement
- Basement Fills Entire Space Under The House
- Unfinished Attic
Bedrooms and Bathrooms
- 3 Bedrooms
- 3 Potential Bedrooms
- Separate Shower
Laundry
- Laundry Room
- Laundry on main level
Utilities
- Central Air
- Heating System Uses Natural Gas
- Lake Michigan Water
Ownership History
Purchase Details
Home Financials for this Owner
Home Financials are based on the most recent Mortgage that was taken out on this home.Purchase Details
Similar Homes in the area
Home Values in the Area
Average Home Value in this Area
Purchase History
| Date | Type | Sale Price | Title Company |
|---|---|---|---|
| Administrators Deed | $391,000 | None Listed On Document | |
| Quit Claim Deed | -- | None Listed On Document |
Mortgage History
| Date | Status | Loan Amount | Loan Type |
|---|---|---|---|
| Open | $399,406 | New Conventional | |
| Previous Owner | $90,000 | Credit Line Revolving | |
| Previous Owner | $50,000 | Credit Line Revolving | |
| Previous Owner | $122,039 | Unknown | |
| Previous Owner | $145,000 | Unknown |
Property History
| Date | Event | Price | Change | Sq Ft Price |
|---|---|---|---|---|
| 03/07/2025 03/07/25 | Sold | $391,000 | +2.9% | $225 / Sq Ft |
| 02/10/2025 02/10/25 | Pending | -- | -- | -- |
| 02/05/2025 02/05/25 | For Sale | $380,000 | -- | $219 / Sq Ft |
Tax History Compared to Growth
Tax History
| Year | Tax Paid | Tax Assessment Tax Assessment Total Assessment is a certain percentage of the fair market value that is determined by local assessors to be the total taxable value of land and additions on the property. | Land | Improvement |
|---|---|---|---|---|
| 2024 | $8,838 | $121,479 | $35,690 | $85,789 |
| 2023 | $8,670 | $110,435 | $32,445 | $77,990 |
| 2022 | $8,316 | $102,616 | $30,148 | $72,468 |
| 2021 | $8,316 | $98,803 | $29,028 | $69,775 |
| 2020 | $7,935 | $97,295 | $28,585 | $68,710 |
| 2019 | $7,946 | $95,453 | $28,044 | $67,409 |
| 2018 | $7,637 | $92,036 | $28,044 | $63,992 |
| 2017 | $7,508 | $89,581 | $27,296 | $62,285 |
| 2016 | $7,167 | $84,551 | $26,927 | $57,624 |
| 2015 | -- | $80,387 | $25,601 | $54,786 |
| 2014 | -- | $73,838 | $25,601 | $48,237 |
| 2013 | -- | $73,838 | $25,601 | $48,237 |
Agents Affiliated with this Home
-
M
Seller's Agent in 2025
Meghan McCarthy
Baird Warner
(708) 829-0907
1 in this area
13 Total Sales
-

Buyer's Agent in 2025
Chris McGary
eXp Realty
(815) 970-4873
1 in this area
308 Total Sales
Map
Source: Midwest Real Estate Data (MRED)
MLS Number: 12262073
APN: 12-16-177-020
- 1200 Crestview Dr
- 1240 Creek Ln
- 1057 Ponca Dr Unit 2
- 801 W Fabyan Pkwy
- 2254 Kings Ct
- 674 Carriage Dr
- 1054 Maple Ln
- 1666 Eagle Brook Dr
- 1560 Fairway Cir
- 603 Shabbona Trail
- 505 Waubonsee Trail
- 644 Branson Dr
- 648 Branson Dr
- 535 Branson Dr
- 49 Jericho Ln Unit 6E
- 653 Branson Dr
- 523 Branson Dr
- 668 Branson Dr
- 1532 Whitehall Ct
- 274 Branson Dr






