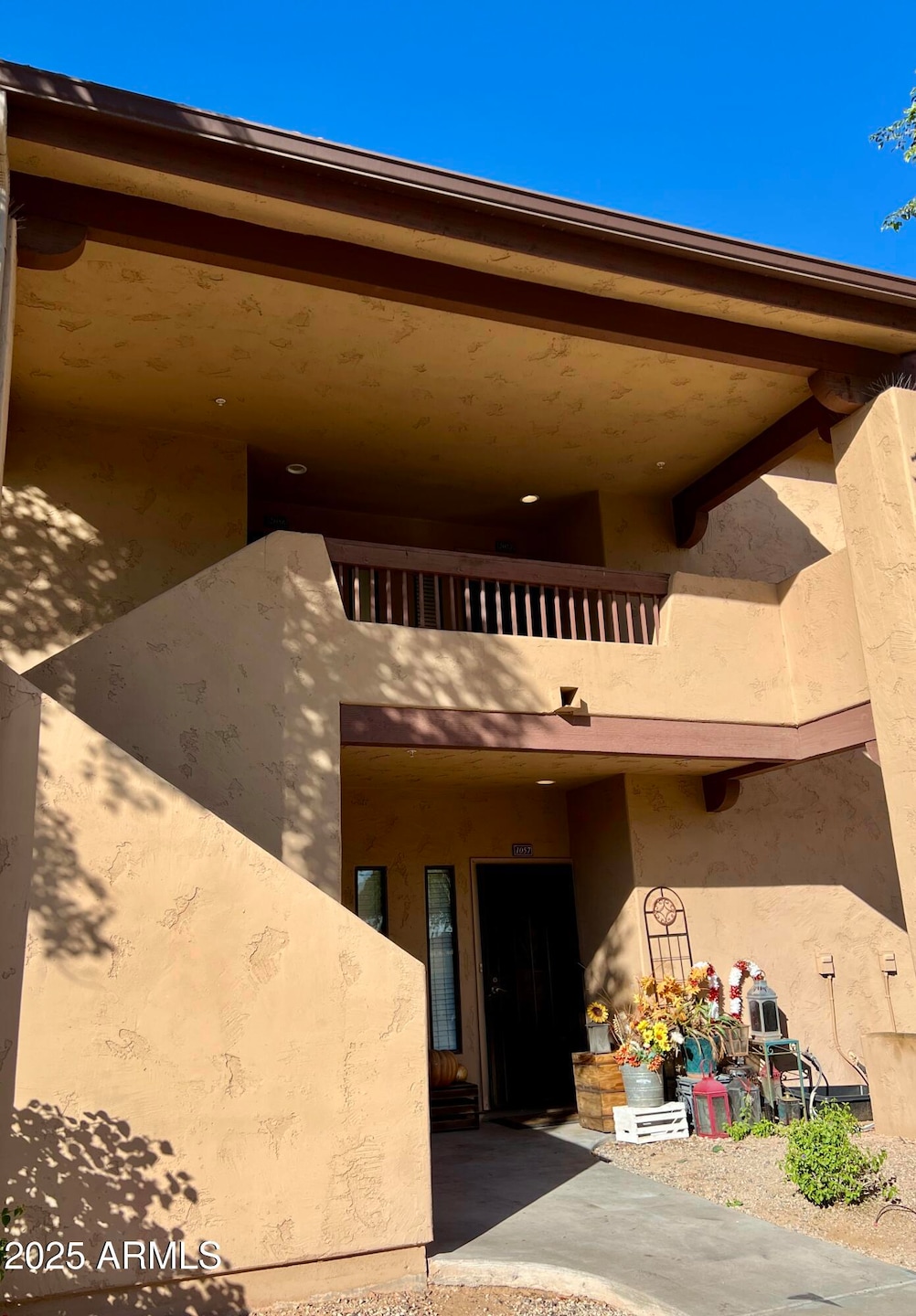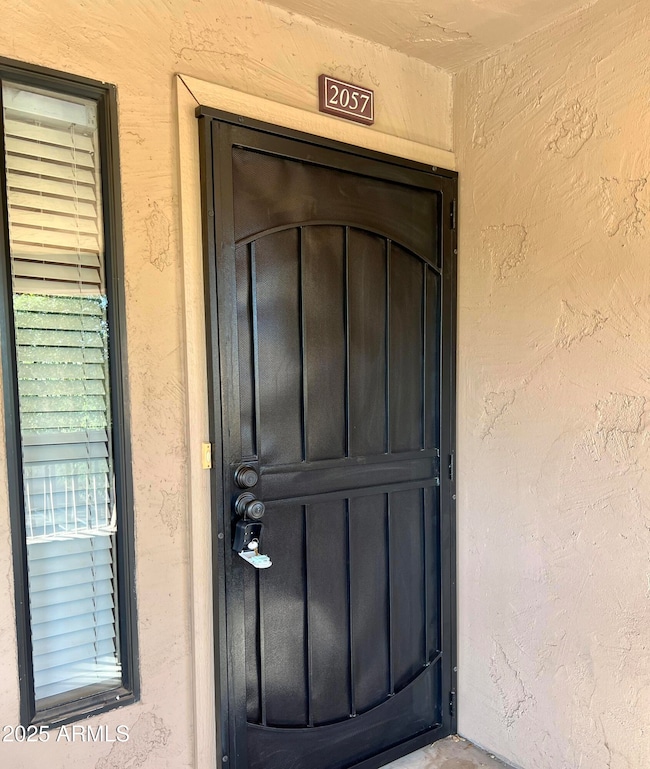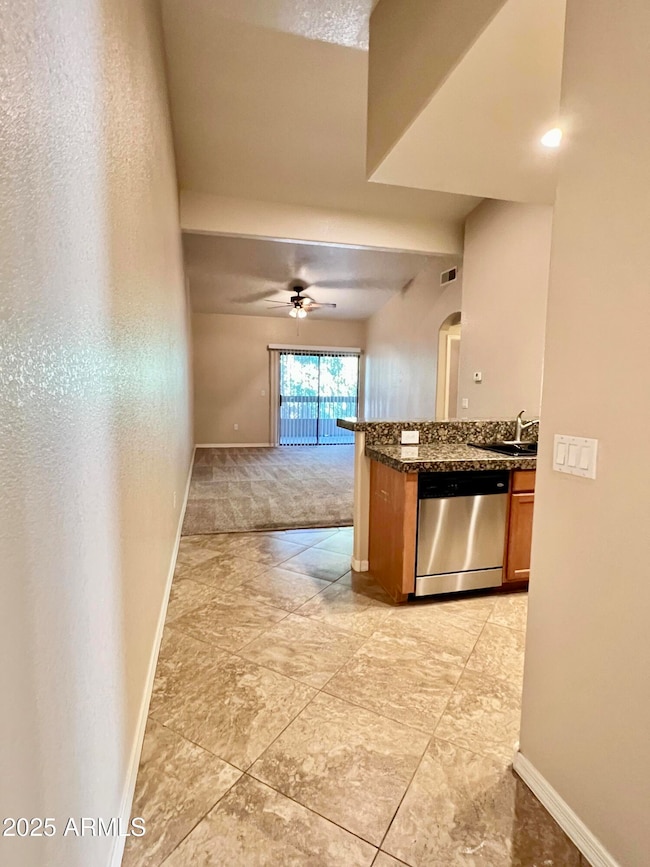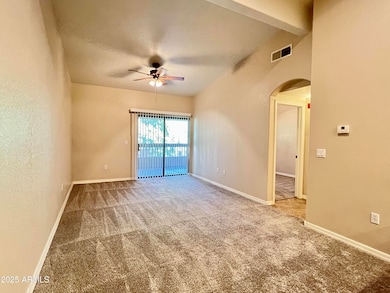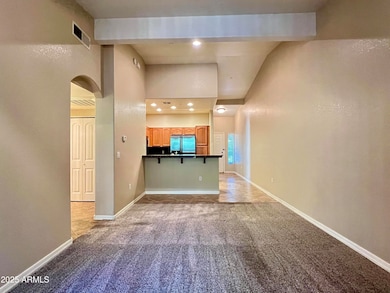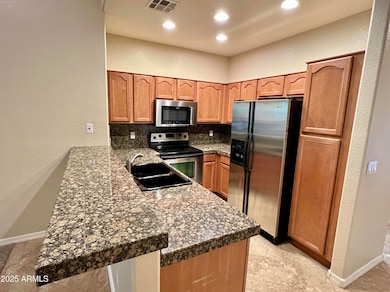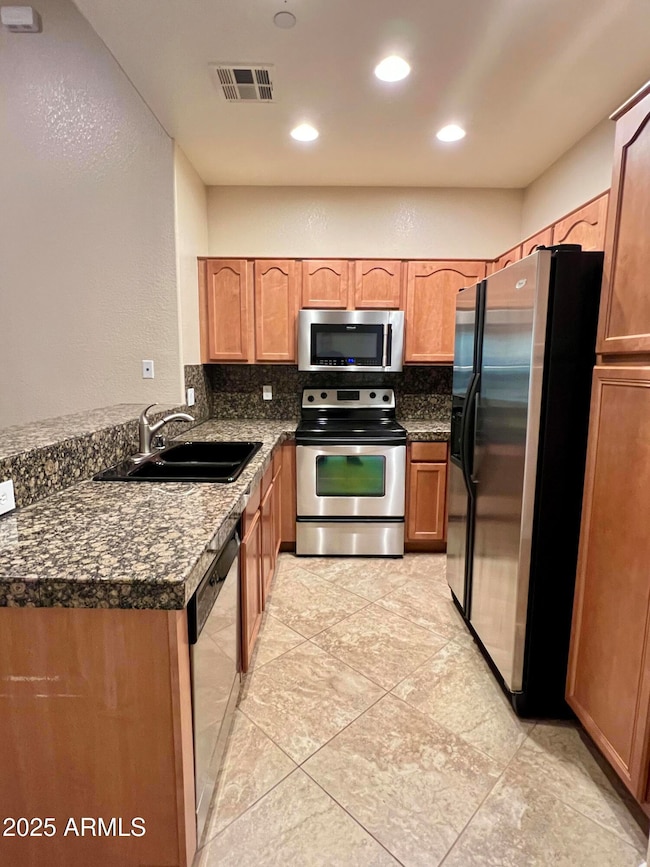1351 N Pleasant Dr Unit 2057 Chandler, AZ 85225
North Chandler NeighborhoodHighlights
- Unit is on the top floor
- Granite Countertops
- Balcony
- Andersen Elementary School Rated A-
- Community Pool
- Tile Flooring
About This Home
Beautiful upstairs condo with lots of personality! 2 large bedrooms each with own bath, stainless steel appliances, refrigerator, granite counters, upgraded cabinets, balcony off living room, tile & carpet, washer & dryer, covered parking & community pool. Convenient location in Chandler. Water is paid. No smoking or vaping of any kind please. Pets are not allowed. Security deposit will equal at least one month's rent. Tenant must provide proof of Renter's Insurance prior to moving in.
Listing Agent
Marsh Management & Real Estate License #BR633824000 Listed on: 11/14/2025
Townhouse Details
Home Type
- Townhome
Est. Annual Taxes
- $843
Year Built
- Built in 2003
Home Design
- Wood Frame Construction
- Tile Roof
- Stucco
Interior Spaces
- 942 Sq Ft Home
- 2-Story Property
Kitchen
- Built-In Microwave
- Granite Countertops
Flooring
- Carpet
- Tile
Bedrooms and Bathrooms
- 2 Bedrooms
- 2 Bathrooms
Laundry
- Dryer
- Washer
Parking
- 2 Open Parking Spaces
- Assigned Parking
Schools
- Knox Gifted Academy Elementary School
- John M Andersen Jr High Middle School
- Chandler High School
Utilities
- Central Air
- Heating Available
Additional Features
- Balcony
- 897 Sq Ft Lot
- Unit is on the top floor
Listing and Financial Details
- Property Available on 11/14/25
- $200 Move-In Fee
- Rent includes water
- 12-Month Minimum Lease Term
- $65 Application Fee
- Tax Lot 2057
- Assessor Parcel Number 302-43-772
Community Details
Overview
- Property has a Home Owners Association
- Boardwalk Association, Phone Number (480) 967-7182
- Boardwalk At The Villages Of Chandler Amd Subdivision
Recreation
- Community Pool
Pet Policy
- No Pets Allowed
Map
Source: Arizona Regional Multiple Listing Service (ARMLS)
MLS Number: 6947527
APN: 302-43-772
- 1351 N Pleasant Dr Unit 1108
- 1351 N Pleasant Dr Unit 1118
- 1351 N Pleasant Dr Unit 2115
- 1351 N Pleasant Dr Unit 1102
- 1351 N Pleasant Dr Unit 1074
- 1351 N Pleasant Dr Unit 2094
- 1351 N Pleasant Dr Unit 1016
- 1381 N Alma School Rd
- 1287 N Alma School Rd Unit 156
- 1287 N Alma School Rd Unit 205
- 728 W Calle Del Norte
- 1121 W Manor St
- 1621 N Chippewa Dr
- 1505 N Evergreen St Unit 17
- 1505 N Evergreen St Unit 42
- 1580 N Sunset Place
- 1520 N Hartford St
- 1293 W Orchid Ln
- 1624 N Calle Cir
- 1323 W Manor St
- 1351 N Pleasant Dr Unit 1031
- 1351 N Pleasant Dr Unit 2092
- 1351 N Pleasant Dr Unit 1101
- 1287 N Alma School Rd Unit 207
- 1287 N Alma School Rd Unit 248
- 1287 N Alma School Rd Unit 170
- 1287 N Alma School Rd Unit 262
- 1287 N Alma School Rd Unit 201
- 1287 N Alma School Rd Unit 146
- 1287 N Alma School Rd Unit 260
- 1420 N Evergreen St Unit 2
- 730 W Kent Place
- 1400 N Alma School Rd
- 1000 N Evergreen St
- 1505 N Evergreen St Unit 17
- 570 W Myrna Ln
- 623 W Greentree Dr
- 1312 W Park Ave
- 533 W Gary Dr
- 456 W Jasper Dr
