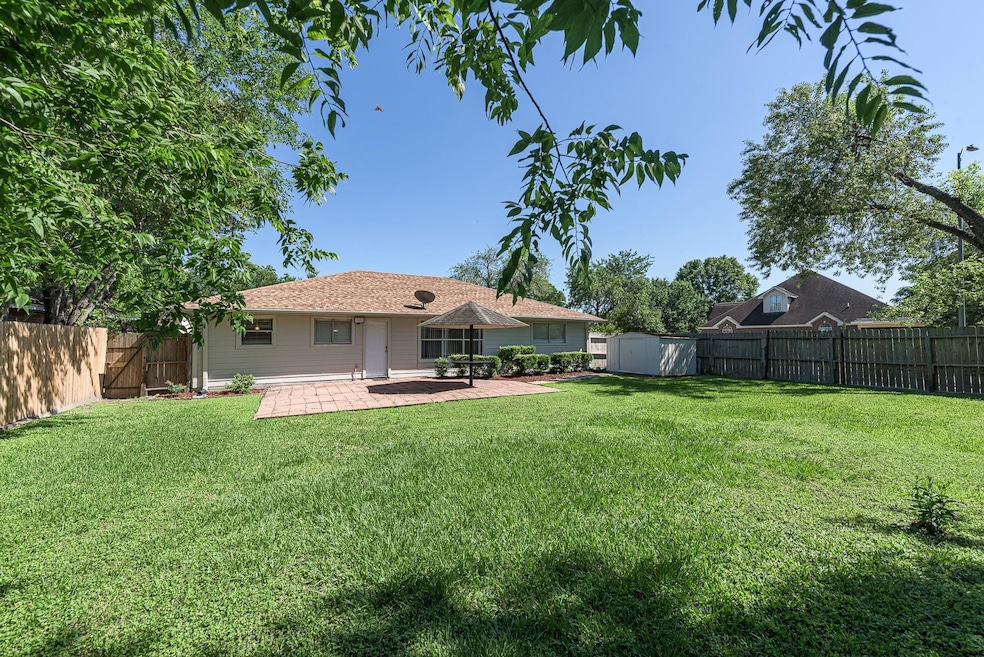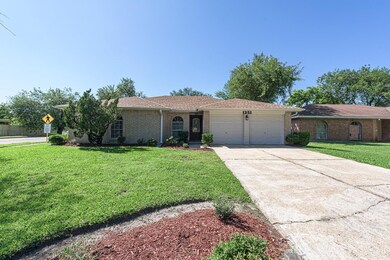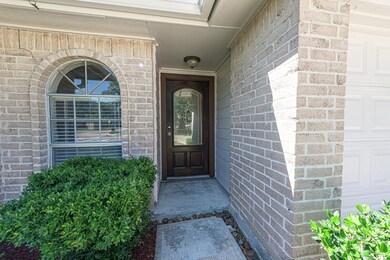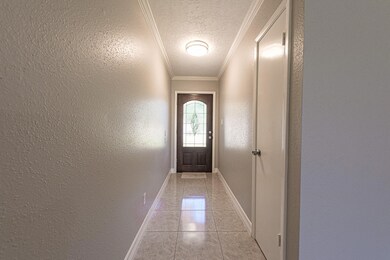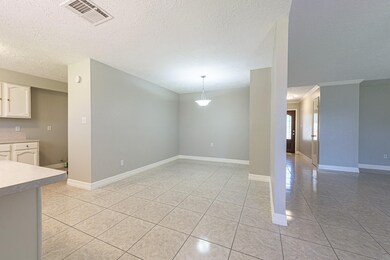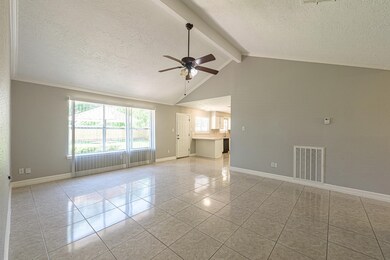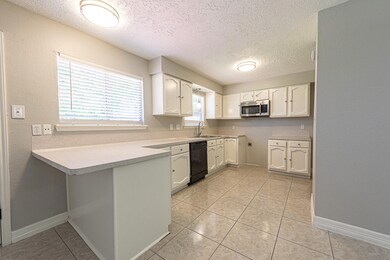1351 Tenderden Dr Channelview, TX 77530
Highlights
- Traditional Architecture
- Community Pool
- Community Playground
- Corner Lot
- 2 Car Attached Garage
- Park
About This Home
Welcome home! This 3-bedroom, 2-bath home is conveniently located in the Woodforest subdivision. As you enter, you are welcomed by an open layout leading into a very spacious room. The backyard is ideal for gatherings with no back neighbors. A bike and a walking trail are behind the house. Conveniently located near Beltway 8 and convenient stores to shop and eat.
Listing Agent
Better Homes and Gardens Real Estate Gary Greene - Lake Houston License #0796356 Listed on: 07/16/2025

Home Details
Home Type
- Single Family
Est. Annual Taxes
- $4,200
Year Built
- Built in 1980
Lot Details
- 7,841 Sq Ft Lot
- Corner Lot
Parking
- 2 Car Attached Garage
Home Design
- Traditional Architecture
Interior Spaces
- 1,409 Sq Ft Home
- 1-Story Property
- Electric Dryer Hookup
Kitchen
- Electric Range
- Microwave
- Dishwasher
- Disposal
Bedrooms and Bathrooms
- 3 Bedrooms
- 2 Full Bathrooms
Schools
- Hamblen/Mcmullan Elementary School
- Aguirre Junior High
- Channelview High School
Utilities
- Central Heating and Cooling System
Listing and Financial Details
- Property Available on 7/7/25
- 12 Month Lease Term
Community Details
Overview
- Sterling Green Cia Association
- Sterling Green Sec 01 Subdivision
Recreation
- Community Playground
- Community Pool
- Park
Pet Policy
- No Pets Allowed
Map
Source: Houston Association of REALTORS®
MLS Number: 19273138
APN: 1078180010001
- 14918 Silver Green Dr S
- 14951 Scotter Dr
- 14835 Scotter Dr
- 1303 Sterling Green Ct
- 14806 Beaconsfield Dr
- 909 Pennygent Ln
- 1423 Seafield Dr
- 1342 Castle Glen Dr
- 1346 Castle Glen Dr
- 1527 Carbonear Dr
- 1535 Carbonear Dr
- 1102 Heathfield Dr
- 14931 Peachmeadow Ln
- 1343 Somercotes Ln
- 1123 Maclesby Ln
- 14847 Shottery Dr
- 1315 Leadenhall Cir
- 1610 Evesham Dr
- 1511 Leadenhall Cir
- 1330 Stevenage Ln
- 1355 Tenderden Dr
- 15019 Easingwold Dr
- 1418 Crawley Ct
- 1518 Carbonear Dr
- 1107 Pennygent Ln
- 4822 E Sam Houston Pkwy N
- 1435 Willersley Ln
- 1418 Willersley Ln
- 922 Littleport Ln
- 942 Somercotes Ln
- 940 Somercotes Ln
- 1907 Aldates Dr
- 1923 Nentwich Ln
- 15224 Tayport Ln
- 14419 Roundstone Ln
- 16114 Callan Ln
- 5934 Carpenters Hollow Ct
- 222 Wickhamford Way
- 726 Parkhill St
- 830 Stonyridge St
