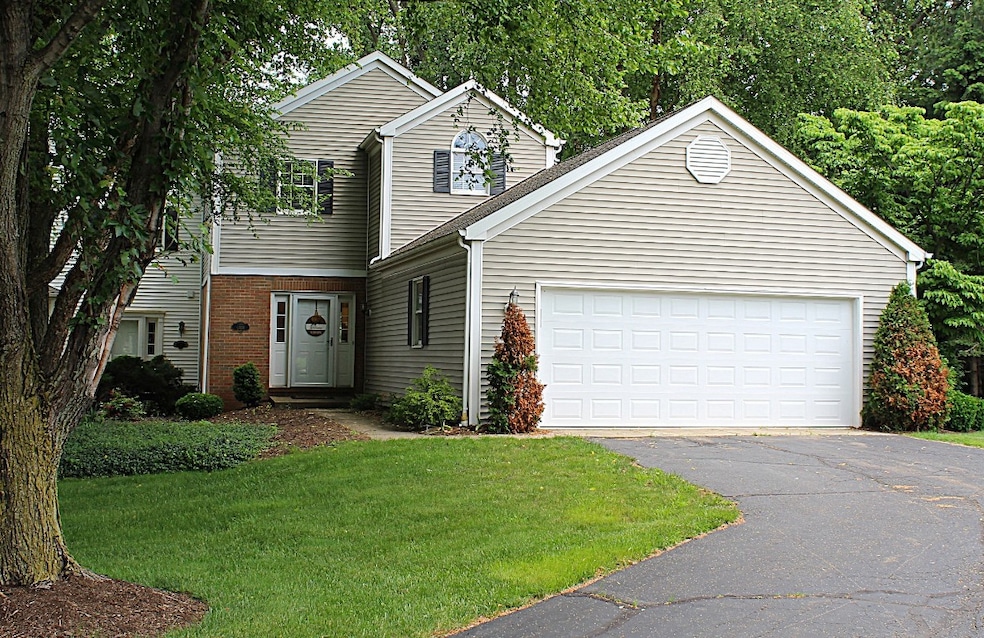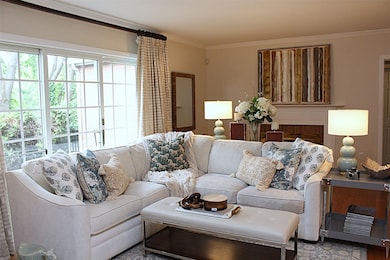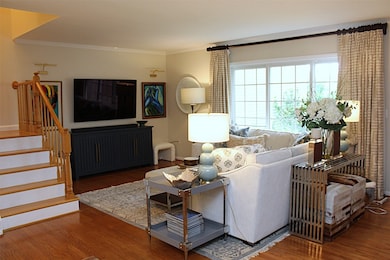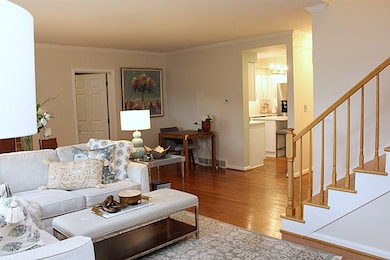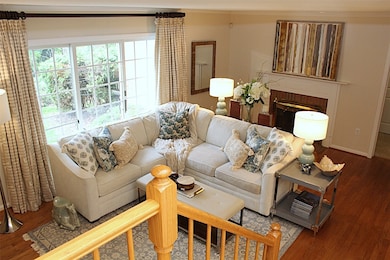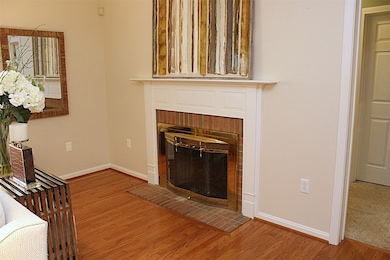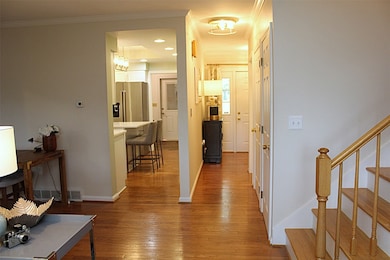1351 Top Rd Erie, PA 16505
Frontier NeighborhoodEstimated payment $3,032/month
Highlights
- Deck
- 1 Fireplace
- Patio
- Wood Flooring
- 2 Car Attached Garage
- 1-minute walk to Frontier Playground
About This Home
Absolutely stunning condo in the heart of Frontier! Space and updates galore! Almost 2000 square feet of living space with TWO primary en suite bedrooms, one on the first level and one on the second. First floor primary boasts sliding door leading out to the rear deck. Both primary bathrooms updated in 2023. Full kitchen remodel in 2020 featuring marble countertops, white cabinets, and matching KitchenAid stainless steel appliances. Second floor "office" could easily be used as a fourth bedroom. 3.5 bathrooms! Fresh, neutral paint colors. Condo is an end unit for added privacy. Mature trees add a touch of nature, and the very private patio area tucked into the side is perfect for summer barbeques. Full basement with separate 13x25 bonus room can easily be finished for even more living space. First floor laundry, with washer and dryer, sits conveniently between the kitchen and large two-car garage. Move right in and enjoy the freedom of condo living!
Listing Agent
Howard Hanna Erie Airport Brokerage Phone: (814) 833-1000 License #RS315478 Listed on: 10/01/2025

Property Details
Home Type
- Condominium
Est. Annual Taxes
- $7,537
Year Built
- Built in 1990
HOA Fees
- $560 Monthly HOA Fees
Parking
- 2 Car Attached Garage
- Garage Door Opener
Home Design
- Brick Exterior Construction
- Vinyl Siding
Interior Spaces
- 1,991 Sq Ft Home
- 2-Story Property
- 1 Fireplace
- Unfinished Basement
- Basement Fills Entire Space Under The House
Kitchen
- Gas Oven
- Gas Range
- Microwave
- Dishwasher
- Disposal
Flooring
- Wood
- Carpet
- Tile
Bedrooms and Bathrooms
- 3 Bedrooms
Laundry
- Dryer
- Washer
Outdoor Features
- Deck
- Patio
Utilities
- Forced Air Heating and Cooling System
- Heating System Uses Gas
Community Details
- Association fees include ground maintenance, maintenance structure, snow removal, trash
Listing and Financial Details
- Assessor Parcel Number 17-041-005.0-102.55
Map
Home Values in the Area
Average Home Value in this Area
Tax History
| Year | Tax Paid | Tax Assessment Tax Assessment Total Assessment is a certain percentage of the fair market value that is determined by local assessors to be the total taxable value of land and additions on the property. | Land | Improvement |
|---|---|---|---|---|
| 2025 | $7,536 | $190,600 | $0 | $190,600 |
| 2024 | $7,375 | $190,600 | $0 | $190,600 |
| 2023 | $7,164 | $190,600 | $0 | $190,600 |
| 2022 | $7,014 | $190,600 | $0 | $190,600 |
| 2021 | $6,916 | $190,600 | $0 | $190,600 |
| 2020 | $6,868 | $190,600 | $0 | $190,600 |
| 2019 | $6,509 | $190,600 | $0 | $190,600 |
| 2018 | $6,434 | $190,600 | $0 | $190,600 |
| 2017 | $6,420 | $190,600 | $0 | $190,600 |
| 2016 | $6,880 | $190,600 | $0 | $190,600 |
| 2015 | $6,833 | $190,600 | $0 | $190,600 |
| 2014 | $5,849 | $190,600 | $0 | $190,600 |
Property History
| Date | Event | Price | List to Sale | Price per Sq Ft | Prior Sale |
|---|---|---|---|---|---|
| 10/01/2025 10/01/25 | For Sale | $349,900 | +86.6% | $176 / Sq Ft | |
| 07/15/2019 07/15/19 | Sold | $187,500 | -3.8% | $94 / Sq Ft | View Prior Sale |
| 06/02/2019 06/02/19 | Pending | -- | -- | -- | |
| 04/30/2019 04/30/19 | Price Changed | $194,900 | -4.9% | $98 / Sq Ft | |
| 03/27/2019 03/27/19 | For Sale | $204,900 | -- | $103 / Sq Ft |
Purchase History
| Date | Type | Sale Price | Title Company |
|---|---|---|---|
| Deed | -- | None Listed On Document | |
| Fiduciary Deed | -- | None Listed On Document | |
| Deed | -- | None Listed On Document | |
| Special Warranty Deed | $400,000 | None Listed On Document | |
| Warranty Deed | $179,900 | None Available | |
| Deed | $187,500 | None Available | |
| Interfamily Deed Transfer | -- | None Available |
Mortgage History
| Date | Status | Loan Amount | Loan Type |
|---|---|---|---|
| Previous Owner | $35,000 | New Conventional | |
| Previous Owner | $178,125 | Commercial |
Source: Greater Erie Board of REALTORS®
MLS Number: 188222
APN: 17-041-005.0-102.55
- 1133 W 5th St
- 1126 W 5th St
- 1111 W 5th St
- 818 Washington Place
- 418 Raspberry St
- 228 Cherokee Dr
- 1505 S Shore Dr
- 246 Niagara Point Dr
- 1306 W 10th St
- 430 Cascade St
- 1011 W 6th St
- 1153 W 10th St
- 963 W 7th St
- 1115 W 10th St
- 1044 W 10th St
- 1124 W 11th St
- 731 Lincoln Ave
- 914 W 11th St
- 725-27 W 10th St
- 636 W 3rd St
- 908 Weschler Ave
- 1021 W 4th St Unit 1
- 406 Cascade St
- 1424 W 10th St
- 532 Lincoln Ave Unit 1
- 916 W 9th St Unit West
- 1023 Cascade St
- 719 W 2nd St Unit 719 1st Floor
- 639 W 5th St
- 620 W 5th St
- 623 Cherry St
- 542 6th W St
- 542 6th W St
- 457 W 8th St Unit 1st floor front #1
- 418 W 8th St Unit 3
- 604-608 Chestnut St
- 357 W 5th St
- 653 W 17th St Unit 2
- 1158 Brown Ave
- 1158 Brown Ave
