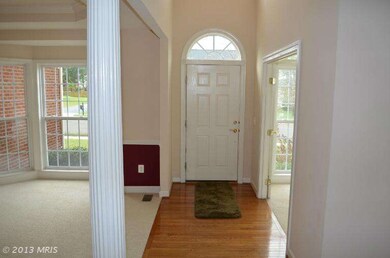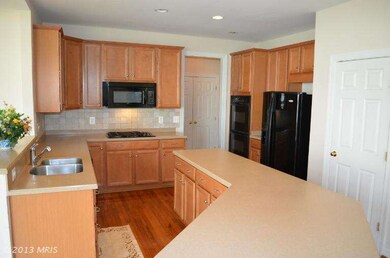
13510 Marr Lodge Ln Bristow, VA 20136
Braemar NeighborhoodHighlights
- Gourmet Kitchen
- Open Floorplan
- Wood Flooring
- Patriot High School Rated A-
- Colonial Architecture
- Upgraded Countertops
About This Home
As of February 2020Immaculate, Vacant & Ready to go! NVR Dutchess Model*Main level includes hardwood floors & Stairs*Upgraded Carpet*Library w/built in bookcases*Large Family Room*Gas FP*Designer Kitchen w/Corian Counters*Double Oven*Black Appliances*Maple Cabinets*Sunroom*Large rear yard*Master Suite and three large Bedrooms on upper level*Huge Finished Lower Level w/ Tile floors*FBath*Wet Bar*Priced to Sell!
Last Agent to Sell the Property
Samson Properties License #225061581 Listed on: 09/21/2012

Home Details
Home Type
- Single Family
Est. Annual Taxes
- $4,958
Year Built
- Built in 2005
Lot Details
- 0.25 Acre Lot
- Property is in very good condition
- Property is zoned RPC
HOA Fees
- $150 Monthly HOA Fees
Parking
- 3 Car Attached Garage
- Garage Door Opener
- Off-Street Parking
Home Design
- Colonial Architecture
- Asphalt Roof
- Shingle Siding
- Brick Front
Interior Spaces
- Property has 3 Levels
- Open Floorplan
- Wet Bar
- Built-In Features
- Chair Railings
- Crown Molding
- Ceiling Fan
- Recessed Lighting
- Fireplace With Glass Doors
- Fireplace Mantel
- Gas Fireplace
- Double Pane Windows
- Window Treatments
- Bay Window
- Six Panel Doors
- Entrance Foyer
- Family Room
- Living Room
- Dining Room
- Game Room
- Wood Flooring
Kitchen
- Gourmet Kitchen
- Built-In Oven
- Cooktop
- Microwave
- Ice Maker
- Dishwasher
- Kitchen Island
- Upgraded Countertops
- Disposal
Bedrooms and Bathrooms
- 4 Bedrooms
- En-Suite Primary Bedroom
- En-Suite Bathroom
- 3.5 Bathrooms
Finished Basement
- Walk-Up Access
- Rear Basement Entry
- Sump Pump
Outdoor Features
- Porch
Utilities
- Forced Air Heating and Cooling System
- Vented Exhaust Fan
- Natural Gas Water Heater
Community Details
- Built by NVR
- Braemar Subdivision, Duchess Floorplan
Listing and Financial Details
- Tax Lot 02
- Assessor Parcel Number 234075
Ownership History
Purchase Details
Home Financials for this Owner
Home Financials are based on the most recent Mortgage that was taken out on this home.Purchase Details
Home Financials for this Owner
Home Financials are based on the most recent Mortgage that was taken out on this home.Purchase Details
Home Financials for this Owner
Home Financials are based on the most recent Mortgage that was taken out on this home.Similar Homes in the area
Home Values in the Area
Average Home Value in this Area
Purchase History
| Date | Type | Sale Price | Title Company |
|---|---|---|---|
| Deed | $561,500 | Accommodation | |
| Warranty Deed | $450,000 | -- | |
| Warranty Deed | $646,790 | -- |
Mortgage History
| Date | Status | Loan Amount | Loan Type |
|---|---|---|---|
| Previous Owner | $417,000 | New Conventional | |
| Previous Owner | $517,400 | New Conventional |
Property History
| Date | Event | Price | Change | Sq Ft Price |
|---|---|---|---|---|
| 06/01/2022 06/01/22 | Rented | $3,900 | +1.3% | -- |
| 05/04/2022 05/04/22 | Under Contract | -- | -- | -- |
| 04/30/2022 04/30/22 | For Rent | $3,850 | 0.0% | -- |
| 02/13/2020 02/13/20 | Sold | $561,500 | +2.1% | $139 / Sq Ft |
| 01/27/2020 01/27/20 | Pending | -- | -- | -- |
| 01/24/2020 01/24/20 | For Sale | $550,000 | +22.2% | $136 / Sq Ft |
| 01/03/2013 01/03/13 | Sold | $450,000 | 0.0% | $112 / Sq Ft |
| 12/12/2012 12/12/12 | Pending | -- | -- | -- |
| 12/12/2012 12/12/12 | Off Market | $450,000 | -- | -- |
| 12/11/2012 12/11/12 | Pending | -- | -- | -- |
| 12/06/2012 12/06/12 | Price Changed | $464,900 | -4.1% | $115 / Sq Ft |
| 10/12/2012 10/12/12 | For Sale | $485,000 | +7.8% | $120 / Sq Ft |
| 09/21/2012 09/21/12 | Off Market | $450,000 | -- | -- |
| 09/21/2012 09/21/12 | For Sale | $485,000 | -- | $120 / Sq Ft |
Tax History Compared to Growth
Tax History
| Year | Tax Paid | Tax Assessment Tax Assessment Total Assessment is a certain percentage of the fair market value that is determined by local assessors to be the total taxable value of land and additions on the property. | Land | Improvement |
|---|---|---|---|---|
| 2024 | $6,871 | $690,900 | $193,300 | $497,600 |
| 2023 | $6,845 | $657,900 | $174,600 | $483,300 |
| 2022 | $6,964 | $628,800 | $169,100 | $459,700 |
| 2021 | $6,857 | $563,500 | $141,900 | $421,600 |
| 2020 | $8,243 | $531,800 | $131,900 | $399,900 |
| 2019 | $7,896 | $509,400 | $131,600 | $377,800 |
| 2018 | $5,881 | $487,000 | $125,200 | $361,800 |
| 2017 | $5,846 | $475,400 | $125,200 | $350,200 |
| 2016 | $5,739 | $471,100 | $123,600 | $347,500 |
| 2015 | $5,453 | $456,800 | $123,600 | $333,200 |
| 2014 | $5,453 | $437,700 | $118,800 | $318,900 |
Agents Affiliated with this Home
-

Seller's Agent in 2022
Maggie Gessner
Century 21 Redwood Realty
(703) 999-7858
39 Total Sales
-

Buyer's Agent in 2022
Cristina Maccora
Samson Properties
(703) 659-7763
20 Total Sales
-

Seller's Agent in 2020
Maria Leightley
Samson Properties
(703) 989-5908
4 in this area
80 Total Sales
-

Buyer's Agent in 2020
Kathy Colville
Century 21 Redwood Realty
(703) 475-3484
1 in this area
271 Total Sales
-

Seller's Agent in 2013
Natalie McArtor
Samson Properties
(703) 200-4703
8 in this area
210 Total Sales
Map
Source: Bright MLS
MLS Number: 1004167030
APN: 7495-44-7237
- 12947 Correen Hills Dr
- 12957 Kyle Moor Place
- 14000 Rora Moss Place
- 10119 Orland Stone Dr
- 13022 Shenvale Cir
- 9860 Airedale Ct
- 14008 Garrow Ct
- 9771 Maitland Loop
- 13033 Ormond Dr
- 13783 Tartan Hills Pkwy
- 12655 Arthur Graves jr Ct
- 10051 Naughton Ct
- 12689 Arthur Graves jr Ct
- 9443 Struthers Glen Ct
- 12127 & 12131 Vint Hill Rd
- 10024 Darnaway Ct
- 10167 Pale Rose Loop
- 9242 Glen Meadow Ln
- 12423 Selkirk Cir
- 12360 Corncrib Ct






