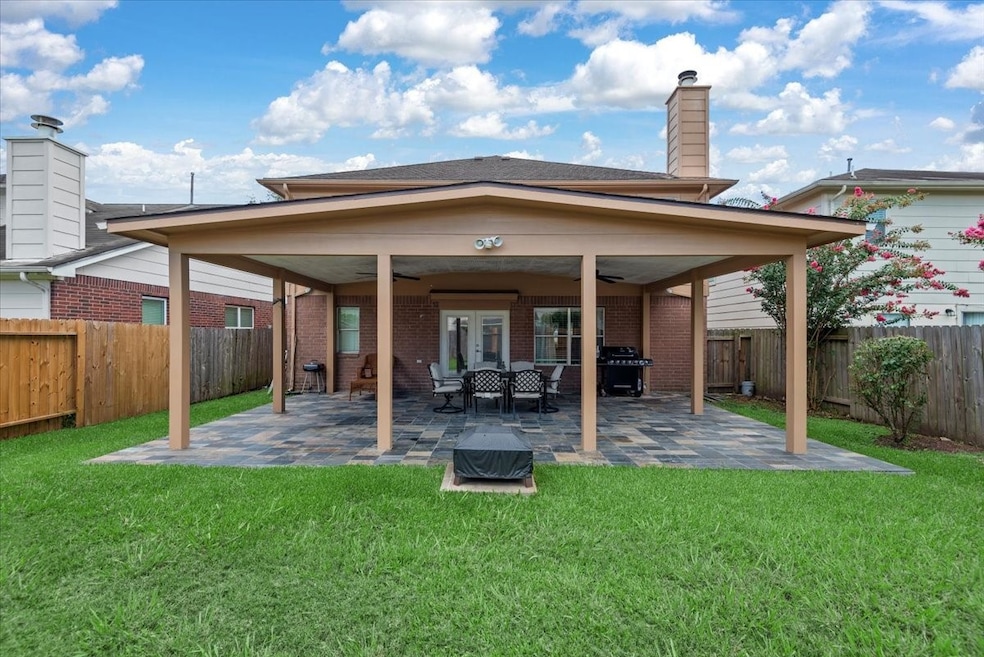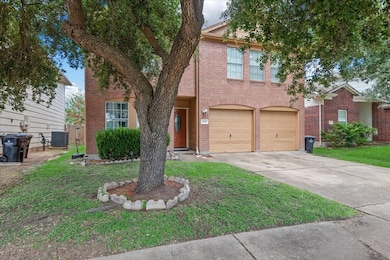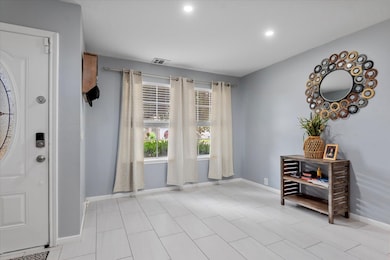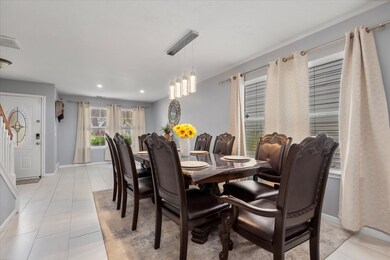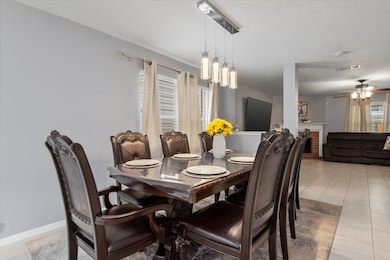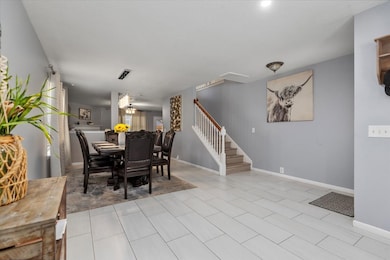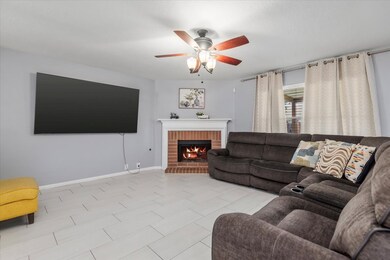
13510 Naples Bridge Rd Sugar Land, TX 77498
Huntington NeighborhoodEstimated payment $2,654/month
Highlights
- Deck
- 1 Fireplace
- Covered Patio or Porch
- Traditional Architecture
- Game Room
- Breakfast Room
About This Home
Beautifully Upgraded Stunning Two-Story Home Located in Eldridge Park Village in Highly Desired Sugar Land. Nice tile wood looking Flooring downstairs. Elegant Formal Dining and family room have this open and Spacious Modern Look ideal for those holiday gatherings. Nicely Updated Kitchen with recent appliances, Granite Countertop. Kitchen Island with Lights Upgrade, it also has gas range stove and UPDATED 42" tall cabinets. PLUS, Breakfast Area. Four Bedrooms, Walk-in Closet in Primary Bedroom with in-suite primary bathroom with double sinks and separate bath and shower. There are Two and Half Bathrooms Total. Game Room for Entertainment. Beautiful Staircase with Wood Rails. FANTASTIC & SUPER HUGE COVERED BACK PATIO TO ENJOY ALL YEAR LONG WITH YOUR FRIENDS AND FAMILY OR JUST TO RELAX IN YOUR LOUNGE CHAIR ENJOYING THE SHADE AND BREEZE. Never Flooded. Low Tax Rate! Low Maintenance HOA fee. Fort Bend Schools. Near Hwy 6, Hwy 59 and Hwy 90. Near All Shopping Areas and Parks.
Listing Agent
Better Homes and Gardens Real Estate Gary Greene - Champions License #0636542 Listed on: 07/02/2025

Home Details
Home Type
- Single Family
Est. Annual Taxes
- $7,035
Year Built
- Built in 1999
Lot Details
- 4,758 Sq Ft Lot
- Back Yard Fenced
HOA Fees
- $29 Monthly HOA Fees
Parking
- 2 Car Attached Garage
- Additional Parking
Home Design
- Traditional Architecture
- Brick Exterior Construction
- Slab Foundation
- Composition Roof
Interior Spaces
- 2,562 Sq Ft Home
- 2-Story Property
- 1 Fireplace
- Family Room Off Kitchen
- Living Room
- Breakfast Room
- Dining Room
- Game Room
- Utility Room
- Washer Hookup
Kitchen
- Oven
- Free-Standing Range
- Microwave
- Dishwasher
- Kitchen Island
- Disposal
Flooring
- Carpet
- Tile
Bedrooms and Bathrooms
- 4 Bedrooms
- En-Suite Primary Bedroom
- Double Vanity
- Bathtub with Shower
- Separate Shower
Outdoor Features
- Deck
- Covered Patio or Porch
Schools
- Barrington Place Elementary School
- Sugar Land Middle School
- Kempner High School
Utilities
- Central Heating and Cooling System
- Heating System Uses Gas
Community Details
- Cia Association, Phone Number (713) 981-9000
- Eldridge Park Village Sec 1 Subdivision
Map
Home Values in the Area
Average Home Value in this Area
Tax History
| Year | Tax Paid | Tax Assessment Tax Assessment Total Assessment is a certain percentage of the fair market value that is determined by local assessors to be the total taxable value of land and additions on the property. | Land | Improvement |
|---|---|---|---|---|
| 2025 | $7,035 | $341,657 | $42,900 | $298,757 |
| 2024 | $7,035 | $344,552 | $42,900 | $301,652 |
| 2023 | $7,035 | $316,393 | $33,000 | $283,393 |
| 2022 | $6,583 | $295,620 | $33,000 | $262,620 |
| 2021 | $5,587 | $239,480 | $33,000 | $206,480 |
| 2020 | $5,550 | $229,020 | $33,000 | $196,020 |
| 2019 | $5,568 | $229,810 | $33,000 | $196,810 |
| 2018 | $5,320 | $219,130 | $26,000 | $193,130 |
| 2017 | $5,302 | $213,520 | $26,000 | $187,520 |
| 2016 | $4,924 | $198,320 | $26,000 | $172,320 |
| 2015 | $3,358 | $176,990 | $26,000 | $150,990 |
| 2014 | -- | $150,930 | $26,000 | $124,930 |
Property History
| Date | Event | Price | Change | Sq Ft Price |
|---|---|---|---|---|
| 07/02/2025 07/02/25 | For Sale | $375,000 | +41.5% | $146 / Sq Ft |
| 05/14/2021 05/14/21 | Sold | -- | -- | -- |
| 04/14/2021 04/14/21 | Pending | -- | -- | -- |
| 02/07/2021 02/07/21 | For Sale | $265,000 | -- | $103 / Sq Ft |
Purchase History
| Date | Type | Sale Price | Title Company |
|---|---|---|---|
| Vendors Lien | -- | American Title Company | |
| Vendors Lien | -- | American Title Company | |
| Vendors Lien | -- | First American Title | |
| Deed | -- | -- | |
| Vendors Lien | -- | Alamo Title 32 | |
| Deed | -- | -- |
Mortgage History
| Date | Status | Loan Amount | Loan Type |
|---|---|---|---|
| Open | $190,400 | New Conventional | |
| Closed | $190,400 | New Conventional | |
| Previous Owner | $176,000 | New Conventional | |
| Previous Owner | $116,118 | No Value Available |
Similar Homes in the area
Source: Houston Association of REALTORS®
MLS Number: 32687125
APN: 2895-01-002-0230-907
- 13415 Naples Bridge Rd
- 2604 Eldridge Park Way
- 2701 Charles Ln
- 2414 Burkdale Dr
- 13207 Haven Falls Ln
- 13611 Padgett Dr
- 16102 W Bellfort St
- 13206 Terralyn Way
- 2406 Ranna Ct
- 13138 Haven Falls Ln
- 2403 Ranna Ct
- 2614 Sunset Lake Dr
- 13710 New Village Ln
- 13107 Georgetown Dr
- 13702 Towne Way Dr
- 2638 Long Leaf Dr
- 10410 Cedartowne Ln
- 10534 Towne Square Rd
- 2211 Collingsfield Dr
- 13822 New Village Ln
- 13423 Venice Villa Ln
- 2604 Eldridge Park Way
- 2430 Glenholly Park Dr
- 2406 Laconia Ct
- 16412 W Bellfort St
- 10406 Overview Dr
- 13322 Nantucket Dr
- 13702 Towne Way Dr
- 13211 Rosstown Dr
- 13706 Towneway Dr
- 13811 Towne Blvd W
- 13100 W Bellfort Ave
- 2314 Pebbledowne Cir
- 13823 Towne Way Dr
- 10311 Towneview Dr
- 10746 Lakewood Oaks Dr
- 2318 Squire Dobbins Dr
- 13910 New Village Ln
- 2215 Squire Dobbins Dr
- 13822 Blue Vista Dr
