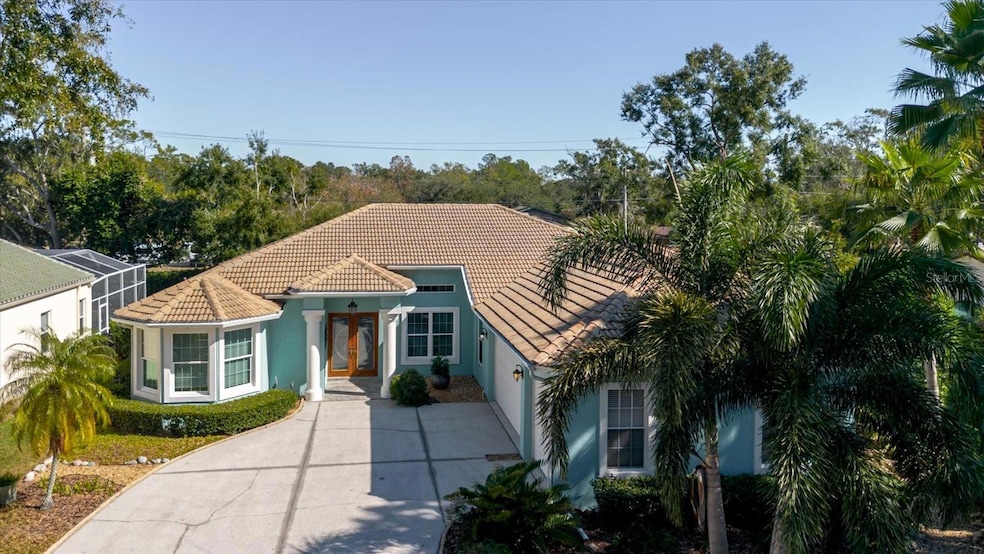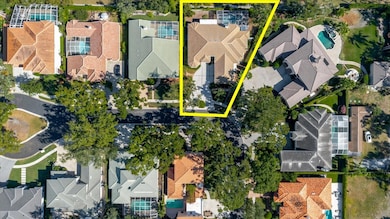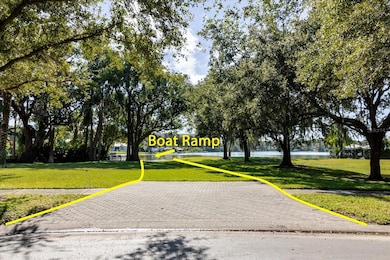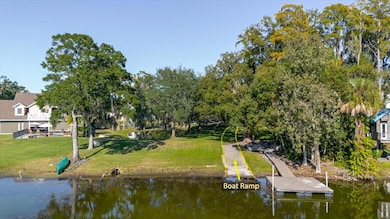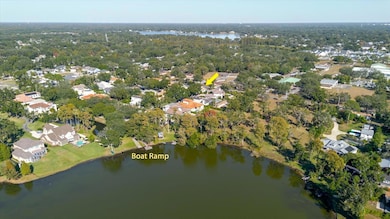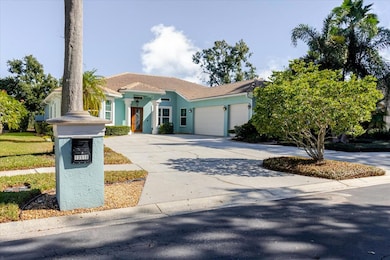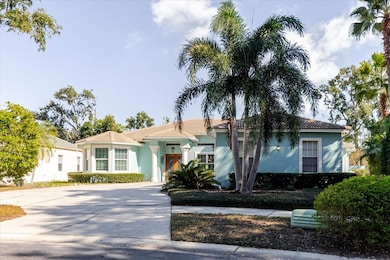Estimated payment $8,306/month
Highlights
- Boat Ramp
- Heated In Ground Pool
- Open Floorplan
- Access To Lake
- Lake View
- High Ceiling
About This Home
Welcome to this custom-built 4,411 sq. ft (Under Roof/Total), residence in the exclusive gated community of Trevi at Bay Lake, a boutique enclave of just 24 custom homes with a private community dock and boat ramp providing access to Bay Lake, a premier private ski lake in the heart of Old Carrollwood. Safely located in NO flood zone ''X'' an NO flood insurance required, this beautifully designed 4-bedroom, 3.5-bath home features a spacious three-way split floor plan, a private office with lake-facing views, formal living and dining rooms with 12’+ ceilings, and a large family room with a gas fireplace and built-in surround sound that flows seamlessly into the oversized kitchen with an island, breakfast bar, abundant cabinetry, double ovens, two warming drawers, and generous counter space. The owner’s suite occupies its own wing and includes two walk-in closets with custom shelving, French doors to the lanai, and a spa-inspired bath with custom Crystal sinks, a make-up vanity, a walk-in shower, elegant floor-to-ceiling tile, and a separate water closet. Two additional bedrooms and a full bath sit on the center wing, while a fourth bedroom with its own private bath is ideal for guests or multigenerational living. Additional highlights include porcelain tile throughout, surround sound in most rooms and on the lanai, a screened pool and spa, a covered lanai, an oversized 3-car garage, and a double driveway. Recent upgrades include partial hurricane-impact windows (2018), electric roll-down hurricane shutters, two newer A/C units (2024 and 2020), a screened pool enclosure, Crimsafe hurricane screens, full lanai screening, and a whole-home generator. With close proximity to Tampa International Airport, International Plaza, Dale Mabry Highway, Veterans Expressway, top dining, shopping, and beaches, this meticulously maintained home is truly a must-see, schedule your private showing today!
Listing Agent
ALIGN RIGHT REALTY LLC Brokerage Phone: 727-264-6800 License #3475452 Listed on: 11/14/2025

Open House Schedule
-
Sunday, November 30, 202512:00 to 3:00 pm11/30/2025 12:00:00 PM +00:0011/30/2025 3:00:00 PM +00:00Add to Calendar
Home Details
Home Type
- Single Family
Est. Annual Taxes
- $8,141
Year Built
- Built in 2001
Lot Details
- 0.25 Acre Lot
- Lot Dimensions are 79x136
- West Facing Home
- Garden
- Property is zoned RSC-4
HOA Fees
- $117 Monthly HOA Fees
Parking
- 3 Car Attached Garage
Home Design
- Slab Foundation
- Tile Roof
- Block Exterior
- Stucco
Interior Spaces
- 3,329 Sq Ft Home
- 1-Story Property
- Open Floorplan
- Built-In Features
- Bar
- High Ceiling
- Ceiling Fan
- Gas Fireplace
- French Doors
- Family Room Off Kitchen
- Living Room with Fireplace
- Home Office
- Tile Flooring
- Lake Views
- Hurricane or Storm Shutters
Kitchen
- Eat-In Kitchen
- Breakfast Bar
- Walk-In Pantry
- Built-In Double Oven
- Range with Range Hood
- Microwave
- Dishwasher
- Wine Refrigerator
- Granite Countertops
- Solid Wood Cabinet
- Disposal
Bedrooms and Bathrooms
- 4 Bedrooms
- Walk-In Closet
- Tall Countertops In Bathroom
- Makeup or Vanity Space
Laundry
- Laundry Room
- Dryer
- Washer
Pool
- Heated In Ground Pool
- In Ground Spa
- Pool Lighting
Outdoor Features
- Access To Lake
- Boat Ramp
- Exterior Lighting
Schools
- Lake Magdalene Elementary School
- Adams Middle School
- Chamberlain High School
Utilities
- Central Heating and Cooling System
- Vented Exhaust Fan
Community Details
- HOA President Karl Association, Phone Number (813) 363-8875
- Trevi At Bay Lake Subdivision
Listing and Financial Details
- Visit Down Payment Resource Website
- Tax Lot 10
- Assessor Parcel Number U-03-28-18-0UD-000000-00010.0
Map
Home Values in the Area
Average Home Value in this Area
Tax History
| Year | Tax Paid | Tax Assessment Tax Assessment Total Assessment is a certain percentage of the fair market value that is determined by local assessors to be the total taxable value of land and additions on the property. | Land | Improvement |
|---|---|---|---|---|
| 2024 | $8,141 | $476,595 | -- | -- |
| 2023 | $7,882 | $462,714 | $0 | $0 |
| 2022 | $7,604 | $449,237 | $0 | $0 |
| 2021 | $7,530 | $436,152 | $0 | $0 |
| 2020 | $7,414 | $430,130 | $0 | $0 |
| 2019 | $7,255 | $420,459 | $0 | $0 |
| 2018 | $7,152 | $412,619 | $0 | $0 |
| 2017 | $7,292 | $564,617 | $0 | $0 |
| 2016 | $7,251 | $395,820 | $0 | $0 |
| 2015 | $7,333 | $393,069 | $0 | $0 |
| 2014 | $7,303 | $389,949 | $0 | $0 |
| 2013 | -- | $412,737 | $0 | $0 |
Property History
| Date | Event | Price | List to Sale | Price per Sq Ft | Prior Sale |
|---|---|---|---|---|---|
| 11/14/2025 11/14/25 | For Sale | $1,425,000 | +313.0% | $428 / Sq Ft | |
| 07/07/2014 07/07/14 | Off Market | $345,000 | -- | -- | |
| 03/26/2013 03/26/13 | Sold | $345,000 | -13.8% | $104 / Sq Ft | View Prior Sale |
| 12/27/2012 12/27/12 | Pending | -- | -- | -- | |
| 11/22/2011 11/22/11 | For Sale | $400,000 | -- | $120 / Sq Ft |
Purchase History
| Date | Type | Sale Price | Title Company |
|---|---|---|---|
| Interfamily Deed Transfer | -- | Attorney | |
| Warranty Deed | $345,000 | Attorney | |
| Warranty Deed | $669,500 | North American Title Insuran | |
| Warranty Deed | -- | -- | |
| Warranty Deed | $80,000 | -- | |
| Warranty Deed | $40,000 | -- | |
| Warranty Deed | $50,000 | -- |
Mortgage History
| Date | Status | Loan Amount | Loan Type |
|---|---|---|---|
| Open | $276,000 | Future Advance Clause Open End Mortgage | |
| Previous Owner | $535,600 | Fannie Mae Freddie Mac | |
| Previous Owner | $96,000 | Credit Line Revolving | |
| Previous Owner | $252,700 | New Conventional |
Source: Stellar MLS
MLS Number: TB8448568
APN: U-03-28-18-0UD-000000-00010.0
- 13603 Westshire Dr
- 3122 Valley Oaks Dr Unit 511
- 3103 Taragrove Dr
- 13719 Wilkes Dr
- 3133 Reseda Ct
- 3714 Haverhill Dr
- 3335 Foxridge Cir
- 13725 Juniper Blossom Dr Unit 201
- 3341 Foxridge Cir
- 3416 Cypress Head Ct
- 13010 Lorna Place
- 3105 Wesson Way
- 3415 Heards Ferry Dr
- 3416 Heards Ferry Dr
- 13709 Juniper Blossom Dr
- 3217 Stoneybrook Ln
- 13916 Briardale Ln
- 13686 Orange Sunset Dr Unit 201
- 13755 Juniper Blossom Dr
- 13690 Orange Sunset Dr Unit 102
- 13727 Juniper Blossom Dr Unit 101
- 13401 Park Lake Dr
- 3339 Handy Rd
- 13713 Juniper Blossom Dr Unit 46F
- 13692 Orange Sunset Dr Unit 201
- 13708 Orange Sunset Dr
- 13830 Orange Sunset Dr Unit 202
- 13693 Orange Sunset Dr Unit 203
- 13693 Orange Sunset Dr Unit 102
- 13618 Greenfield Dr Unit 405
- 13513 Shady Shores Dr
- 3155 Lake Ellen Dr
- 12101 N Dale Mabry Hwy
- 2523 Lake Ellen Ln
- 13941 Clubhouse Dr
- 4212 Fairway Cir
- 3450 Palencia Dr
- 14856 Par Club Cir
- 1848 Mill Run Cir
- 1816 Mill Run Cir
