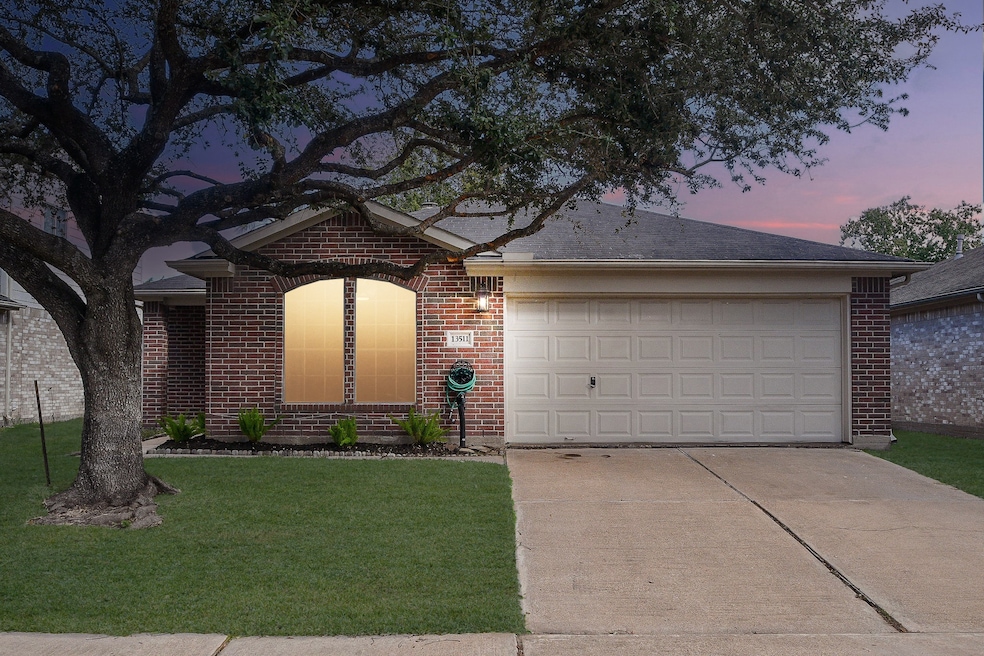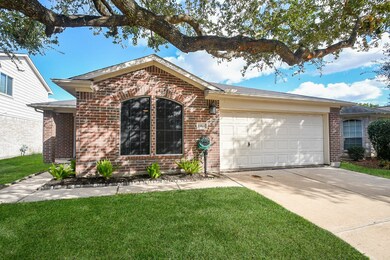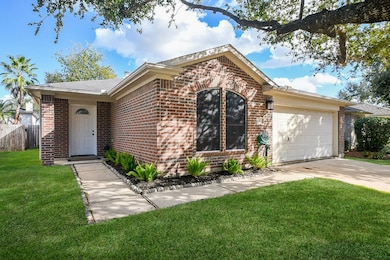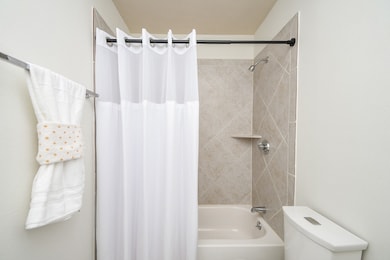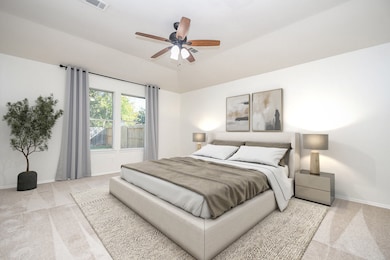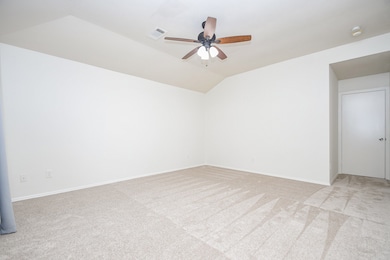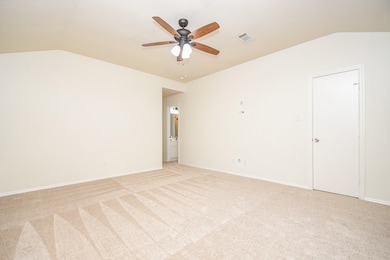13511 Titus Point Houston, TX 77085
Central Southwest NeighborhoodEstimated payment $1,755/month
Highlights
- Deck
- Wood Flooring
- Community Pool
- Traditional Architecture
- Granite Countertops
- Breakfast Room
About This Home
Why rent when you can own? Celebrate the season in this open and inviting one-story home with updates: new condenser and furnace (2024), fresh paint (2025) Sherwin Williams best seller Alabaster White paint, brand new carpet (2025) updated plumbing fixtures and mirrors (2025). The warm, light-filled layout offers a wonderful flow for entertaining and family life. The heart of the home flows into a bright living room laced with crown molding, a cozy gas fireplace framed by a classic mantle and gleaming hardwood floors. Renovated kitchen with matching black appliances, recessed lighting, island, white cabinets and granite countertops. Retreat to your oversized primary suite, a generous walk-in closet and en-suite bathroom. Two additional bedrooms with large closets. Zoned to coveted A-rated Hines-Caldwell Elementary. Low tax rate! Easy access to 90, Fort Bend Tollway, 610 and minutes to Pearland Town Center and Meyerland Plaza for shopping and dining. This can be yours!
Open House Schedule
-
Sunday, November 23, 202512:00 to 3:00 pm11/23/2025 12:00:00 PM +00:0011/23/2025 3:00:00 PM +00:00Join us this Sunday, November 23rd at 12PM-3PM for our Open House! Bring the whole crew—sons, daughters, and all; see this home in person as it may be the home you've been waiting for! We look forward to meeting you!Add to Calendar
Home Details
Home Type
- Single Family
Est. Annual Taxes
- $4,946
Year Built
- Built in 2001
Lot Details
- 5,696 Sq Ft Lot
- West Facing Home
- Back Yard Fenced
HOA Fees
- $49 Monthly HOA Fees
Parking
- 2 Car Attached Garage
- Garage Door Opener
- Driveway
Home Design
- Traditional Architecture
- Brick Exterior Construction
- Slab Foundation
- Composition Roof
- Cement Siding
Interior Spaces
- 1,512 Sq Ft Home
- 1-Story Property
- Crown Molding
- Ceiling Fan
- Recessed Lighting
- Gas Log Fireplace
- Window Treatments
- Family Room Off Kitchen
- Living Room
- Breakfast Room
- Combination Kitchen and Dining Room
- Utility Room
- Fire and Smoke Detector
Kitchen
- Breakfast Bar
- Gas Oven
- Gas Range
- Microwave
- Dishwasher
- Kitchen Island
- Granite Countertops
- Disposal
Flooring
- Wood
- Carpet
- Tile
Bedrooms and Bathrooms
- 3 Bedrooms
- 2 Full Bathrooms
- Soaking Tub
- Bathtub with Shower
- Separate Shower
Eco-Friendly Details
- Energy-Efficient Thermostat
- Ventilation
Outdoor Features
- Deck
- Patio
Schools
- Hines-Caldwell Elementary School
- Lawson Middle School
- Madison High School
Utilities
- Central Heating and Cooling System
- Heating System Uses Gas
- Programmable Thermostat
Community Details
Overview
- Association fees include common areas
- Corinthian Pointe Association, Phone Number (713) 932-7100
- Corinthian Pointe Subdivision
Recreation
- Community Pool
Map
Home Values in the Area
Average Home Value in this Area
Tax History
| Year | Tax Paid | Tax Assessment Tax Assessment Total Assessment is a certain percentage of the fair market value that is determined by local assessors to be the total taxable value of land and additions on the property. | Land | Improvement |
|---|---|---|---|---|
| 2025 | $2,915 | $225,614 | $40,017 | $185,597 |
| 2024 | $2,915 | $225,614 | $40,017 | $185,597 |
| 2023 | $2,915 | $210,154 | $30,634 | $179,520 |
| 2022 | $4,432 | $208,861 | $24,838 | $184,023 |
| 2021 | $4,080 | $175,043 | $24,838 | $150,205 |
| 2020 | $4,166 | $165,232 | $24,838 | $140,394 |
| 2019 | $4,346 | $165,232 | $24,838 | $140,394 |
| 2018 | $3,636 | $143,681 | $20,699 | $122,982 |
| 2017 | $3,475 | $132,185 | $20,699 | $111,486 |
| 2016 | $3,337 | $126,958 | $20,699 | $106,259 |
| 2015 | $2,061 | $124,264 | $11,591 | $112,673 |
| 2014 | $2,061 | $110,817 | $11,591 | $99,226 |
Property History
| Date | Event | Price | List to Sale | Price per Sq Ft | Prior Sale |
|---|---|---|---|---|---|
| 11/21/2025 11/21/25 | For Sale | $245,000 | +40.0% | $162 / Sq Ft | |
| 12/30/2021 12/30/21 | Off Market | -- | -- | -- | |
| 09/10/2018 09/10/18 | Sold | -- | -- | -- | View Prior Sale |
| 08/11/2018 08/11/18 | Pending | -- | -- | -- | |
| 07/11/2018 07/11/18 | For Sale | $175,000 | -- | $116 / Sq Ft |
Purchase History
| Date | Type | Sale Price | Title Company |
|---|---|---|---|
| Interfamily Deed Transfer | -- | Old Republic Title Ins Co | |
| Vendors Lien | -- | Chicago Title | |
| Warranty Deed | -- | Pss Title | |
| Special Warranty Deed | -- | Pss Title | |
| Vendors Lien | -- | Ryland Title Company |
Mortgage History
| Date | Status | Loan Amount | Loan Type |
|---|---|---|---|
| Open | $180,096 | VA | |
| Closed | $179,200 | VA | |
| Previous Owner | $92,365 | FHA | |
| Closed | $9,500 | No Value Available |
Source: Houston Association of REALTORS®
MLS Number: 30665034
APN: 1215760010024
- 6510 Summit Ridge Ct
- 13135 Grassy Briar Ln
- 6242 Oakham St
- 6014 Pinacle Point
- 13723 Rocky Bluff Dr
- 6414 Heatherbloom Dr
- 12830 E Greenwick Loop
- 6039 Lark Haven Ln
- 5914 Dream Ct
- 6830 Lost Thicket Dr
- 6034 Valley Cove Ln
- 6406 Mckinstry Blvd
- 5919 Heatherbrook Dr
- 5707 Mason Oaks
- 5637 Lotus St
- 7006 River Bluff Dr
- 0 S Main St Unit 39260394
- 5811 Greencraig Dr
- 5774 Greencraig Dr
- 6403 Tiffany Dr
- 13518 Sherman Oaks Dr
- 13503 Sherman Oaks Dr
- 13618 Woodspire Dr
- 6019 Greenpark Manor Ln
- 7037 W Orem Dr
- 6414 Heatherbloom Dr
- 13714 Firerock Dr
- 6902 Oakmantle Dr
- 12846 Colony Heath Ln
- 6102 Mckinstry Blvd
- 7011 Lost Thicket Dr
- 6003 Heatherbrook Dr
- 5711 Southminster Dr
- 5742 Saluda Creek Ln
- 5815 Farwell Dr
- 13939 Hillcroft St
- 13939 Hillcroft Ave Unit 8107
- 13939 Hillcroft Ave Unit 9101
- 13939 Hillcroft Ave Unit 4202
- 13939 Hillcroft Ave Unit 6205
