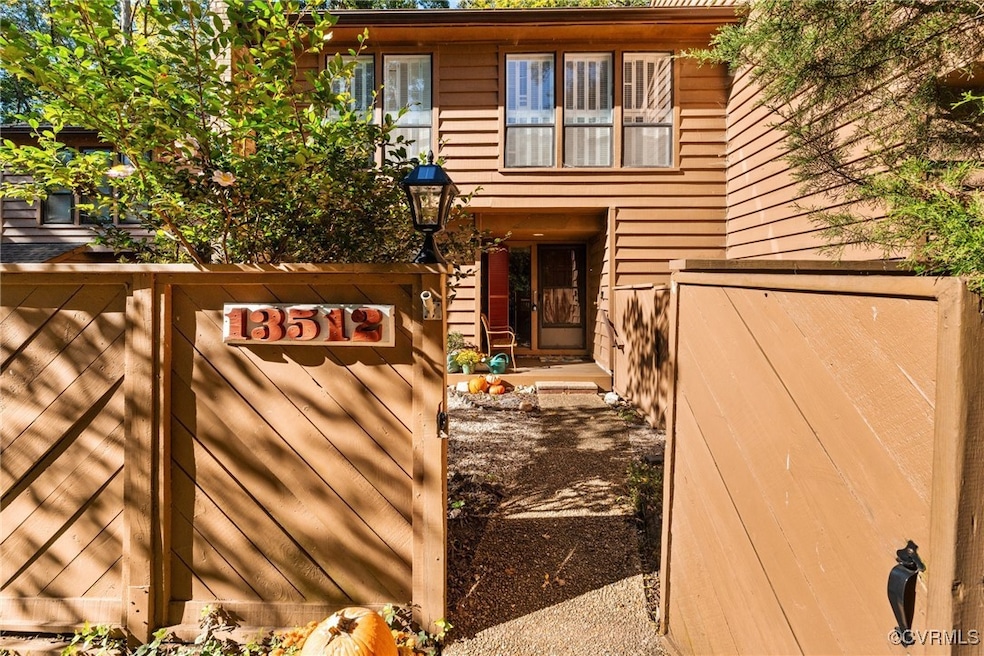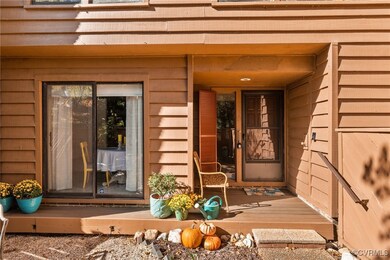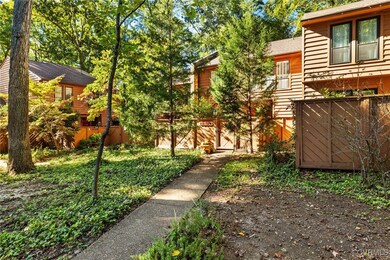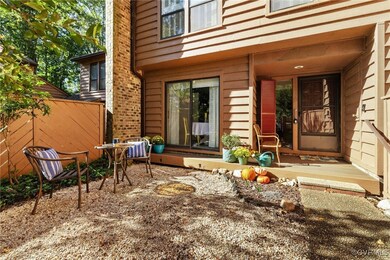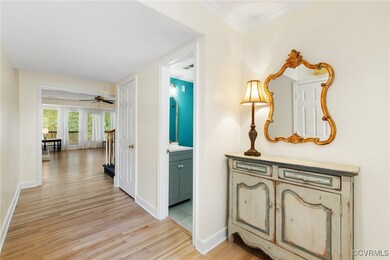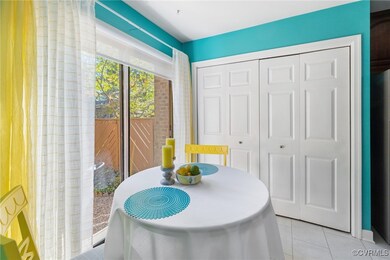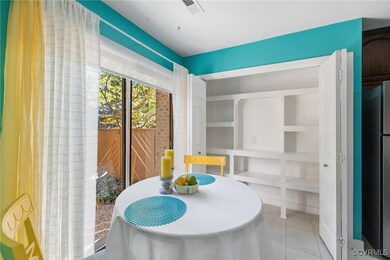
13512 Heathbrook Rd Midlothian, VA 23112
Highlights
- Lake Front
- Boat Dock
- RV or Boat Parking
- Clover Hill High Rated A
- Golf Course Community
- Community Lake
About This Home
As of November 2024FANTASTIC BRANDERMILL LOCATION - WALK TO THE WATER/SUNDAY PARK/BOATHOUSE RESTAURANT!! Enter the 3 BEDROOM 3 FULL BATH townhouse through the private courtyard - perfect place to enjoy your morning coffee! Inviting foyer with two large closets and BEATUTIFUL FULL BATH recently added! Kitchen overlooking courtyard with tile floors, stainless appliances, granite countertops, backsplash, two pantries (one with amazing built ins!!) and plenty of cabinet space! Refinished hardwood floors on first floor, carpet on stairs, LVP floors on second level! Spacious family room with wall of windows overlooking deck/back yard and fireplace. Dining room could also be used as a 1st floor bdrm if need be. Enclosed porch that leads to a huge composite deck that is the entire length of house and a paver patio area - all enclosed with privacy fencing!! Treed area behind the house offers amazing privacy! Upstairs is the primary suite with THREE closets and a full bath!! 2nd and 3rd bedroom are spacious and share a full hall bathroom! More closet space in the hallway + laundry with newer washer and dryer!! SO MANY RECENT UPDATES THROUGHOUT!! Enjoy all the amenities Brandermill offers: 3 pools, 15 miles of trails, golf and tennis club within the community, access for boating and fishing on the 1700-acre Swift Creek Reservoir, and an active community with events planned throughout the year!! 1 assigned parking space out front of the unit with add'l guest/unassigned parking available
Last Agent to Sell the Property
BHHS PenFed Realty Brokerage Email: agentservices@penfedrealty.com License #0225062928 Listed on: 10/11/2024

Townhouse Details
Home Type
- Townhome
Est. Annual Taxes
- $2,674
Year Built
- Built in 1978
Lot Details
- 2,570 Sq Ft Lot
- Lake Front
- Back and Front Yard Fenced
- Privacy Fence
HOA Fees
- $71 Monthly HOA Fees
Parking
- RV or Boat Parking
Home Design
- Frame Construction
- Shingle Roof
- Composition Roof
- Wood Siding
- Cedar
Interior Spaces
- 1,898 Sq Ft Home
- 2-Story Property
- Wired For Data
- Ceiling Fan
- Wood Burning Fireplace
- Separate Formal Living Room
- Screened Porch
- Crawl Space
Kitchen
- Breakfast Area or Nook
- Eat-In Kitchen
- Stove
- Microwave
- Dishwasher
- Granite Countertops
- Disposal
Flooring
- Wood
- Partially Carpeted
- Ceramic Tile
- Vinyl
Bedrooms and Bathrooms
- 3 Bedrooms
- En-Suite Primary Bedroom
- 3 Full Bathrooms
Laundry
- Dryer
- Washer
Outdoor Features
- Walking Distance to Water
- Deck
- Shed
Schools
- Swift Creek Elementary And Middle School
- Clover Hill High School
Utilities
- Central Air
- Heat Pump System
- Water Heater
- High Speed Internet
Listing and Financial Details
- Tax Lot 2
- Assessor Parcel Number 730-67-94-75-600-000
Community Details
Overview
- Brandermill Subdivision
- Community Lake
- Pond in Community
Amenities
- Common Area
Recreation
- Boat Dock
- Community Boat Facilities
- Golf Course Community
- Sport Court
- Community Playground
- Community Pool
- Park
- Trails
Ownership History
Purchase Details
Home Financials for this Owner
Home Financials are based on the most recent Mortgage that was taken out on this home.Purchase Details
Home Financials for this Owner
Home Financials are based on the most recent Mortgage that was taken out on this home.Purchase Details
Home Financials for this Owner
Home Financials are based on the most recent Mortgage that was taken out on this home.Similar Homes in the area
Home Values in the Area
Average Home Value in this Area
Purchase History
| Date | Type | Sale Price | Title Company |
|---|---|---|---|
| Deed | $355,000 | None Listed On Document | |
| Deed | $355,000 | None Listed On Document | |
| Deed | $304,300 | None Listed On Document | |
| Warranty Deed | -- | -- |
Mortgage History
| Date | Status | Loan Amount | Loan Type |
|---|---|---|---|
| Open | $340,000 | New Conventional | |
| Closed | $340,000 | New Conventional | |
| Previous Owner | $76,772 | New Conventional | |
| Previous Owner | $45,000 | New Conventional |
Property History
| Date | Event | Price | Change | Sq Ft Price |
|---|---|---|---|---|
| 11/25/2024 11/25/24 | Sold | $355,000 | -1.4% | $187 / Sq Ft |
| 10/20/2024 10/20/24 | Pending | -- | -- | -- |
| 10/11/2024 10/11/24 | For Sale | $359,900 | +18.3% | $190 / Sq Ft |
| 03/13/2023 03/13/23 | Sold | $304,300 | -6.4% | $160 / Sq Ft |
| 02/15/2023 02/15/23 | Pending | -- | -- | -- |
| 02/07/2023 02/07/23 | For Sale | $325,000 | -- | $171 / Sq Ft |
Tax History Compared to Growth
Tax History
| Year | Tax Paid | Tax Assessment Tax Assessment Total Assessment is a certain percentage of the fair market value that is determined by local assessors to be the total taxable value of land and additions on the property. | Land | Improvement |
|---|---|---|---|---|
| 2025 | $2,963 | $332,100 | $59,000 | $273,100 |
| 2024 | $2,963 | $300,200 | $59,000 | $241,200 |
| 2023 | $2,674 | $293,800 | $59,000 | $234,800 |
| 2022 | $2,778 | $302,000 | $57,000 | $245,000 |
| 2021 | $1,640 | $264,400 | $55,000 | $209,400 |
| 2020 | $2,476 | $260,600 | $55,000 | $205,600 |
| 2019 | $2,303 | $242,400 | $53,000 | $189,400 |
| 2018 | $2,093 | $220,300 | $50,000 | $170,300 |
| 2017 | $2,014 | $209,800 | $48,000 | $161,800 |
| 2016 | $1,824 | $190,000 | $48,000 | $142,000 |
| 2015 | $1,698 | $176,900 | $48,000 | $128,900 |
| 2014 | $1,651 | $172,000 | $48,000 | $124,000 |
Agents Affiliated with this Home
-
A
Seller's Agent in 2024
Amy Rosencrance
BHHS PenFed (actual)
-
C
Buyer's Agent in 2024
Cambridge Mattice
Napier REALTORS ERA
-
A
Seller's Agent in 2023
Amy Enoch
Shaheen Ruth Martin & Fonville
Map
Source: Central Virginia Regional MLS
MLS Number: 2426814
APN: 730-67-94-75-600-000
- 13102 Morning Hill Ln
- 4914 Long Shadow Terrace
- 4013 McTyres Cove Rd
- 3921 Timber Ridge Rd
- 3909 Timber Ridge Place
- 4018 Timber Ridge Rd
- 12812 Hull Street Rd
- 4125 Mill View Dr
- 5814 Spinnaker Cove Rd
- 13904 Sunrise Bluff Rd
- 13709 Quail Meadows Ln
- 12642 Hull Street Rd
- 13908 Sunrise Bluff Rd
- 13812 Rockport Landing Rd
- 3511 Quail Hill Ct
- 3401 Quail Hill Dr
- 7306 Full Rack Dr
- 7107 Port Side Dr
- 3211 Fox Chase Dr
- 5902 N Point Ct
