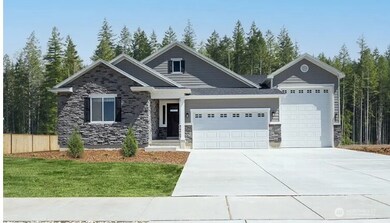13513 100th St NE Unit 215 Lake Stevens, WA 98258
Estimated payment $7,741/month
Highlights
- Under Construction
- Craftsman Architecture
- Corner Lot
- RV Access or Parking
- Wooded Lot
- Walk-In Pantry
About This Home
Estimated Completion: February 2026! Experience refined single-level living in this stunning Harris plan, perfectly positioned on a corner lot with views of Mt. Pilchuck. The great room flows seamlessly into a chef-inspired kitchen featuring an impressive center island, walk-in pantry, and elegant finishes throughout. A private office/den offers an ideal setting. Primary is a true retreat, complete with an oversized walk-in closet and spa-worthy 5-piece bath. Thoughtfully designed for comfort and convenience, this home also includes a dedicated laundry room, efficient heat pump, and a 2-car garage plus RV bay with EV charger plug. If you are working with a licensed real estate agent, please have them register you prior to your first visit.
Source: Northwest Multiple Listing Service (NWMLS)
MLS#: 2373857
Open House Schedule
-
Friday, November 14, 202510:00 am to 4:30 pm11/14/2025 10:00:00 AM +00:0011/14/2025 4:30:00 PM +00:00Please meet us at the model home on lot 2. 10701 132nd Ave NE, Lake Stevens, WAAdd to Calendar
-
Saturday, November 15, 202510:00 am to 4:30 pm11/15/2025 10:00:00 AM +00:0011/15/2025 4:30:00 PM +00:00Please meet us at the model home on lot 2. 10701 132nd Ave NE, Lake Stevens, WAAdd to Calendar
Home Details
Home Type
- Single Family
Year Built
- Built in 2025 | Under Construction
Lot Details
- 1.71 Acre Lot
- Southwest Facing Home
- Brush Vegetation
- Corner Lot
- Sloped Lot
- Wooded Lot
- Garden
HOA Fees
- $72 Monthly HOA Fees
Parking
- 3 Car Attached Garage
- Driveway
- RV Access or Parking
Home Design
- Craftsman Architecture
- Poured Concrete
- Composition Roof
- Cement Board or Planked
Interior Spaces
- 2,450 Sq Ft Home
- 1-Story Property
- Electric Fireplace
Kitchen
- Walk-In Pantry
- Stove
- Microwave
- Dishwasher
Flooring
- Carpet
- Ceramic Tile
- Vinyl Plank
Bedrooms and Bathrooms
- 3 Main Level Bedrooms
- Walk-In Closet
- Bathroom on Main Level
- 2 Full Bathrooms
Additional Homes
- Number of ADU Units: 0
Utilities
- Forced Air Heating and Cooling System
- Heat Pump System
- Water Heater
- Septic Tank
Community Details
- Association fees include common area maintenance
- J&M Management Association
- Secondary HOA Phone (253) 848-1947
- Built by Richmond American Homes
- Lake Stevens Subdivision
- The community has rules related to covenants, conditions, and restrictions
Listing and Financial Details
- Tax Lot 215
- Assessor Parcel Number 01237600001500
Map
Home Values in the Area
Average Home Value in this Area
Property History
| Date | Event | Price | List to Sale | Price per Sq Ft |
|---|---|---|---|---|
| 05/09/2025 05/09/25 | For Sale | $1,224,990 | -- | $500 / Sq Ft |
Source: Northwest Multiple Listing Service (NWMLS)
MLS Number: 2373857
- 13620 100th St NE Unit 211
- 13712 100th St NE Unit 210
- 13611 100th St NE Unit 216
- 13701 100th St NE Unit 217
- 13600 100th St NE Unit 212
- 13522 100th St NE Unit 213
- 10914 94th St NE
- 11731 108th St NE
- 8706 115th Ave NE
- 11514 107th Ave NE
- 8510 115th Ave NE
- 10632 84th St NE
- 9033 108th St NE
- 11504 128th Dr NE
- 10610 134th Ave NE
- 10610 134th Ave NE Unit 111
- 10423 134th Ave NE
- 10527 134th Ave NE Unit 103
- Harmon Plan at Kokanee Estates
- 10526 134th Dr NE Unit 110
- 8450 67th Ave NE
- 8564 52nd Place NE
- 3111 84th Dr NE
- 9912 48th Dr NE
- 12009 31st Place NE
- 11811 State Ave
- 12115 State Ave
- 11923 State Ave
- 1724 Grove St
- 14500 51st Ave NE
- 1355 State Ave Unit B
- 13051 41st Ave NE
- 13317 28th St NE Unit A/B
- 1068 Columbia St
- 1310 Cedar Ave
- 1248 Cedar Ave
- 1288 Beach Ave
- 106 Cascade Ave
- 17327 67th Ave NE
- 1911 Vernon Rd Unit B







