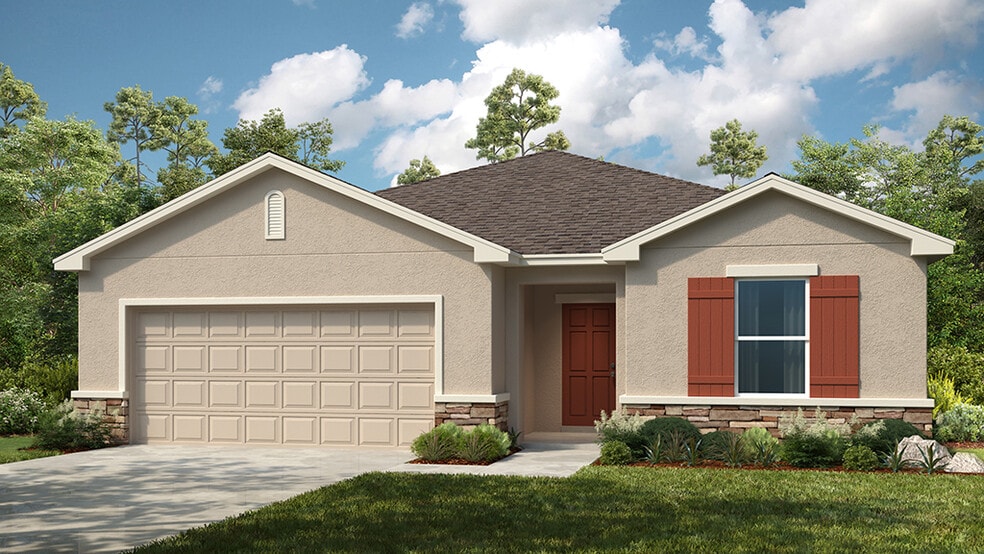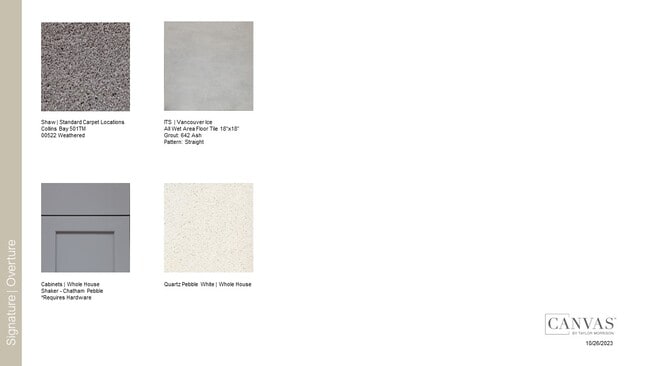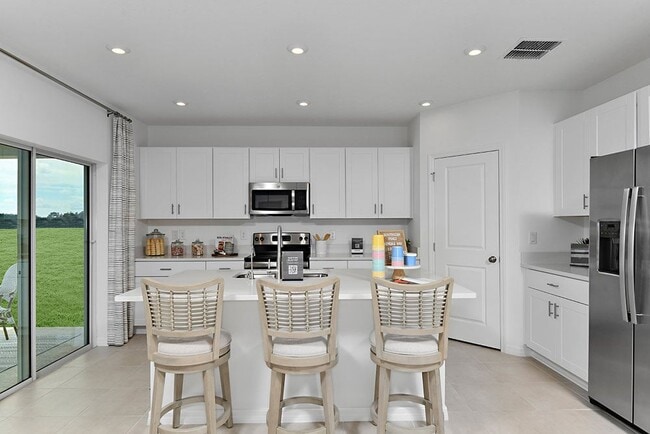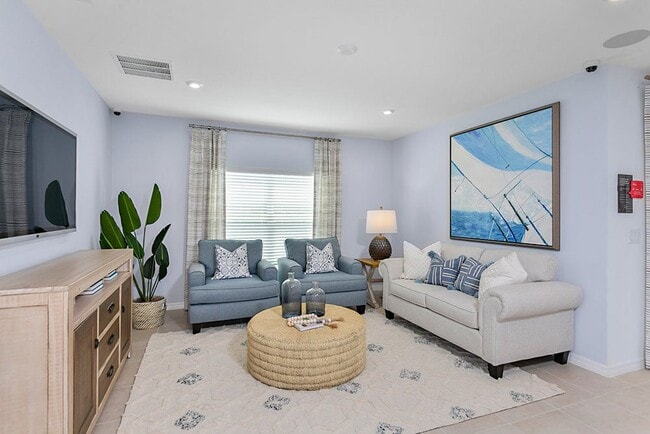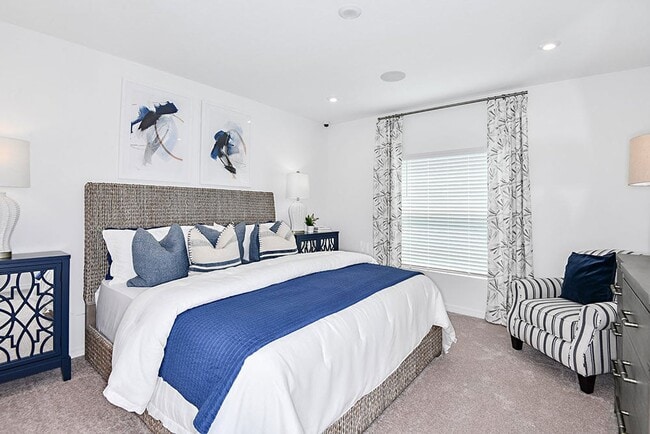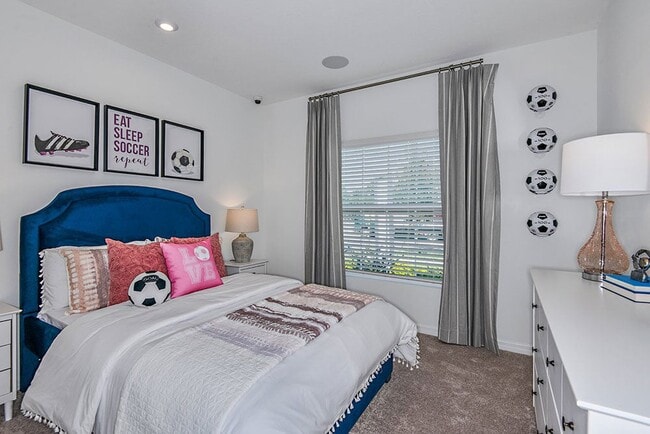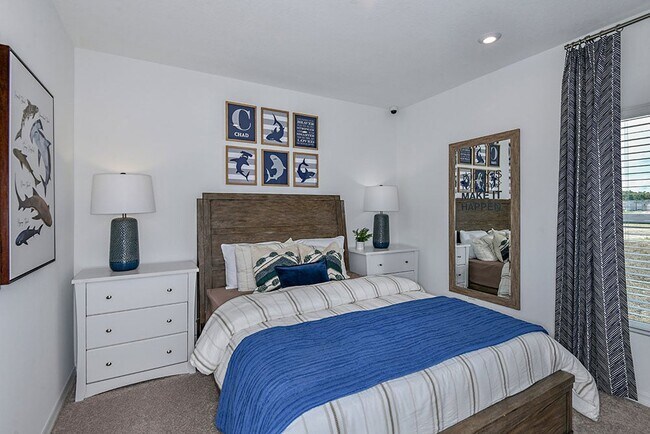
13514 Tropical Breeze Way Hudson, FL 34669
Palm Wind - 50' LotsEstimated payment $2,396/month
Highlights
- Community Cabanas
- Community Playground
- Dining Room
- New Construction
- Park
- 1-Story Property
About This Home
What's Special: Convenient 1st Floor Living | Conservation View | Popular Plan Welcome to the Cypress at 13514 Tropical Breeze Way in Palm Wind. This beautifully designed new home offers the flexibility you need for everyday living. Step inside through the foyer and discover three secondary bedrooms and a full shared bathroom conveniently located at the front of the home. At the heart of the layout, the open-concept kitchen features quartz countertops throughout, a spacious center island, and a walk-in pantry, all overlooking the casual dining area, gathering room, and outdoor lanai, perfect for entertaining or relaxing. Tucked away at the back, the private primary suite includes an en-suite bath and a generous walk-in closet for your ultimate retreat. Nestled in Hudson, Florida, Palm Wind blends small-town coastal charm with modern living. This vibrant community offers planned amenities like a pool, cabana, tot lot, open lawn, butterfly garden, and dog park. Living here means enjoying Florida’s nature coast with its natural escapes, old fishing village roots, and welcoming atmosphere, all just minutes from everyday conveniences. Additional Highlights Include: All appliances included, washer and dryer, whole house blinds, and tile flooring throughout main living area. Photos are for representative purposes only. MLS#TB8437937
Builder Incentives
You have the flexibility to lock and secure a reduced rate for 6, 9 or 12 months when you use Taylor Morrison Home Funding, Inc.
Sales Office
| Monday - Tuesday |
10:00 AM - 5:00 PM
|
| Wednesday |
1:00 PM - 5:00 PM
|
| Thursday - Saturday |
10:00 AM - 5:00 PM
|
| Sunday |
12:00 PM - 5:00 PM
|
Home Details
Home Type
- Single Family
HOA Fees
- $172 Monthly HOA Fees
Parking
- 2 Car Garage
- Front Facing Garage
Home Design
- New Construction
Interior Spaces
- 1-Story Property
- Dining Room
Bedrooms and Bathrooms
- 4 Bedrooms
- 2 Full Bathrooms
Community Details
Recreation
- Community Playground
- Community Cabanas
- Community Pool
- Park
- Tot Lot
- Dog Park
Map
Other Move In Ready Homes in Palm Wind - 50' Lots
About the Builder
- Palm Wind - 40' Lots
- 12300 Walter St
- Palm Wind - 50' Lots
- 12233 Isle Royale Dr
- 12221 Isle Royale Dr
- 12213 Isle Royale Dr
- Brighton Park
- 0 Colony Rd
- 0 Mink Run Unit 2223596
- 0 0 Mink Run Lot 54
- Meadow Oaks
- 12801 Castle Oaks Dr
- 14139 Pigeon Rd
- 12306 State Road 52
- 00 State Road 52
- 0 State Road 52 Unit 19970330
- 12853 State Road 52
- 12853 Sr 52
- 13947 Hudson Ave
- 12414 Choctaw Trail
