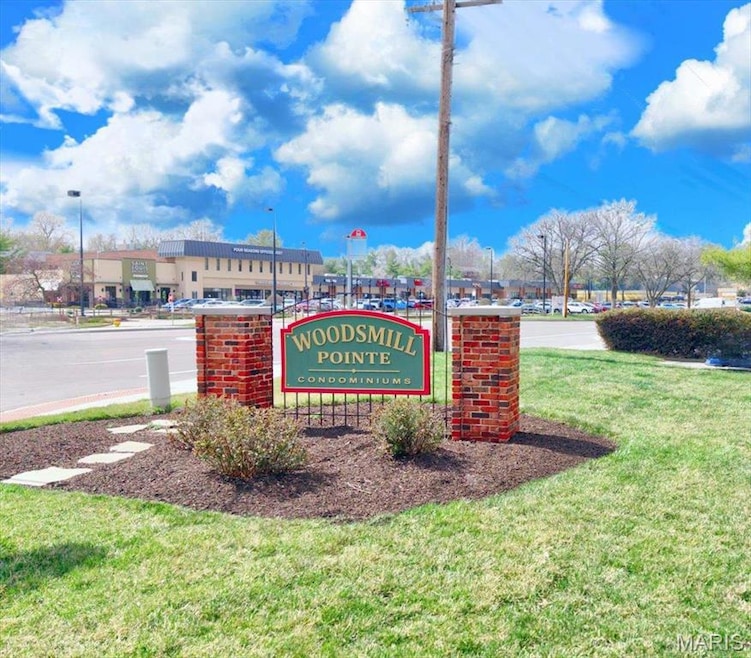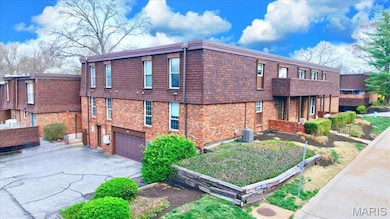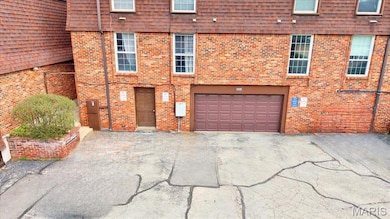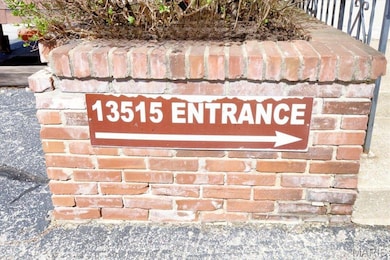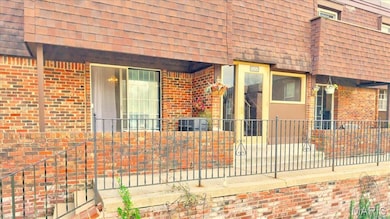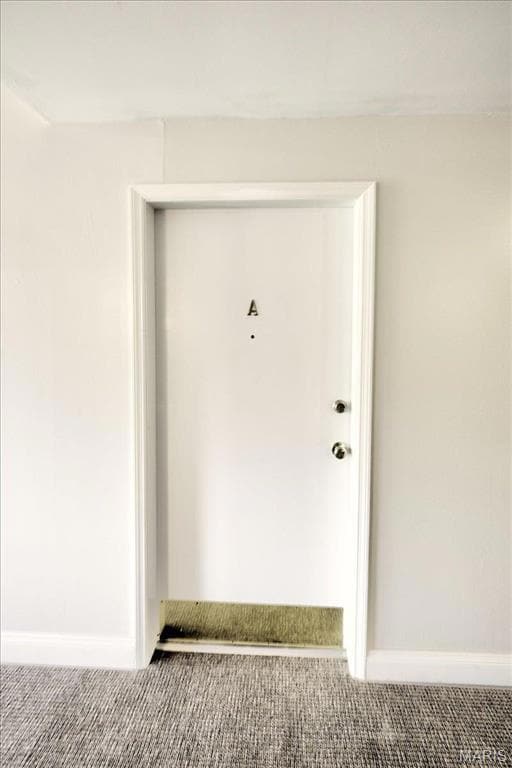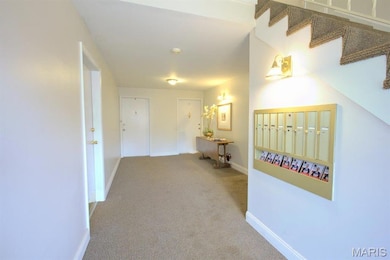13515 Coliseum Dr Unit A Chesterfield, MO 63017
Estimated payment $1,237/month
Highlights
- In Ground Pool
- Open Floorplan
- Property is near public transit
- River Bend Elementary School Rated A
- Clubhouse
- Ranch Style House
About This Home
MOTIVATED SELLER! This main level 2-bedroom, 2 bath condo features a modern kitchen with granite countertops and stainless steel appliances, perfect for culinary enthusiasts. Both bathrooms have updated vanities, adding a touch of elegance. Both bedrooms are generously sized, with the Primary Bedroom offering his and hers closets for ample storage. The open-concept living and dining area is ideal for entertaining guests or relaxing after a long day. A slider off the Dining Room leads to a covered patio overlooking the courtyard, providing a serene outdoor space. Enjoy the convenience of a 1-car garage with opener, a private storage closet for all your extra belongings, and a laundry area in the basement. This is a Pet-friendly complex. You'll love the proximity to shopping, various restaurants, and easy access to highways and Creve Coeur Lake. The community features a beautiful pool at the front, perfect for those hot summer days. This condo is a must-see in the highly sought-after Parkway Central school district! Location: End Unit
Listing Agent
Coldwell Banker Realty - Gundaker West Regional License #1999105821 Listed on: 03/20/2025
Property Details
Home Type
- Condominium
Est. Annual Taxes
- $1,553
Year Built
- Built in 1970
HOA Fees
- $422 Monthly HOA Fees
Parking
- 1 Car Garage
- Basement Garage
- Parking Storage or Cabinetry
- Garage Door Opener
Home Design
- Ranch Style House
- Traditional Architecture
- Garden Home
- Brick Exterior Construction
Interior Spaces
- 1,000 Sq Ft Home
- Open Floorplan
- Insulated Windows
- Sliding Doors
- Living Room
- Formal Dining Room
- Storage
- Carpet
- Basement
- Basement Storage
Kitchen
- Electric Oven
- Electric Range
- Microwave
- Dishwasher
- Solid Surface Countertops
- Disposal
Bedrooms and Bathrooms
- 2 Bedrooms
- 2 Full Bathrooms
- Shower Only
Outdoor Features
- In Ground Pool
- Covered Patio or Porch
Location
- Property is near public transit
Schools
- River Bend Elem. Elementary School
- Central Middle School
- Parkway Central High School
Utilities
- Forced Air Heating and Cooling System
- Heating System Uses Natural Gas
- Gas Water Heater
- Cable TV Available
Listing and Financial Details
- Assessor Parcel Number 16Q-24-1215
Community Details
Overview
- Association fees include clubhouse, insurance, ground maintenance, maintenance parking/roads, pool, sewer, snow removal, trash, water
- 77 Units
Amenities
- Clubhouse
Map
Home Values in the Area
Average Home Value in this Area
Tax History
| Year | Tax Paid | Tax Assessment Tax Assessment Total Assessment is a certain percentage of the fair market value that is determined by local assessors to be the total taxable value of land and additions on the property. | Land | Improvement |
|---|---|---|---|---|
| 2025 | $1,553 | $27,060 | $10,070 | $16,990 |
| 2024 | $1,553 | $23,600 | $4,180 | $19,420 |
| 2023 | $1,553 | $23,600 | $4,180 | $19,420 |
| 2022 | $1,296 | $18,700 | $5,230 | $13,470 |
| 2021 | $1,291 | $18,700 | $5,230 | $13,470 |
| 2020 | $1,239 | $17,230 | $3,800 | $13,430 |
| 2019 | $1,211 | $17,230 | $3,800 | $13,430 |
| 2018 | $1,076 | $14,190 | $2,660 | $11,530 |
| 2017 | $1,046 | $14,190 | $2,660 | $11,530 |
| 2016 | $1,085 | $13,990 | $2,000 | $11,990 |
| 2015 | $1,138 | $13,990 | $2,000 | $11,990 |
| 2014 | $1,234 | $16,190 | $2,360 | $13,830 |
Property History
| Date | Event | Price | List to Sale | Price per Sq Ft |
|---|---|---|---|---|
| 09/30/2025 09/30/25 | Price Changed | $129,900 | -5.1% | $130 / Sq Ft |
| 06/24/2025 06/24/25 | Price Changed | $136,900 | -0.7% | $137 / Sq Ft |
| 05/04/2025 05/04/25 | Price Changed | $137,900 | -1.4% | $138 / Sq Ft |
| 04/15/2025 04/15/25 | Price Changed | $139,900 | -3.5% | $140 / Sq Ft |
| 04/11/2025 04/11/25 | Price Changed | $144,900 | -3.3% | $145 / Sq Ft |
| 03/20/2025 03/20/25 | Price Changed | $149,900 | 0.0% | $150 / Sq Ft |
| 03/20/2025 03/20/25 | For Sale | $149,900 | -- | $150 / Sq Ft |
| 03/17/2025 03/17/25 | Off Market | -- | -- | -- |
Purchase History
| Date | Type | Sale Price | Title Company |
|---|---|---|---|
| Interfamily Deed Transfer | -- | None Available |
Source: MARIS MLS
MLS Number: MIS25015986
APN: 16Q-24-1215
- 13515 Coliseum Dr Unit E
- 13503 Coliseum Dr
- 13555 Coliseum Dr Unit G
- 13573 Coliseum Dr
- 13579 Coliseum Dr Unit G
- 13489 Beaulac Dr
- 13314 Wood Chapel Dr
- 13312 Wood Chapel Dr
- 1239 Creve Coeur Crossing Ln Unit C
- 13430 Manorlac Dr
- 1121 Matador Dr Unit 1
- 1202 Creve Coeur Crossing Ln Unit G
- 13209 Matador Dr Unit 3
- 811 Wheaton Way
- 56 Forest Crest Dr
- 13136 Oldfarm Dr
- 13819 Amiot Dr Unit D
- 809 Aramis Dr
- 13115 Mill Crossing Ct Unit 101
- 13815 Amiot Dr Unit A
- 13453 Coliseum Dr Unit E
- 1173 Pompeii Dr
- 13630 Riverway Dr
- 1100 Woodchase Ln
- 621 Broadmoor Dr Unit A
- 528 Oakland Hills Dr
- 13304 Wood Chapel Dr Unit 35
- 1231 Creve Coeur Crossing Ln Unit D
- 186 River Valley Dr
- 13415 Land O Woods Dr Unit 5
- 811 Wheaton Way
- 13487 Post Rd
- 12901 Fernway Ln
- 12842 Portulaca Dr Unit K
- 1003 Mariners Point Dr
- 14644 Rialto Dr
- 12803 Glenbernie Ln
- 12545 Markaire Dr
- 2035 Clermont Crossing Dr
- 2037 Chablis Dr
