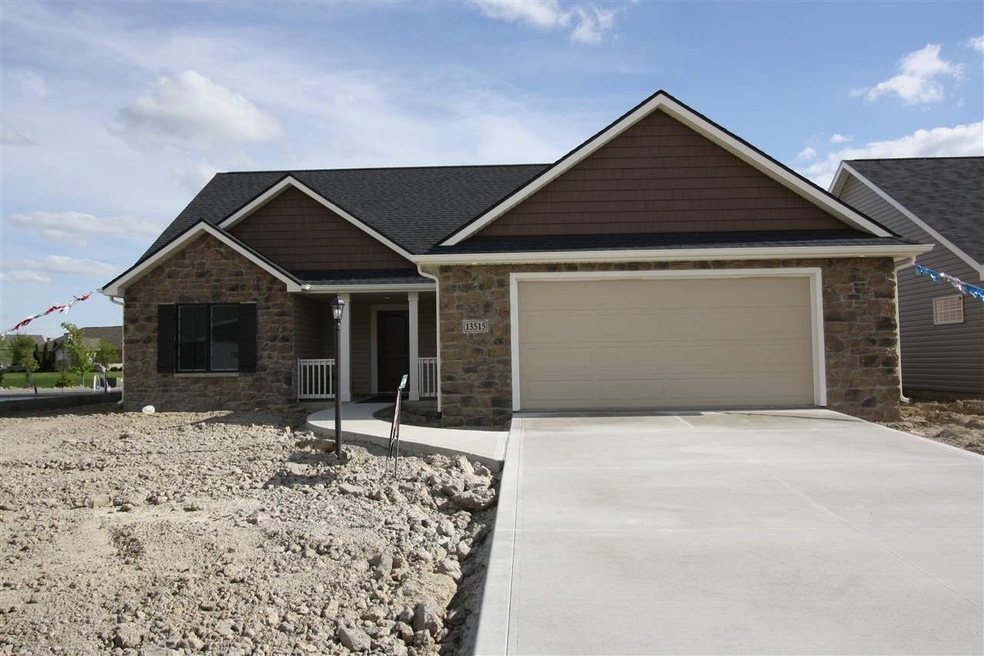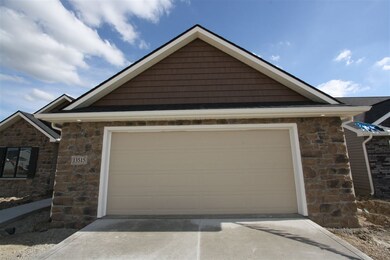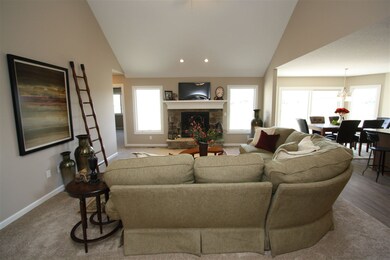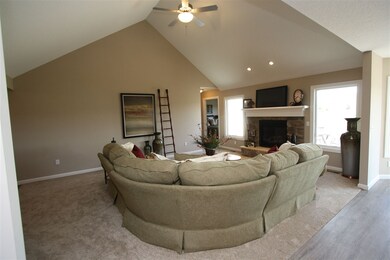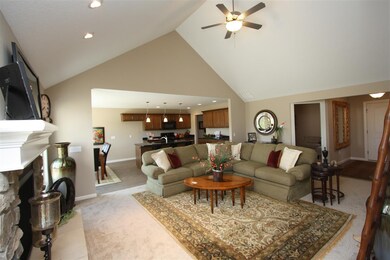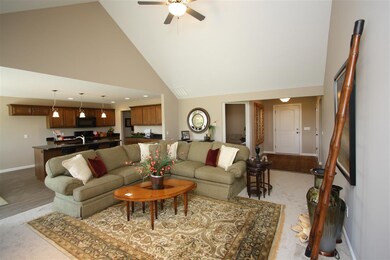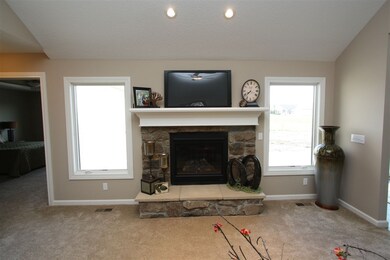
13515 Emerald Run Ct Fort Wayne, IN 46814
Southwest Fort Wayne NeighborhoodHighlights
- Waterfront
- Open Floorplan
- Lake, Pond or Stream
- Homestead Senior High School Rated A
- Clubhouse
- Ranch Style House
About This Home
As of August 2020Exciting new home by Granite Ridge Builders located in the Villas at Summit Reserve. This home situated on a beautiful pond with a large back yard. The main living area is open with a cathedral ceiling in the great room and a cozy gas fireplace. The kitchen has custom cabinets with an island, breakfast bar, granite countertops, black gas range, dishwasher and microwave. the nook offers natural light with a bay window and sliding door leading to the large open patio area. Just off the kitchen is a 7'x5' walk-in pantry and separate laundry room. A favorite room is this home is the den just off the entryway with a glass door. The master suite has a private entry and includes a box ceiling, double sink vanity and linen closet.
Last Agent to Sell the Property
CENTURY 21 Bradley Realty, Inc Listed on: 02/17/2017

Property Details
Home Type
- Condominium
Est. Annual Taxes
- $2,301
Year Built
- Built in 2017
Lot Details
- Waterfront
- Backs to Open Ground
HOA Fees
- $21 Monthly HOA Fees
Parking
- 2 Car Attached Garage
- Garage Door Opener
- Driveway
Home Design
- Ranch Style House
- Slab Foundation
- Stone Exterior Construction
- Vinyl Construction Material
Interior Spaces
- 1,709 Sq Ft Home
- Open Floorplan
- Tray Ceiling
- Cathedral Ceiling
- Low Emissivity Windows
- Insulated Doors
- Entrance Foyer
- Living Room with Fireplace
- Pull Down Stairs to Attic
- Gas And Electric Dryer Hookup
Kitchen
- Breakfast Bar
- Walk-In Pantry
- Oven or Range
- Kitchen Island
- Built-In or Custom Kitchen Cabinets
- Disposal
Bedrooms and Bathrooms
- 3 Bedrooms
- Walk-In Closet
- 2 Full Bathrooms
- Double Vanity
Home Security
Outdoor Features
- Lake, Pond or Stream
- Patio
Utilities
- Forced Air Heating and Cooling System
- High-Efficiency Furnace
Listing and Financial Details
- Assessor Parcel Number 02-11-08-131-011.000-038
Community Details
Overview
- $156 Other Monthly Fees
Amenities
- Clubhouse
Recreation
- Community Pool
Security
- Carbon Monoxide Detectors
- Fire and Smoke Detector
Ownership History
Purchase Details
Home Financials for this Owner
Home Financials are based on the most recent Mortgage that was taken out on this home.Purchase Details
Home Financials for this Owner
Home Financials are based on the most recent Mortgage that was taken out on this home.Purchase Details
Home Financials for this Owner
Home Financials are based on the most recent Mortgage that was taken out on this home.Similar Homes in Fort Wayne, IN
Home Values in the Area
Average Home Value in this Area
Purchase History
| Date | Type | Sale Price | Title Company |
|---|---|---|---|
| Warranty Deed | $260,000 | Metropolitan Title Of Indian | |
| Corporate Deed | -- | Titan Title Serivces Llc | |
| Warranty Deed | $146,300 | Metropolitan Title |
Mortgage History
| Date | Status | Loan Amount | Loan Type |
|---|---|---|---|
| Open | $110,000 | New Conventional | |
| Closed | $110,000 | New Conventional | |
| Previous Owner | $130,000 | No Value Available |
Property History
| Date | Event | Price | Change | Sq Ft Price |
|---|---|---|---|---|
| 08/21/2020 08/21/20 | Sold | $260,000 | 0.0% | $153 / Sq Ft |
| 07/10/2020 07/10/20 | Pending | -- | -- | -- |
| 07/09/2020 07/09/20 | For Sale | $260,000 | +13.7% | $153 / Sq Ft |
| 05/30/2017 05/30/17 | Sold | $228,725 | -0.5% | $134 / Sq Ft |
| 04/21/2017 04/21/17 | Pending | -- | -- | -- |
| 02/17/2017 02/17/17 | For Sale | $229,900 | -- | $135 / Sq Ft |
Tax History Compared to Growth
Tax History
| Year | Tax Paid | Tax Assessment Tax Assessment Total Assessment is a certain percentage of the fair market value that is determined by local assessors to be the total taxable value of land and additions on the property. | Land | Improvement |
|---|---|---|---|---|
| 2024 | $2,301 | $322,300 | $58,000 | $264,300 |
| 2022 | $1,925 | $276,300 | $46,000 | $230,300 |
| 2021 | $1,793 | $251,400 | $46,000 | $205,400 |
| 2020 | $1,793 | $248,200 | $46,000 | $202,200 |
| 2019 | $3,752 | $242,700 | $46,000 | $196,700 |
| 2018 | $3,505 | $228,600 | $46,000 | $182,600 |
| 2017 | $1,661 | $101,200 | $43,000 | $58,200 |
| 2016 | -- | $0 | $0 | $0 |
Agents Affiliated with this Home
-
M
Seller's Agent in 2020
Michael Carter
CENTURY 21 Bradley Realty, Inc
-
Jan Sanner

Buyer's Agent in 2020
Jan Sanner
#1 Advantage, REALTORS
(260) 414-1111
3 in this area
31 Total Sales
-
Elizabeth Urschel

Seller's Agent in 2017
Elizabeth Urschel
CENTURY 21 Bradley Realty, Inc
(260) 490-1417
48 in this area
427 Total Sales
-
Bradley Richmond
B
Buyer's Agent in 2017
Bradley Richmond
Coldwell Banker Real Estate Group
(260) 705-0535
4 in this area
34 Total Sales
Map
Source: Indiana Regional MLS
MLS Number: 201706402
APN: 02-11-08-131-011.000-038
- 13395 Synch Ct
- 12333 Blue Jay Trail
- 13381 Crescent Ridge Dr
- 13432 Veracruz Dr
- 1611 Rock Dove Rd
- 1823 Apopka Way
- 2310 Calais Rd
- 13239 Magnolia Creek Trail
- 2247 Mercato Bay
- 13287 Silk Tree Trail
- 14125 Illinois Rd
- 13457 Fringe Tree Trail
- 13541 Fringe Tree Trail
- 13647 Fringe Tree Trail
- 542 Persimmon Cove
- 13271 Silk Tree Trail
- 625 S Noyer Rd Unit 215
- 635 S Noyer Rd Unit 214
- 645 S Noyer Rd Unit 213
- 655 S Noyer Rd Unit 212
