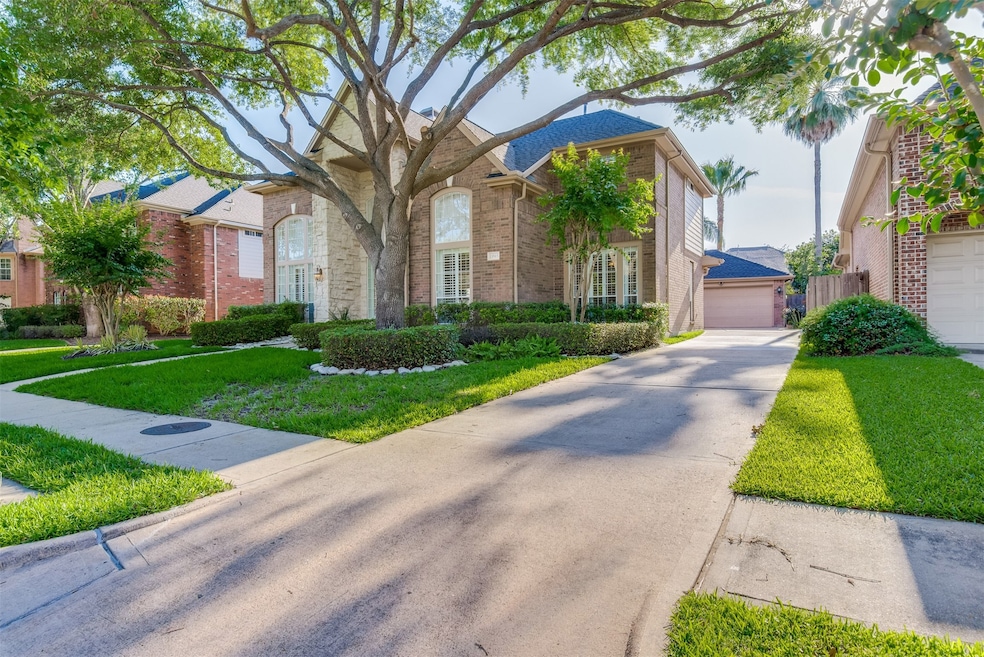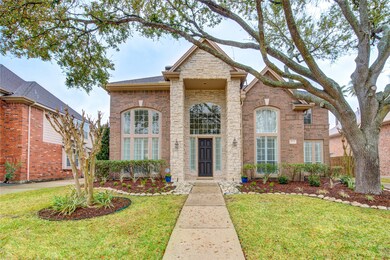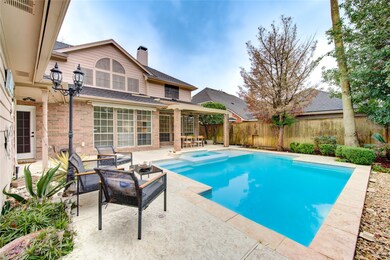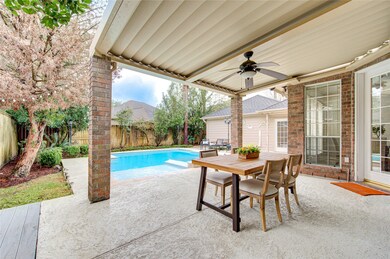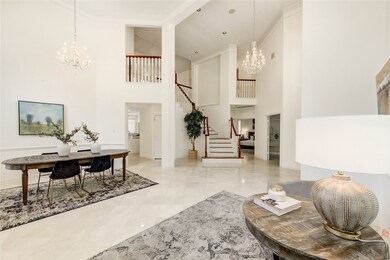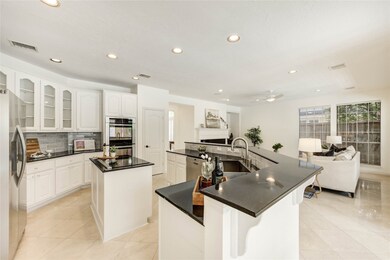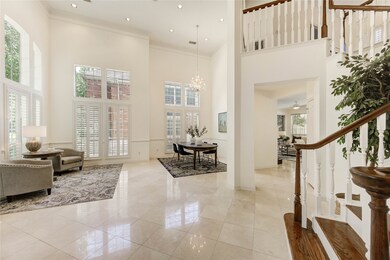13515 N Tracewood Bend Houston, TX 77077
Energy Corridor NeighborhoodHighlights
- Gunite Pool
- Contemporary Architecture
- Hydromassage or Jetted Bathtub
- Bush Elementary School Rated A
- Wood Flooring
- Granite Countertops
About This Home
Stunning home with a private pool in a gated community in the heart of the Energy Corridor! Remodeled with European finishes, this light-filled home features travertine floors throughout the first floor, soaring two-story ceilings, and neutral tones. The formal living and dining areas are ideal for entertaining, while the open-concept family room flows into an island kitchen with granite counters, subway tile backsplash, stainless steel appliances, and bar seating. Enjoy outdoor dining under the covered veranda next to a sleek rectangular pool surrounded by travertine. The downstairs primary suite offers a beautifully updated bath with granite counters, modern lighting, a soaking tub, and a walk-in shower. Upstairs includes a spacious game room, three bedrooms, and two full bathrooms. Walk to Terry Hershey Park, shopping, and dining. Zoned to top-rated Bush Elementary. This well-maintained home offers luxury, comfort, and convenience in one of Houston’s best locations.
Home Details
Home Type
- Single Family
Est. Annual Taxes
- $12,027
Year Built
- Built in 1994
Lot Details
- 7,475 Sq Ft Lot
- West Facing Home
- Back Yard Fenced
Parking
- 2 Car Attached Garage
- Garage Door Opener
- Controlled Entrance
Home Design
- Contemporary Architecture
Interior Spaces
- 3,302 Sq Ft Home
- 2-Story Property
- Crown Molding
- Gas Log Fireplace
- Window Treatments
- Family Room Off Kitchen
- Breakfast Room
- Dining Room
- Home Office
- Game Room
- Utility Room
- Washer and Gas Dryer Hookup
Kitchen
- Breakfast Bar
- Electric Oven
- Electric Cooktop
- Microwave
- Dishwasher
- Kitchen Island
- Granite Countertops
- Disposal
Flooring
- Wood
- Carpet
- Tile
Bedrooms and Bathrooms
- 4 Bedrooms
- Double Vanity
- Hydromassage or Jetted Bathtub
- Separate Shower
Home Security
- Security System Owned
- Security Gate
Eco-Friendly Details
- ENERGY STAR Qualified Appliances
- Energy-Efficient HVAC
Pool
- Gunite Pool
Schools
- Bush Elementary School
- West Briar Middle School
- Westside High School
Utilities
- Central Heating and Cooling System
- Heating System Uses Gas
- Municipal Trash
- Cable TV Available
Listing and Financial Details
- Property Available on 6/1/25
- Long Term Lease
Community Details
Overview
- Front Yard Maintenance
- Energy Management Association
- Parkway Villages Subdivision
Pet Policy
- Call for details about the types of pets allowed
- Pet Deposit Required
Security
- Controlled Access
Map
Source: Houston Association of REALTORS®
MLS Number: 8111636
APN: 1176130020009
- 13611 N Tracewood Bend
- 1327 Mission Chase Dr
- 13627 Ashley Run
- 13727 Aspen Cove Dr
- 13818 Senca Park Dr
- 1107 Ridgecrossing Ln
- 13826 Aspen Cove Dr
- 1415 Baldwin Square Ln
- 1150 Sienna Hill Dr
- 13907 Charlton Way Dr
- 13819 Threadall Park Dr
- 1107 Enclave Square E
- 13923 Roxton Dr
- 1502 Olive Place
- 1114 Ridgeburg Ct
- 1514 Olive Park
- 910 Enclave Pkwy
- 1523 Orchard Park Dr
- 13710 Bayou Parkway Ct
- 14126 Highcroft Dr
- 1333 Eldridge Pkwy
- 13627 Ashley Run
- 1255 Eldridge Pkwy
- 1107 Ridgecrossing Ln
- 1415 Eldridge Pkwy
- 13919 Aspen Cove Dr
- 13510 Broadmeadow Ln
- 13502 Broadmeadow Ln
- 1230 Sienna Hill Dr
- 1131 Enclave Square E
- 1523 Orchard Park Dr
- 13315 Olive Trace
- 13202 Briar Forest Dr
- 1022 Arrow Hill Rd
- 14111 Edinburgh Ct
- 4400 Memorial Dr
- 1600 Eldridge Pkwy Unit 2607
- 1600 Eldridge Pkwy Unit 3205
- 1600 Eldridge Pkwy Unit 1208
- 1600 Eldridge Pkwy Unit 1904
