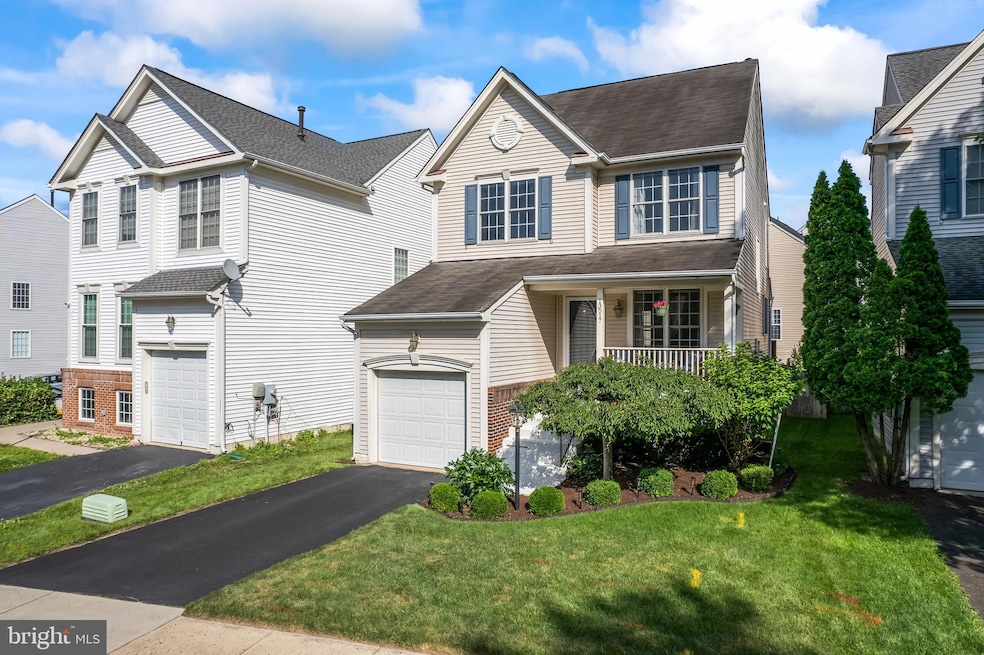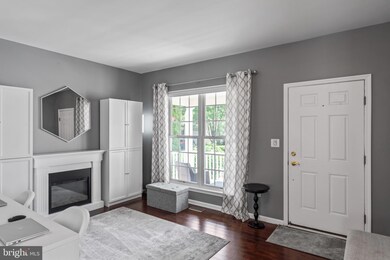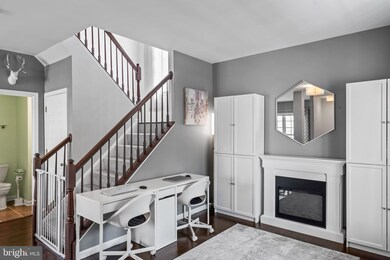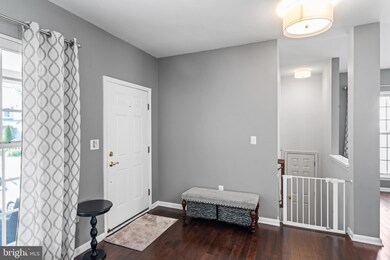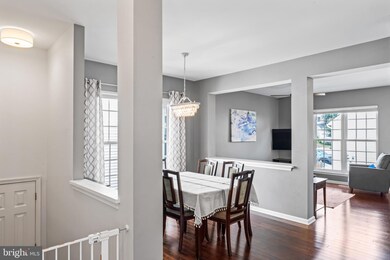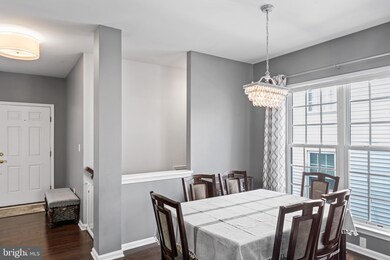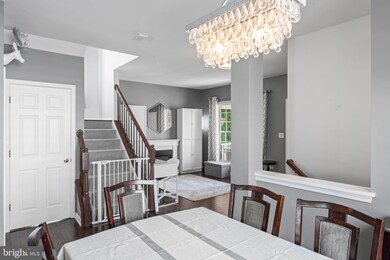
13517 Wansteadt Place Bristow, VA 20136
Kingsbrooke NeighborhoodHighlights
- Colonial Architecture
- Wood Flooring
- 2 Car Attached Garage
- Patriot High School Rated A-
- Community Pool
- Landscaped
About This Home
As of August 2024Open House Canceled!
Welcome to your new home in Kingsbrooke! This stunning 4 bedroom colonial home is in pristine condition and offers an array of impressive features. Enjoy beautiful hardwood floors, stainless steel appliances, granite countertops, a stamped concrete patio (2018), spacious bathrooms, and more. The location is unbeatable! This home also features a formal living and dining room, a bright and airy eat-in kitchen with a breakfast bar and sliders to the rear deck, a primary bedroom with a walk-in closet, a luxury bathroom with a Jacuzzi jetted tub, a finished lower level with a full bath and bedroom, a laundry room, storage space, and a walkout to the yard. The property is fully fenced with a custom deck and upgraded landscaping. Open house on Saturday the 13th from 12-2pm.
Last Agent to Sell the Property
Samson Properties License #0225206725 Listed on: 06/14/2024

Home Details
Home Type
- Single Family
Est. Annual Taxes
- $5,677
Year Built
- Built in 2001
Lot Details
- 3,698 Sq Ft Lot
- Landscaped
- Back Yard Fenced and Front Yard
- Property is in excellent condition
- Property is zoned R6
HOA Fees
- $76 Monthly HOA Fees
Parking
- 2 Car Attached Garage
- Front Facing Garage
- Driveway
Home Design
- Colonial Architecture
- Architectural Shingle Roof
- Vinyl Siding
- Concrete Perimeter Foundation
Interior Spaces
- Property has 3 Levels
- Ceiling Fan
- Laundry on lower level
Flooring
- Wood
- Carpet
Bedrooms and Bathrooms
Finished Basement
- Connecting Stairway
- Rear Basement Entry
Utilities
- Forced Air Heating and Cooling System
- Natural Gas Water Heater
Listing and Financial Details
- Tax Lot 17
- Assessor Parcel Number 7496-03-9229
Community Details
Overview
- Kingsbrooke HOA
- Built by Beazer Homes
- Kingsbrooke Subdivision, Ashleigh Beazer Floorplan
Recreation
- Community Pool
Ownership History
Purchase Details
Home Financials for this Owner
Home Financials are based on the most recent Mortgage that was taken out on this home.Purchase Details
Home Financials for this Owner
Home Financials are based on the most recent Mortgage that was taken out on this home.Purchase Details
Home Financials for this Owner
Home Financials are based on the most recent Mortgage that was taken out on this home.Purchase Details
Home Financials for this Owner
Home Financials are based on the most recent Mortgage that was taken out on this home.Similar Homes in Bristow, VA
Home Values in the Area
Average Home Value in this Area
Purchase History
| Date | Type | Sale Price | Title Company |
|---|---|---|---|
| Deed | $620,000 | Old Republic National Title In | |
| Warranty Deed | $310,000 | -- | |
| Warranty Deed | $396,910 | -- | |
| Deed | $199,125 | -- |
Mortgage History
| Date | Status | Loan Amount | Loan Type |
|---|---|---|---|
| Open | $527,000 | New Conventional | |
| Previous Owner | $307,800 | New Conventional | |
| Previous Owner | $304,385 | FHA | |
| Previous Owner | $317,528 | New Conventional | |
| Previous Owner | $79,382 | Stand Alone Second | |
| Previous Owner | $75,000 | Credit Line Revolving | |
| Previous Owner | $197,500 | No Value Available |
Property History
| Date | Event | Price | Change | Sq Ft Price |
|---|---|---|---|---|
| 08/06/2024 08/06/24 | Sold | $620,000 | 0.0% | $290 / Sq Ft |
| 07/12/2024 07/12/24 | Pending | -- | -- | -- |
| 07/09/2024 07/09/24 | For Sale | $620,000 | 0.0% | $290 / Sq Ft |
| 07/09/2024 07/09/24 | Price Changed | $620,000 | -1.4% | $290 / Sq Ft |
| 06/19/2024 06/19/24 | Pending | -- | -- | -- |
| 06/14/2024 06/14/24 | For Sale | $629,000 | +102.9% | $294 / Sq Ft |
| 07/27/2012 07/27/12 | Sold | $310,000 | +8.8% | $180 / Sq Ft |
| 04/09/2012 04/09/12 | Pending | -- | -- | -- |
| 04/02/2012 04/02/12 | Price Changed | $285,000 | -1.7% | $166 / Sq Ft |
| 03/23/2012 03/23/12 | For Sale | $290,000 | 0.0% | $168 / Sq Ft |
| 03/21/2012 03/21/12 | Pending | -- | -- | -- |
| 03/14/2012 03/14/12 | Price Changed | $290,000 | -1.7% | $168 / Sq Ft |
| 03/07/2012 03/07/12 | For Sale | $295,000 | 0.0% | $171 / Sq Ft |
| 01/25/2012 01/25/12 | Pending | -- | -- | -- |
| 01/22/2012 01/22/12 | Price Changed | $295,000 | -3.3% | $171 / Sq Ft |
| 01/15/2012 01/15/12 | Price Changed | $305,000 | -3.2% | $177 / Sq Ft |
| 01/02/2012 01/02/12 | For Sale | $315,000 | -- | $183 / Sq Ft |
Tax History Compared to Growth
Tax History
| Year | Tax Paid | Tax Assessment Tax Assessment Total Assessment is a certain percentage of the fair market value that is determined by local assessors to be the total taxable value of land and additions on the property. | Land | Improvement |
|---|---|---|---|---|
| 2024 | $5,555 | $558,600 | $182,300 | $376,300 |
| 2023 | $5,616 | $539,700 | $176,400 | $363,300 |
| 2022 | $5,448 | $481,600 | $156,500 | $325,100 |
| 2021 | $5,135 | $419,700 | $134,400 | $285,300 |
| 2020 | $6,109 | $394,100 | $123,900 | $270,200 |
| 2019 | $5,968 | $385,000 | $123,900 | $261,100 |
| 2018 | $4,329 | $358,500 | $115,100 | $243,400 |
| 2017 | $4,403 | $355,800 | $115,100 | $240,700 |
| 2016 | $4,115 | $335,200 | $109,300 | $225,900 |
| 2015 | $3,932 | $339,300 | $109,300 | $230,000 |
| 2014 | $3,932 | $313,100 | $101,200 | $211,900 |
Agents Affiliated with this Home
-
J
Seller's Agent in 2024
Jordan Muirhead
Samson Properties
-
L
Buyer's Agent in 2024
Lisa Nelson
Century 21 Redwood Realty
-
S
Seller's Agent in 2012
Sarah Santa Ana
Move4Free Realty, LLC
-
J
Buyer's Agent in 2012
Jacky Qiu
Prestige Realty LLC
Map
Source: Bright MLS
MLS Number: VAPW2073060
APN: 7496-03-9229
- 8800 Fenimore Place
- 8850 Benchmark Ln
- 13734 Denham Way
- 8937 Benchmark Ln
- 8501 Coronation Ln
- 13655 America Dr
- 13874 Estate Manor Dr
- 8461 Tackhouse Loop
- 13217 Flynn Ct
- 13201 Flynn Ct
- 13411 Dairy Ct
- 8967 Fenestra Place
- 13922 Barrymore Ct
- 8732 Harefield Ln
- 13195 Golders Green Place
- 13015 Bourne Place
- 13225 Scottish Hunt Ln
- 14163 Catbird Dr
- 9024 Woodpecker Ct
- 14028 Albert Way
