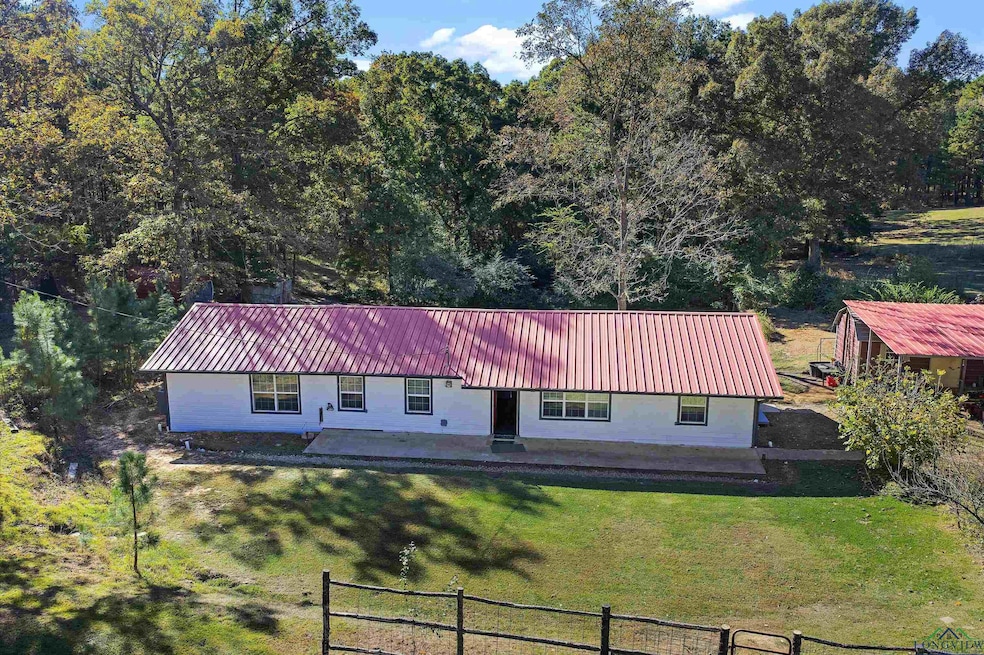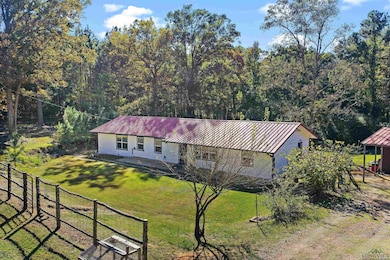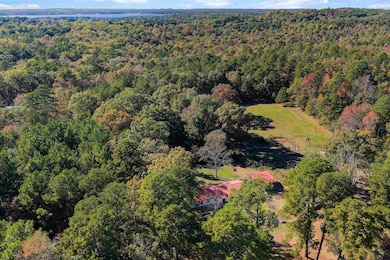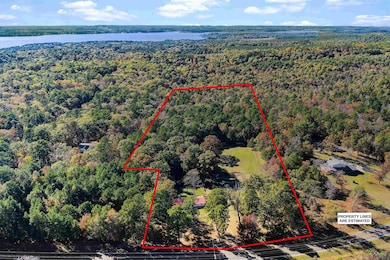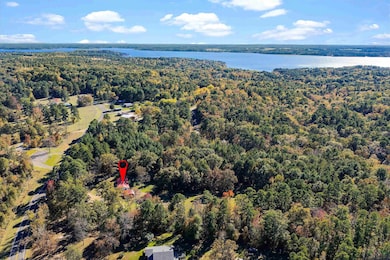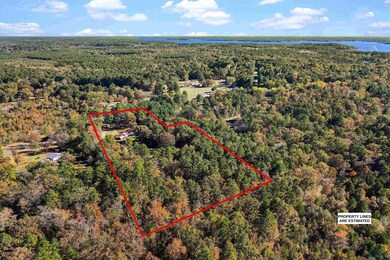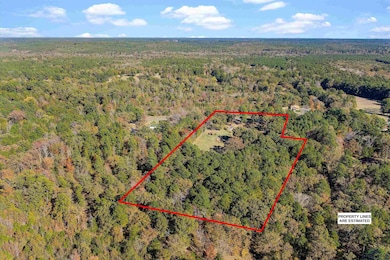13519 Fm 729 Jefferson, TX 75657
Estimated payment $1,801/month
Highlights
- Ranch Style House
- Separate Formal Living Room
- Double Oven
- Partially Wooded Lot
- No HOA
- Wood Frame Window
About This Home
Discover peaceful country living at 13519 FM 729, Avinger, TX 75630! This beautifully upgraded 3-bedroom, 2-bath home sits on 9.366 acres, offering privacy and room to roam. The spacious kitchen features double ovens and plenty of cabinet space, two living areas and the bathrooms boast elegant finishes including a Jacuzzi-style tub. Outside, you’ll find a 10x16 chicken coop, 12x20 storage building with covered parking, and plenty of space for a garden or recreation. The acreage has mixed hardwoods and serene spring fed creek. The property is fully fenced and located just minutes from Lake O’ the Pines—perfect for outdoor enthusiasts, hunters, or anyone seeking a serene East Texas retreat.
Home Details
Home Type
- Single Family
Est. Annual Taxes
- $1,083
Year Built
- Built in 1962
Lot Details
- Barbed Wire
- Chain Link Fence
- Native Plants
- Level Lot
- Partially Wooded Lot
Home Design
- Ranch Style House
- Traditional Architecture
- Aluminum Roof
- Pier And Beam
Interior Spaces
- 1,934 Sq Ft Home
- Ceiling Fan
- Wood Frame Window
- Separate Formal Living Room
- Open Floorplan
- Utility Room
- Ceramic Tile Flooring
Kitchen
- Double Oven
- Electric Cooktop
- Microwave
- Dishwasher
Bedrooms and Bathrooms
- 3 Bedrooms
- Walk-In Closet
- 2 Full Bathrooms
- Soaking Tub
- Bathtub with Shower
Laundry
- Laundry Room
- Electric Dryer
Parking
- 2 Car Garage
- Carport
- Gravel Driveway
Outdoor Features
- Wood or Metal Shed
- Porch
Utilities
- Central Heating and Cooling System
- Electric Water Heater
- Septic Tank
Community Details
- No Home Owners Association
Listing and Financial Details
- Assessor Parcel Number 3934
Map
Home Values in the Area
Average Home Value in this Area
Tax History
| Year | Tax Paid | Tax Assessment Tax Assessment Total Assessment is a certain percentage of the fair market value that is determined by local assessors to be the total taxable value of land and additions on the property. | Land | Improvement |
|---|---|---|---|---|
| 2025 | $1,083 | $80,290 | $0 | $0 |
| 2024 | $985 | $166,220 | $0 | $0 |
| 2023 | $899 | $81,950 | $0 | $0 |
| 2022 | $985 | $61,420 | $0 | $0 |
| 2021 | $922 | $0 | $0 | $0 |
| 2020 | $840 | $0 | $0 | $0 |
| 2019 | $785 | $0 | $0 | $0 |
| 2018 | $386 | $0 | $0 | $0 |
| 2017 | $803 | $0 | $0 | $0 |
| 2016 | $911 | $0 | $0 | $0 |
| 2015 | -- | $0 | $0 | $0 |
| 2014 | -- | $0 | $0 | $0 |
Property History
| Date | Event | Price | List to Sale | Price per Sq Ft |
|---|---|---|---|---|
| 11/10/2025 11/10/25 | For Sale | $324,000 | -- | $168 / Sq Ft |
Purchase History
| Date | Type | Sale Price | Title Company |
|---|---|---|---|
| Deed | -- | None Listed On Document | |
| Vendors Lien | -- | None Available |
Mortgage History
| Date | Status | Loan Amount | Loan Type |
|---|---|---|---|
| Open | $213,300 | New Conventional | |
| Previous Owner | $27,900 | No Value Available |
Source: Longview Area Association of REALTORS®
MLS Number: 20257677
APN: 3934
- 12865 Fm 729 Unit 459 Bass St.
- 0 Navajo Dr Unit 115101
- 376 Sandlewood Loop
- 177 Sandlewood Loop
- 0 Sunset Loop
- 0 Eagle Bluff Loop
- 596 Autumn Trail
- 220 Dale Ln
- 220 Dale Dr
- 160 Summitt Dr
- 0 County Road 1651 Unit 22715321
- 0 Cr 1651 Unit 20219279
- 00 County Road 1651
- 1600 Josey Taylor Rd
- TBD 2nd St
- 2200 Mcneil Rd
- TBD Lock Mountain Rd
- TBD Private Road 6734
- Tract 2 Private Road 6734
- Tract 1 Private Road 6734
- 1001 Lakeview Dr
- 501 Martin Luther King St
- 5953 State Highway 154 E Unit 2
- 209 E Broadway St Unit C
- 511 S Main St
- 326 Old Coffeeville Rd
- 3401 Us Highway 259 N
- 165 Private Rd 54329
- 1121 E Hawkins Pkwy
- 125 Henderson St Unit 125 Henderson 2
- 204 Cordoba Trail
- 224 Hilltop Ave
- 609 Mell Ave
- 1130 E Hawkins Pkwy
- 604 S Montgomery St Unit B
- 115 E Hawkins Pkwy
- 1 Spring Hill
- 301 W Hawkins Pkwy
- 3700 Mccann Rd
- 110 E Hawkins Pkwy
