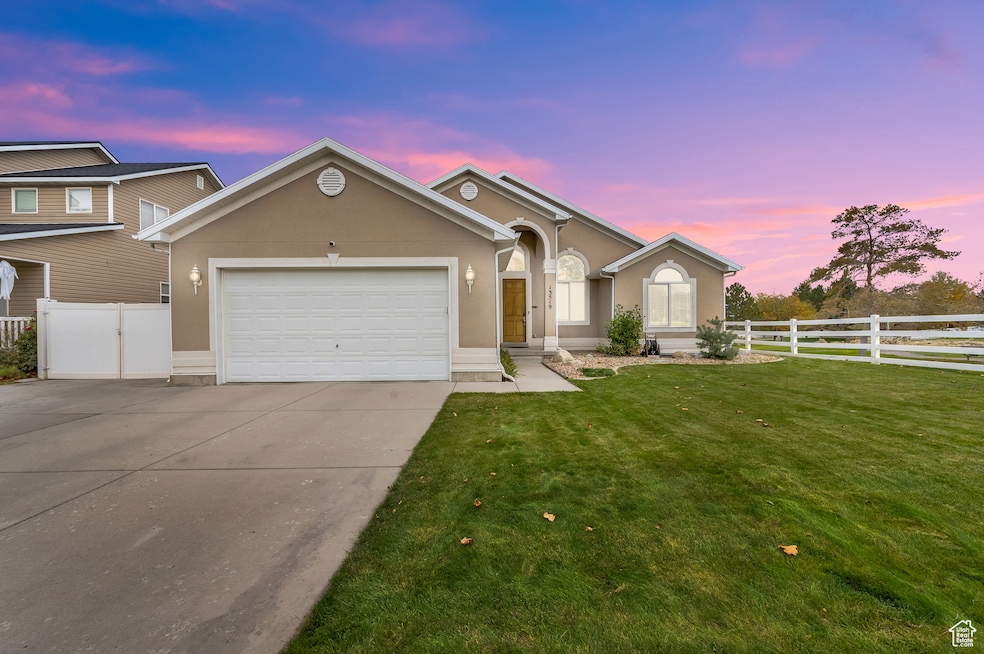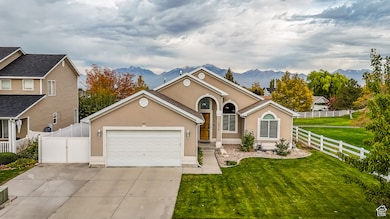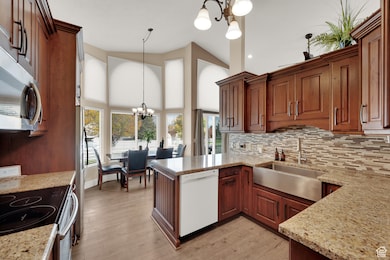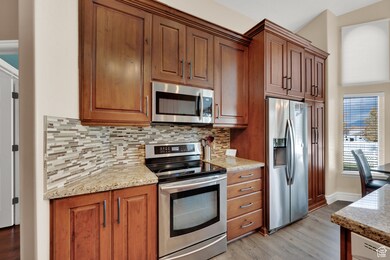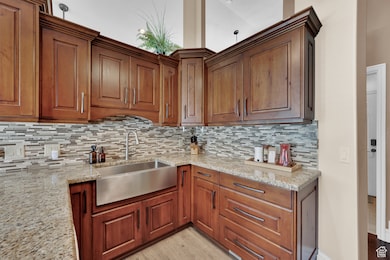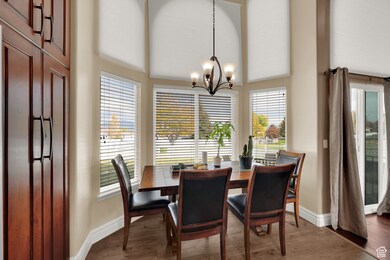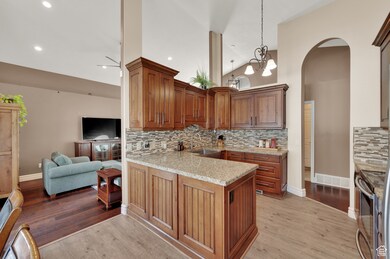13519 Fragrant Ln Herriman, UT 84096
Estimated payment $3,477/month
Highlights
- Updated Kitchen
- Mature Trees
- Secluded Lot
- Herriman School Rated A-
- Mountain View
- 3-minute walk to Ranches Park
About This Home
Charming West-Facing Rambler Backing Green Space & Playgrounds and Open Walking Paths. Welcome home to this beautifully maintained rambler perfectly positioned on a corner lot that backs to open green space and neighborhood playgrounds. The great room features vaulted ceilings, large windows, wood plank flooring, and elegant touches like oak railing, designer lighting, and six-inch baseboards. The kitchen blends style and function with rich alder cabinetry, a built-in pantry, under-cabinet lighting, reverse osmosis system, newer appliances, and an induction range. The private primary suite offers vaulted ceilings, bay windows, and a spacious walk-in closet with custom built-ins. The ensuite bath includes a separate tub and shower. Two additional bedrooms on the main level feature built-in shelving and share a full bath nearby. The main-floor laundry room provides both gas and electric hookups plus extra storage space. The finished lower level expands your living space with a large family room complete with built-in bookshelves and desk area, three additional bedrooms, a full bath, tile hallway, and ample storage. Added home features include a new furnace and AC unit, water softener and radon mitigation system for peace of mind. Outside, the fully fenced and landscaped backyard is perfect for entertaining or relaxing. The two-car garage offers built-in shelving, a workbench, and gated access to the yard. This home combines comfort, quality, and location-steps from parks and green space with easy access to everything you need.
Listing Agent
Angela Sargent
Real Estate Essentials License #376497 Listed on: 10/24/2025
Home Details
Home Type
- Single Family
Est. Annual Taxes
- $3,200
Year Built
- Built in 2000
Lot Details
- 10,454 Sq Ft Lot
- Landscaped
- Secluded Lot
- Sprinkler System
- Mature Trees
- Property is zoned Single-Family
Parking
- 2 Car Attached Garage
Home Design
- Rambler Architecture
- Asbestos
- Stucco
Interior Spaces
- 2,458 Sq Ft Home
- 2-Story Property
- Vaulted Ceiling
- Ceiling Fan
- Double Pane Windows
- Blinds
- Sliding Doors
- Smart Doorbell
- Den
- Mountain Views
- Basement Fills Entire Space Under The House
- Alarm System
Kitchen
- Updated Kitchen
- Free-Standing Range
- Granite Countertops
- Disposal
Flooring
- Wood
- Carpet
- Linoleum
- Tile
Bedrooms and Bathrooms
- 6 Bedrooms | 3 Main Level Bedrooms
- Primary Bedroom on Main
- Walk-In Closet
- 3 Full Bathrooms
- Bathtub With Separate Shower Stall
Laundry
- Laundry Room
- Dryer
- Washer
Outdoor Features
- Open Patio
- Porch
Schools
- Herriman Elementary School
- Herriman High School
Utilities
- Forced Air Heating and Cooling System
- Natural Gas Connected
Community Details
- No Home Owners Association
- Estates At Rose Cree Subdivision
Listing and Financial Details
- Assessor Parcel Number 32-02-201-030
Map
Home Values in the Area
Average Home Value in this Area
Tax History
| Year | Tax Paid | Tax Assessment Tax Assessment Total Assessment is a certain percentage of the fair market value that is determined by local assessors to be the total taxable value of land and additions on the property. | Land | Improvement |
|---|---|---|---|---|
| 2025 | $3,478 | $582,600 | $209,900 | $372,700 |
| 2024 | $3,478 | $570,500 | $192,800 | $377,700 |
| 2023 | $3,681 | $571,300 | $178,500 | $392,800 |
| 2022 | $3,727 | $576,800 | $175,000 | $401,800 |
| 2021 | $3,085 | $419,100 | $135,000 | $284,100 |
| 2020 | $2,951 | $377,900 | $105,000 | $272,900 |
| 2019 | $2,779 | $349,800 | $100,000 | $249,800 |
| 2018 | $2,655 | $329,200 | $92,400 | $236,800 |
| 2017 | $2,486 | $304,800 | $92,400 | $212,400 |
| 2016 | $2,418 | $284,400 | $92,400 | $192,000 |
| 2015 | $2,247 | $256,100 | $92,400 | $163,700 |
| 2014 | $2,166 | $241,800 | $88,100 | $153,700 |
Property History
| Date | Event | Price | List to Sale | Price per Sq Ft |
|---|---|---|---|---|
| 11/10/2025 11/10/25 | Pending | -- | -- | -- |
| 10/24/2025 10/24/25 | For Sale | $609,000 | -- | $248 / Sq Ft |
Purchase History
| Date | Type | Sale Price | Title Company |
|---|---|---|---|
| Interfamily Deed Transfer | -- | Old Republic Ttl Draper Orem | |
| Warranty Deed | -- | Old Republic Ttl Draper Orem | |
| Interfamily Deed Transfer | -- | None Available | |
| Interfamily Deed Transfer | -- | None Available | |
| Interfamily Deed Transfer | -- | Highland Title Agency | |
| Warranty Deed | -- | Highland Title Agency | |
| Warranty Deed | -- | First American Title |
Mortgage History
| Date | Status | Loan Amount | Loan Type |
|---|---|---|---|
| Open | $422,400 | New Conventional | |
| Previous Owner | $162,150 | No Value Available |
Source: UtahRealEstate.com
MLS Number: 2119311
APN: 32-02-201-030-0000
- 13677 HansoMcAb Way
- 13651 S Cloud Ln
- 13249 S Shearing Cove
- 5617 W High Spirit Ct
- 6319 W 13400 S
- 5752 W Bonica Ln
- 13842 Pioneer Peak Cir
- 13364 S Stone Hayes Ct
- 13352 S Hollys Pond Ln Unit 10
- 13341 S Copper Park Dr
- 13420 Rose Canyon Rd
- 13592 S Conie Bell Dr
- 5427 W Moorfield Dr
- 5453 W Anfield Way
- 6462 W Shawnee Marie Way
- 13387 S Sky Ranch Rd
- 5434 W Pemberton Ln
- 13394 S Sky Ranch Rd Unit 127
- 13396 Alto Vista Ln
- 5613 Prospero Ln
