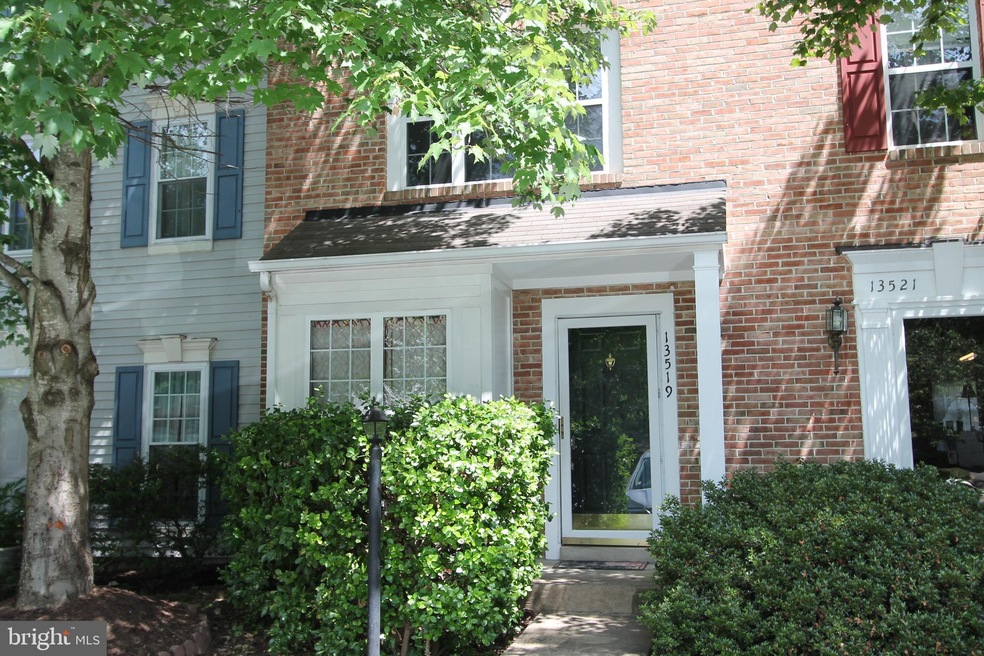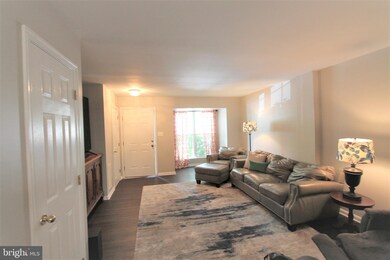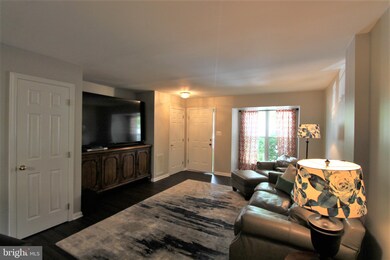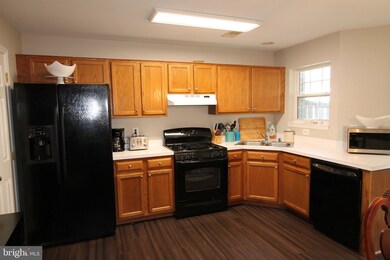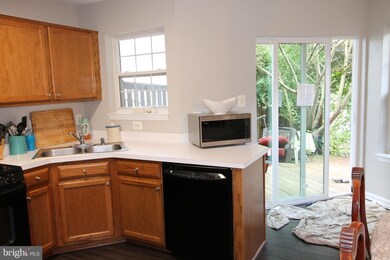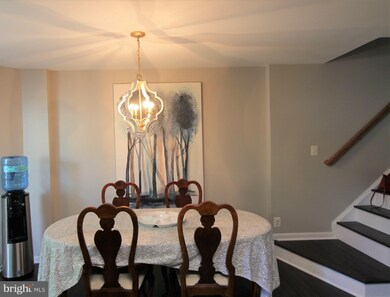
13519 Grouserun Ln Bristow, VA 20136
Kingsbrooke NeighborhoodHighlights
- Deck
- Recreation Room
- Community Pool
- Patriot High School Rated A-
- Traditional Architecture
- Tennis Courts
About This Home
As of July 2025Fantastic 3 BR, 2 Bath home. Updated LVT Flooring on Main Level, Stairs and Bath. Freshly Painted, Brand New Sliding Door, Washer/Dryer less than 1 year old, & New Deck boards. This well loved home is clean and ready to move into. Main Level Entry into spacious living room with Brand new LTV Flooring, Kitchen with dining space has new LVT Flooring and new Sliding door that leads to fenced back yard. New LVT Flooring on stair to Upper level ; which has 1 Bedroom, Updated Full Bath, New Washer/Dryer and a huge Rec Room with Gas Fireplace and door that leads to updated Deck. Level 2 has Primary Bedroom with 2 closets, Full shared Bath with separate soaking tub, 3rd Bedroom.
Last Agent to Sell the Property
Berryman Realty License #0225181190 Listed on: 07/03/2021
Townhouse Details
Home Type
- Townhome
Est. Annual Taxes
- $3,833
Year Built
- Built in 1997
Lot Details
- 1,263 Sq Ft Lot
- Privacy Fence
- Property is in very good condition
HOA Fees
- $68 Monthly HOA Fees
Home Design
- Traditional Architecture
- Vinyl Siding
- Brick Front
Interior Spaces
- 1,821 Sq Ft Home
- Property has 3 Levels
- Screen For Fireplace
- Gas Fireplace
- Living Room
- Recreation Room
Kitchen
- Eat-In Kitchen
- Gas Oven or Range
- Dishwasher
- Disposal
Bedrooms and Bathrooms
- 3 Bedrooms
- En-Suite Primary Bedroom
- 2 Full Bathrooms
Laundry
- Laundry on upper level
- Dryer
- Washer
Basement
- Front Basement Entry
- Natural lighting in basement
Parking
- 1 Open Parking Space
- 1 Parking Space
- On-Street Parking
- Parking Lot
- Assigned Parking
Outdoor Features
- Deck
- Patio
Schools
- Bristow Run Elementary School
- Gainesville Middle School
- Patriot High School
Utilities
- Central Heating and Cooling System
- Vented Exhaust Fan
- Natural Gas Water Heater
- Phone Available
- Cable TV Available
Listing and Financial Details
- Home warranty included in the sale of the property
- Tax Lot 68
- Assessor Parcel Number 7496-11-0893
Community Details
Overview
- Association fees include common area maintenance, management, pool(s), sewer, snow removal, trash
- Kingsbrooke Subdivision
- Property Manager
Amenities
- Common Area
Recreation
- Tennis Courts
- Community Basketball Court
- Community Playground
- Community Pool
- Jogging Path
Ownership History
Purchase Details
Home Financials for this Owner
Home Financials are based on the most recent Mortgage that was taken out on this home.Purchase Details
Home Financials for this Owner
Home Financials are based on the most recent Mortgage that was taken out on this home.Purchase Details
Home Financials for this Owner
Home Financials are based on the most recent Mortgage that was taken out on this home.Purchase Details
Home Financials for this Owner
Home Financials are based on the most recent Mortgage that was taken out on this home.Purchase Details
Home Financials for this Owner
Home Financials are based on the most recent Mortgage that was taken out on this home.Purchase Details
Home Financials for this Owner
Home Financials are based on the most recent Mortgage that was taken out on this home.Similar Home in Bristow, VA
Home Values in the Area
Average Home Value in this Area
Purchase History
| Date | Type | Sale Price | Title Company |
|---|---|---|---|
| Deed | $510,000 | Old Republic National Title In | |
| Deed | $470,000 | Old Republic National Title In | |
| Deed | $470,000 | Old Republic National Title In | |
| Deed | $385,000 | Atlas Title & Escrow Inc | |
| Warranty Deed | $280,000 | Rgs Title | |
| Deed | $279,990 | -- | |
| Deed | $176,846 | -- |
Mortgage History
| Date | Status | Loan Amount | Loan Type |
|---|---|---|---|
| Open | $408,000 | New Conventional | |
| Previous Owner | $430,402 | FHA | |
| Previous Owner | $13,252 | FHA | |
| Previous Owner | $378,026 | FHA | |
| Previous Owner | $274,928 | FHA | |
| Previous Owner | $287,000 | New Conventional | |
| Previous Owner | $279,990 | New Conventional | |
| Previous Owner | $165,792 | New Conventional |
Property History
| Date | Event | Price | Change | Sq Ft Price |
|---|---|---|---|---|
| 07/21/2025 07/21/25 | Sold | $510,000 | +2.0% | $273 / Sq Ft |
| 06/21/2025 06/21/25 | Pending | -- | -- | -- |
| 06/18/2025 06/18/25 | For Sale | $499,990 | +6.4% | $267 / Sq Ft |
| 11/01/2024 11/01/24 | Sold | $470,000 | -3.1% | $258 / Sq Ft |
| 08/28/2024 08/28/24 | For Sale | $485,000 | +26.0% | $266 / Sq Ft |
| 09/16/2021 09/16/21 | Sold | $385,000 | 0.0% | $211 / Sq Ft |
| 07/20/2021 07/20/21 | Price Changed | $385,000 | -2.5% | $211 / Sq Ft |
| 07/04/2021 07/04/21 | For Sale | $395,000 | +2.6% | $217 / Sq Ft |
| 07/03/2021 07/03/21 | Off Market | $385,000 | -- | -- |
| 07/03/2021 07/03/21 | For Sale | $395,000 | +41.1% | $217 / Sq Ft |
| 09/23/2016 09/23/16 | Sold | $280,000 | +0.7% | $228 / Sq Ft |
| 08/21/2016 08/21/16 | Pending | -- | -- | -- |
| 08/13/2016 08/13/16 | Price Changed | $278,000 | -0.7% | $226 / Sq Ft |
| 08/05/2016 08/05/16 | Price Changed | $280,000 | -1.8% | $228 / Sq Ft |
| 07/06/2016 07/06/16 | For Sale | $285,000 | 0.0% | $232 / Sq Ft |
| 03/07/2012 03/07/12 | Rented | $1,575 | -7.4% | -- |
| 02/02/2012 02/02/12 | Under Contract | -- | -- | -- |
| 09/13/2011 09/13/11 | For Rent | $1,700 | -- | -- |
Tax History Compared to Growth
Tax History
| Year | Tax Paid | Tax Assessment Tax Assessment Total Assessment is a certain percentage of the fair market value that is determined by local assessors to be the total taxable value of land and additions on the property. | Land | Improvement |
|---|---|---|---|---|
| 2024 | $4,269 | $429,300 | $119,400 | $309,900 |
| 2023 | $4,227 | $406,200 | $110,500 | $295,700 |
| 2022 | $4,168 | $367,700 | $98,900 | $268,800 |
| 2021 | $4,008 | $327,000 | $82,200 | $244,800 |
| 2020 | $4,811 | $310,400 | $78,500 | $231,900 |
| 2019 | $4,501 | $290,400 | $78,500 | $211,900 |
| 2018 | $3,416 | $282,900 | $75,400 | $207,500 |
| 2017 | $3,456 | $278,700 | $75,400 | $203,300 |
| 2016 | $3,300 | $268,400 | $75,400 | $193,000 |
| 2015 | $3,194 | $265,900 | $75,400 | $190,500 |
| 2014 | $3,194 | $254,000 | $72,100 | $181,900 |
Agents Affiliated with this Home
-
M
Seller's Agent in 2025
Mokonnen Abebe
Redfin Corporation
-

Buyer's Agent in 2025
Robert Pullen
Samson Properties
(571) 480-0211
1 in this area
25 Total Sales
-

Seller's Agent in 2024
Guillermo Barbosa
Samson Properties
(571) 437-2832
2 in this area
132 Total Sales
-

Seller Co-Listing Agent in 2024
Daniela Barbosa
Samson Properties
(703) 987-9573
1 in this area
62 Total Sales
-

Buyer's Agent in 2024
Vikas Chaudhary
Samson Properties
(617) 800-4634
1 in this area
39 Total Sales
-

Seller's Agent in 2021
Brenda Berryman
Berryman Realty
(703) 895-8126
1 in this area
20 Total Sales
Map
Source: Bright MLS
MLS Number: VAPW2001880
APN: 7496-11-0893
- 8937 Benchmark Ln
- 8501 Coronation Ln
- 13734 Denham Way
- 8850 Benchmark Ln
- 8800 Fenimore Place
- 13411 Dairy Ct
- 13217 Flynn Ct
- 13655 America Dr
- 13201 Flynn Ct
- 13195 Golders Green Place
- 13874 Estate Manor Dr
- 13225 Scottish Hunt Ln
- 13922 Barrymore Ct
- 13015 Bourne Place
- 8732 Harefield Ln
- 8461 Tackhouse Loop
- 14163 Catbird Dr
- 9486 Broadlands Ln
- 9024 Woodpecker Ct
- 9443 Struthers Glen Ct
