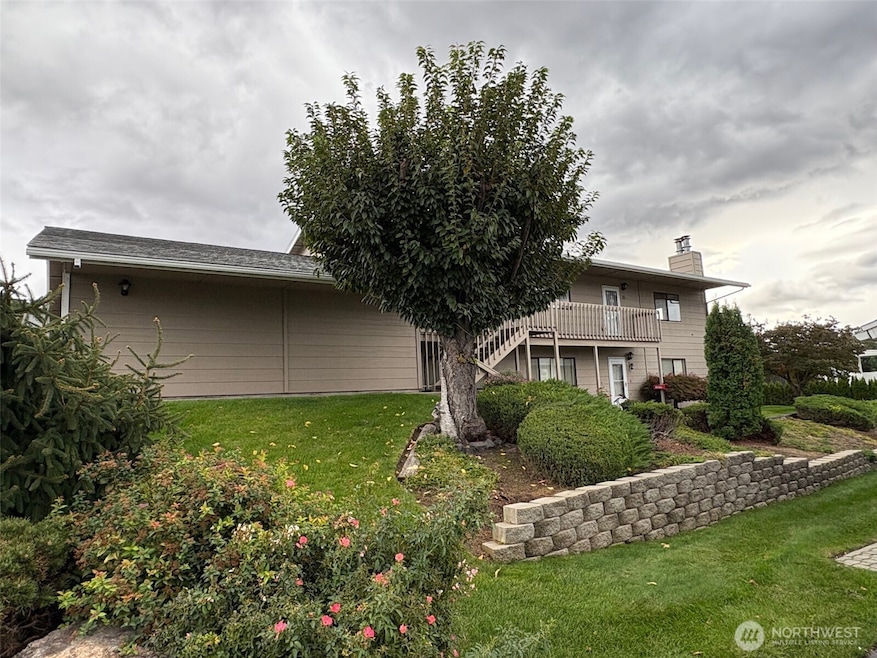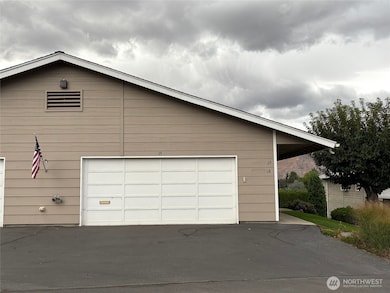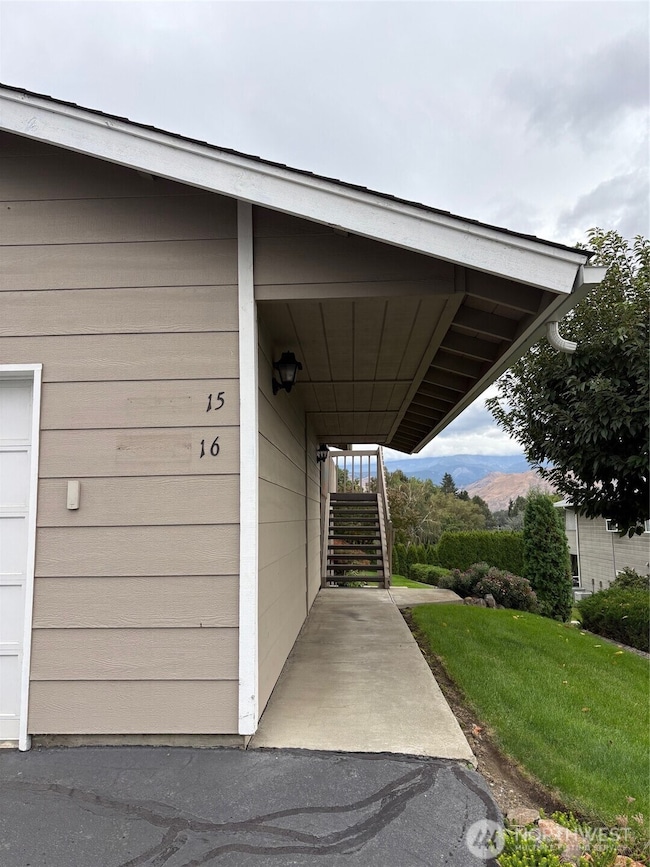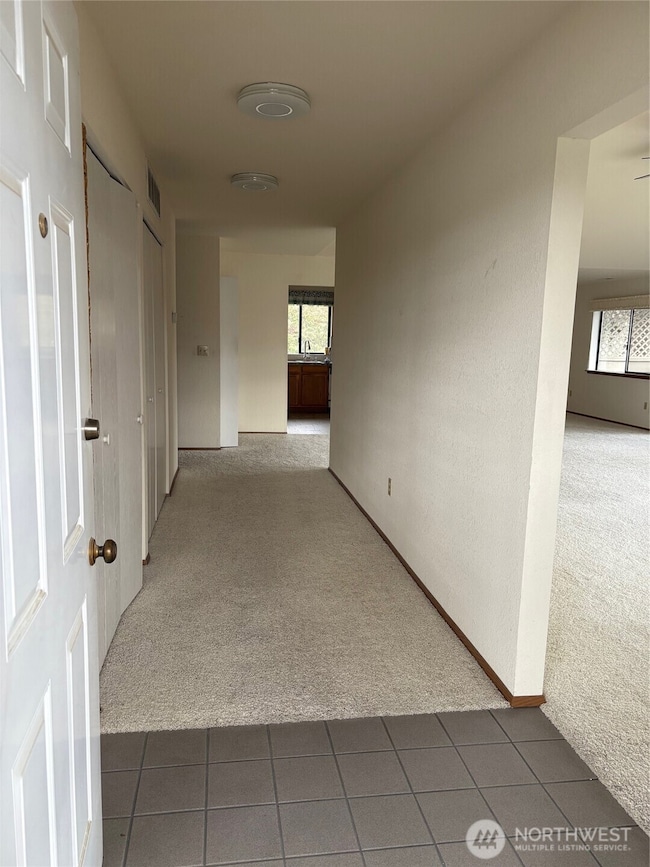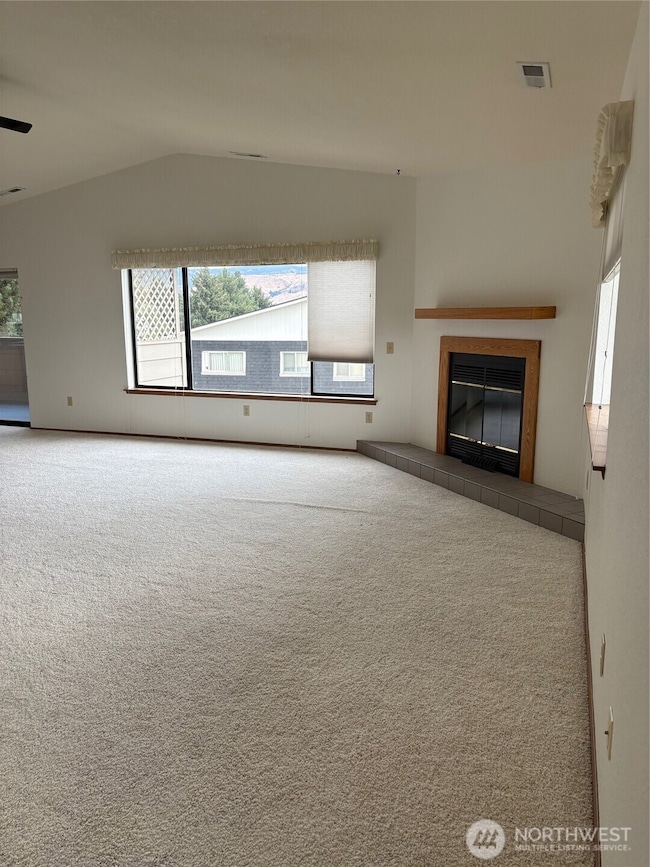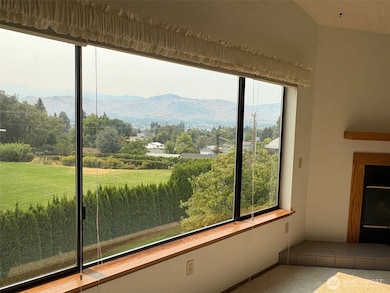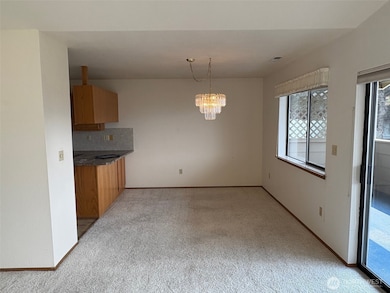1352 Eastmont Ave Unit 15 East Wenatchee, WA 98802
Estimated payment $2,794/month
Highlights
- Unit is on the top floor
- Vaulted Ceiling
- Balcony
- River View
- Traditional Architecture
- Cul-De-Sac
About This Home
Top-floor Cherrywood condo with stunning views of Saddlerock and the Mission Ridge night-skiing lights. Living and dining rooms feature vaulted ceilings, a cozy fireplace, fresh paint, and access to a private deck. Bathrooms have updated flooring. An oversized double-car garage offers plenty of storage or workspace. This well-maintained home has been owned by a non-smoker with no pets. Cherrywood has no age restrictions, and small dogs and cats are welcome. Enjoy comfort, convenience, and year-round beauty in this desirable East Wenatchee location. Being sold as is.
Source: Northwest Multiple Listing Service (NWMLS)
MLS#: 2441493
Property Details
Home Type
- Condominium
Est. Annual Taxes
- $2,848
Year Built
- Built in 1991
Lot Details
- Cul-De-Sac
- West Facing Home
HOA Fees
- $400 Monthly HOA Fees
Parking
- Garage
Property Views
- River
- City
- Mountain
Home Design
- Traditional Architecture
- Composition Roof
- Wood Siding
Interior Spaces
- 2,160 Sq Ft Home
- 2-Story Property
- Central Vacuum
- Vaulted Ceiling
- Wood Burning Fireplace
Kitchen
- Stove
- Microwave
- Dishwasher
- Trash Compactor
- Disposal
Flooring
- Carpet
- Laminate
- Vinyl
Bedrooms and Bathrooms
- 3 Main Level Bedrooms
- Bathroom on Main Level
Laundry
- Dryer
- Washer
Schools
- Eastmont Snr High School
Utilities
- Forced Air Heating and Cooling System
- Heat Pump System
- Water Heater
Additional Features
- Balcony
- Number of ADU Units: 0
- Unit is on the top floor
Listing and Financial Details
- Down Payment Assistance Available
- Visit Down Payment Resource Website
- Assessor Parcel Number 04500001500
Community Details
Overview
- Association fees include lawn service, road maintenance, sewer, trash, water
- 20 Units
- Victoria Zanbrano Association
- Secondary HOA Phone (425) 463-6889
- Cherrywood Condominiums
- East Wenatchee Subdivision
Pet Policy
- Pets Allowed with Restrictions
Map
Home Values in the Area
Average Home Value in this Area
Tax History
| Year | Tax Paid | Tax Assessment Tax Assessment Total Assessment is a certain percentage of the fair market value that is determined by local assessors to be the total taxable value of land and additions on the property. | Land | Improvement |
|---|---|---|---|---|
| 2025 | $2,456 | $354,500 | $30,000 | $324,500 |
| 2024 | $2,456 | $298,800 | $30,000 | $268,800 |
| 2023 | $841 | $277,400 | $29,400 | $248,000 |
| 2022 | $354 | $254,700 | $29,400 | $225,300 |
| 2021 | $375 | $254,700 | $29,400 | $225,300 |
| 2020 | $368 | $257,000 | $29,400 | $227,600 |
| 2018 | $373 | $239,800 | $29,400 | $210,400 |
| 2017 | $390 | $239,800 | $29,400 | $210,400 |
| 2016 | $407 | $239,700 | $29,400 | $210,300 |
| 2015 | $410 | $205,200 | $29,400 | $175,800 |
| 2014 | -- | $185,800 | $29,400 | $156,400 |
| 2013 | -- | $185,800 | $29,400 | $156,400 |
Property History
| Date | Event | Price | List to Sale | Price per Sq Ft |
|---|---|---|---|---|
| 10/03/2025 10/03/25 | For Sale | $410,000 | -- | $190 / Sq Ft |
Source: Northwest Multiple Listing Service (NWMLS)
MLS Number: 2441493
APN: 04-50-00-01500
- 1494 Eastmont Ave Unit 56
- 1494 Eastmont Ave Unit 58
- 520 11th St NE Unit 21
- 715 10th St NE
- 1040 Gilbert Ct
- 331 11th St NE
- 1046 Corum Cir
- 1653 Holly Ln
- 1649 Huntwood Ln
- 1051 N Baker Ave Unit A-202
- 1051 N Baker Ave Unit A102
- 1051 N Baker Ave Unit B 203
- 1218 N Ashland Ave
- 625 Briarwood Dr
- 845 N Devon Ave
- 946 Briarwood Dr
- 3234 NW Chadwick (Lot 25) Loop
- 1809 Briarwood Place
- 646 N Gale Place
- 719 19th St NE
- 1200 Eastmont Ave
- 490 9th St NE
- 339 9th St NE
- 411 6th St NE
- 151 S Worthen St Unit 1
- 725 1/2 S Columbia St
- 30 S Mission St Unit B
- 315 N Worthen St
- 819-821 Malaga Ave
- 325 N Chelan Ave Unit A
- 212 Antles Ave
- 2272 S Nevada Ct
- 1101 Red Apple Rd
- 2450 1st St SE
- 1250 Central Ave
- 1415 Maple St
- 1688 N Stella Ave
- 1705 Stella Ave
- 917 Pioneer Ave
- 8077 Green Rd
