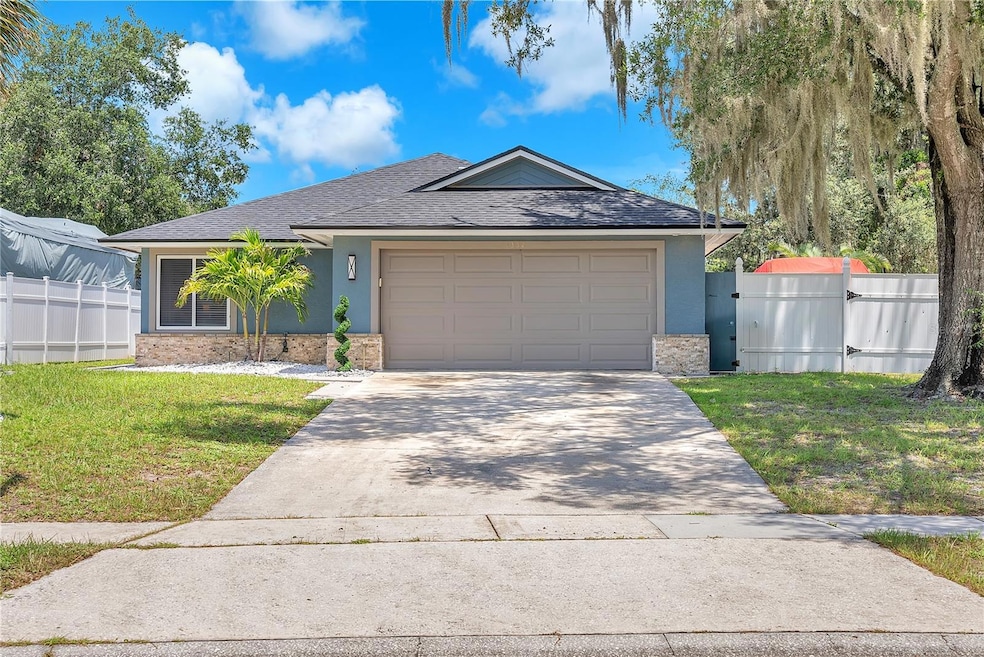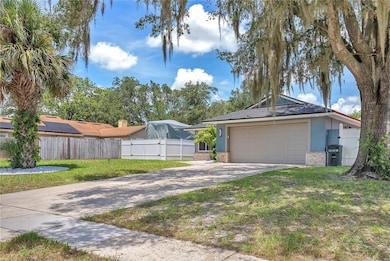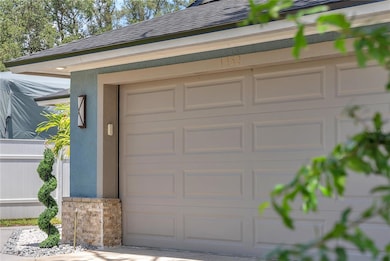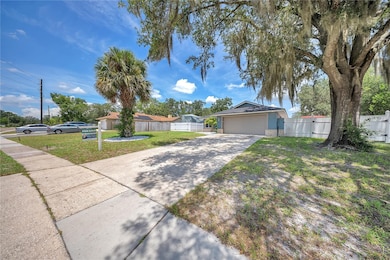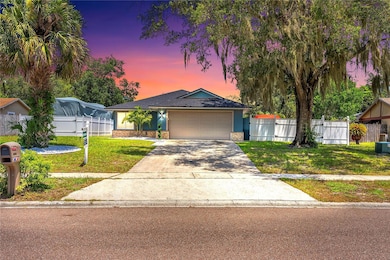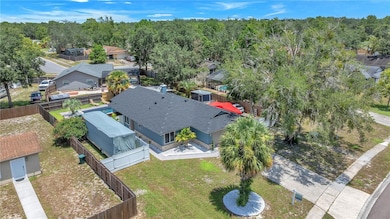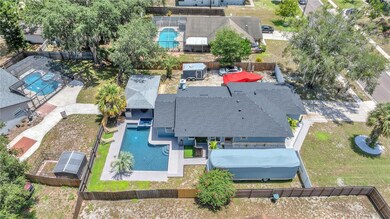1352 Ortega St Winter Springs, FL 32708
Estimated payment $2,896/month
Highlights
- In Ground Pool
- 0.27 Acre Lot
- Florida Architecture
- Rainbow Elementary School Rated A
- Family Room with Fireplace
- Outdoor Kitchen
About This Home
Welcome to this beautifully updated, move-in ready, fully furnished 3-bedroom, 2-bath single-family home — complete with furniture, decor, and appliances! Located in the desirable Sunrise community of Winter Springs. The house has an enclosed rear patio an additional 4th air conditioned space/room, offering flexible space for a gym, sun room or home office.
Set on an oversized 0.27-acre lot, this property offers exceptional indoor and outdoor living features for both comfort and functionality. The rear enclosed patio, equipped with new windows and a dedicated A/C system (2025), provides a versatile bonus space perfect for today’s lifestyle needs.
Inside, you’ll find new vinyl flooring, remodeled bathrooms (2022) with floating vanities, and a central 4-ton HVAC system replaced in 2020. The home also includes water pipe replacement (2022), an updated sprinkler system (2022), and fresh exterior paint (2025).
Step outside to a spacious fenced backyard, ideal for entertaining, featuring a custom gazebo with summer kitchen (2019). The pool was refinished in 2022 and comes with a sand filter replaced in 2019. The boiler-style water heater was replaced in 2017.
Perfect for RV, boat, or work trailer owners, the property offers two separate gated entrances with ample room for secure storage.
Located minutes from Starbucks, Lowes, Publix and Oviedo Mall, and top-rated schools — all within a community with very low HOA fees — this move-in ready home is offered as-is.
Don’t miss your chance to own this rare find with updates, flexibility, and space!
Listing Agent
FLORIDA CONNEXION PROPERTIES Brokerage Phone: 407-574-2636 License #3266882 Listed on: 07/27/2025

Home Details
Home Type
- Single Family
Est. Annual Taxes
- $1,621
Year Built
- Built in 1983
Lot Details
- 0.27 Acre Lot
- South Facing Home
- Wood Fence
- Irrigation Equipment
HOA Fees
- $28 Monthly HOA Fees
Parking
- 2 Car Attached Garage
- Garage Door Opener
- Driveway
Home Design
- Florida Architecture
- Slab Foundation
- Shingle Roof
- Block Exterior
- Stucco
Interior Spaces
- 1,407 Sq Ft Home
- Furnished
- Ceiling Fan
- Wood Burning Fireplace
- Family Room with Fireplace
- Combination Dining and Living Room
Kitchen
- Range
- Microwave
- Dishwasher
Flooring
- Tile
- Luxury Vinyl Tile
Bedrooms and Bathrooms
- 3 Bedrooms
- 2 Full Bathrooms
Laundry
- Laundry in Garage
- Dryer
- Washer
Pool
- In Ground Pool
- In Ground Spa
- Outdoor Shower
Outdoor Features
- Enclosed Patio or Porch
- Outdoor Kitchen
- Gazebo
Schools
- Rainbow Elementary School
- Indian Trails Middle School
- Oviedo High School
Utilities
- Central Heating and Cooling System
- Mini Split Air Conditioners
- Well
- High Speed Internet
- Cable TV Available
Community Details
- Preferred Community Management Association, Phone Number (407) 681-0394
- Visit Association Website
- Sunrise Unit 2C Subdivision
Listing and Financial Details
- Visit Down Payment Resource Website
- Tax Lot 2150
- Assessor Parcel Number 19-21-31-5GM-0000-2150
Map
Home Values in the Area
Average Home Value in this Area
Tax History
| Year | Tax Paid | Tax Assessment Tax Assessment Total Assessment is a certain percentage of the fair market value that is determined by local assessors to be the total taxable value of land and additions on the property. | Land | Improvement |
|---|---|---|---|---|
| 2024 | $1,986 | $162,712 | -- | -- |
| 2023 | $1,936 | $157,973 | $0 | $0 |
| 2021 | $1,810 | $148,905 | $0 | $0 |
| 2020 | $1,791 | $146,849 | $0 | $0 |
| 2019 | $1,770 | $143,547 | $0 | $0 |
| 2018 | $1,744 | $140,870 | $0 | $0 |
| 2017 | $1,723 | $137,973 | $0 | $0 |
| 2016 | $1,760 | $136,081 | $0 | $0 |
| 2015 | $1,799 | $132,053 | $0 | $0 |
| 2014 | $1,799 | $116,753 | $0 | $0 |
Property History
| Date | Event | Price | List to Sale | Price per Sq Ft |
|---|---|---|---|---|
| 10/03/2025 10/03/25 | Price Changed | $522,000 | -3.3% | $371 / Sq Ft |
| 09/18/2025 09/18/25 | Price Changed | $540,000 | -3.6% | $384 / Sq Ft |
| 09/04/2025 09/04/25 | Price Changed | $560,000 | -2.6% | $398 / Sq Ft |
| 07/27/2025 07/27/25 | For Sale | $575,000 | -- | $409 / Sq Ft |
Purchase History
| Date | Type | Sale Price | Title Company |
|---|---|---|---|
| Special Warranty Deed | $125,000 | None Available | |
| Trustee Deed | -- | None Available | |
| Deed | $100 | -- | |
| Warranty Deed | $160,000 | -- | |
| Warranty Deed | $89,000 | -- | |
| Warranty Deed | $65,500 | -- |
Mortgage History
| Date | Status | Loan Amount | Loan Type |
|---|---|---|---|
| Previous Owner | $100,000 | Unknown | |
| Previous Owner | $84,550 | No Value Available |
Source: Stellar MLS
MLS Number: O6330424
APN: 19-21-31-5GM-0000-2150
- 1163 Saddlehorn Cir
- 1294 Madelena Ave
- 1275 Madelena Ave
- 1360 Via Villa Nova
- 1181 Needlewood Loop
- 1346 Palo Alto Ct
- 1121 Needlewood Loop
- 1078 Alvina Ln
- 998 El Lago Terrace
- 1586 Antoinette Ct
- 2238 Catbriar Way
- 1445 La Paloma Cir
- 2263 Catbriar Way
- 2871 Pewter Mist Ct
- 2267 Catbriar Way
- 1201 Hollow Pine Dr Unit 2
- 1268 Scandia Terrace
- 1675 Thornhill Cir
- 1166 Mapimi Ct
- 930 Arabian Ave
- 1056 Condor Place
- 1200 La Mesa Ave
- 1355 Palo Alto Ct
- 1121 Needlewood Loop
- 1066 Las Cruces Dr
- 600 Northern Way
- 7263 Winding Lake Cir
- 7059 Winding Lake Cir
- 1949 Summer Club Dr Unit 113
- 1950 Summer Club Dr Unit 304
- 1969 Summer Club Dr Unit 201
- 714 Boysenberry Ct
- 1030 Weathered Wood Cir
- 1999 Summer Club Dr Unit 309
- 1939 Summer Club Dr Unit 201
- 4545 Willa Creek Dr
- 1567 Brooks Ln
- 1929 Summer Club Dr Unit 101
- 1920 Summer Club Dr Unit 204
- 1619 Lakelet Loop
