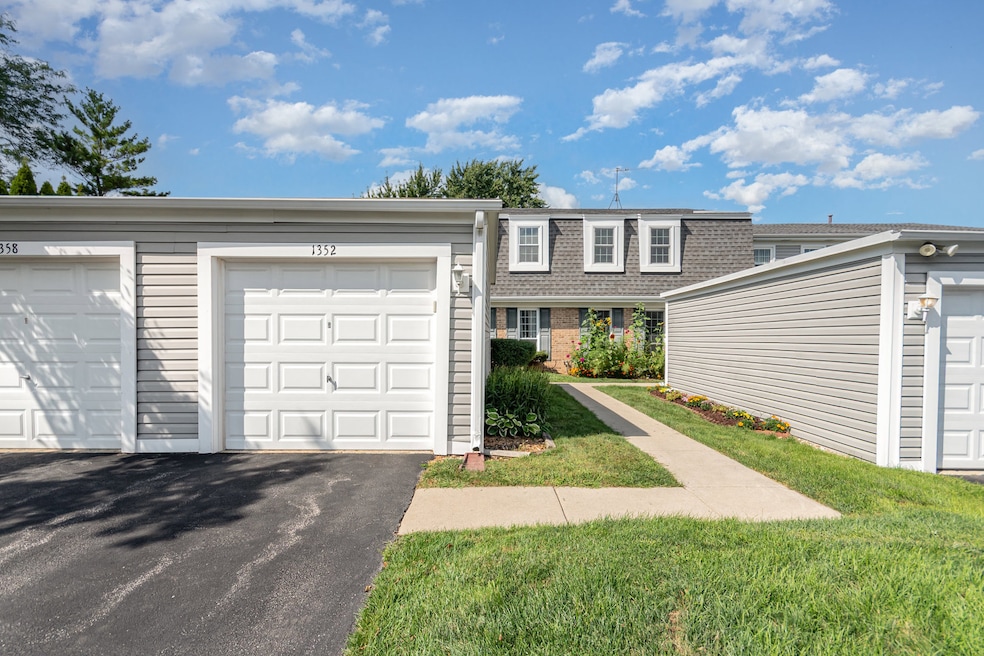
1352 Oxford Cir Roselle, IL 60172
Estimated payment $2,216/month
Highlights
- Formal Dining Room
- Patio
- Laundry Room
- Lake Park High School Rated A
- Living Room
- Storage
About This Home
Come see this 2 story townhome and make your offer today! This property is located on a cul-de-sac street with little traffic and offers a 1 car garage with additional driveway parking and guest parking spaces. The home is meticulously maintained with wood laminate flooring, white trim, eat in kitchen/dining area, new lower level front windows, fresh paint and more. The kitchen offers oak wrapped cabinets with laminate countertops and a new stainless steel stove. Bathrooms have been updated with new oak vanities and Corian counters. This property offers a maintenance free back yard with concrete patio, vinyl privacy fence and AstroTurf lawn with 13 years left on the warranty! The front door, screen door and hot water tank have been updated in the last 5 years. Don't let this house go and come make this house your home today!
Townhouse Details
Home Type
- Townhome
Est. Annual Taxes
- $4,748
Year Built
- Built in 1977
Lot Details
- Lot Dimensions are 60x20
- Additional Parcels
HOA Fees
- $217 Monthly HOA Fees
Parking
- 1 Car Garage
- Driveway
- Parking Included in Price
Interior Spaces
- 1,280 Sq Ft Home
- 2-Story Property
- Ceiling Fan
- Window Screens
- Family Room
- Living Room
- Formal Dining Room
- Storage
Kitchen
- Range
- Microwave
- Dishwasher
Flooring
- Laminate
- Vinyl
Bedrooms and Bathrooms
- 3 Bedrooms
- 3 Potential Bedrooms
Laundry
- Laundry Room
- Dryer
- Washer
Outdoor Features
- Patio
Schools
- Waterbury Elementary School
- Spring Wood Middle School
- Lake Park High School
Utilities
- Forced Air Heating and Cooling System
- Heating System Uses Natural Gas
- Lake Michigan Water
Listing and Financial Details
- Homeowner Tax Exemptions
Community Details
Overview
- Association fees include insurance, exterior maintenance, lawn care, scavenger, snow removal
- 4 Units
- Manager Association, Phone Number (866) 473-2573
- Waterbury Subdivision
- Property managed by Real Manage
Pet Policy
- Dogs and Cats Allowed
Map
Home Values in the Area
Average Home Value in this Area
Tax History
| Year | Tax Paid | Tax Assessment Tax Assessment Total Assessment is a certain percentage of the fair market value that is determined by local assessors to be the total taxable value of land and additions on the property. | Land | Improvement |
|---|---|---|---|---|
| 2024 | $4,748 | $71,089 | $12,335 | $58,754 |
| 2023 | $4,372 | $65,010 | $11,280 | $53,730 |
| 2022 | $4,442 | $63,810 | $10,440 | $53,370 |
| 2021 | $4,236 | $60,630 | $9,920 | $50,710 |
| 2020 | $4,252 | $59,150 | $9,680 | $49,470 |
| 2019 | $4,113 | $56,840 | $9,300 | $47,540 |
| 2018 | $3,545 | $48,620 | $9,060 | $39,560 |
| 2017 | $3,367 | $45,070 | $8,400 | $36,670 |
| 2016 | $3,216 | $41,710 | $7,770 | $33,940 |
| 2015 | $3,155 | $38,920 | $7,250 | $31,670 |
| 2014 | $2,840 | $35,410 | $6,300 | $29,110 |
| 2013 | $2,825 | $36,620 | $6,510 | $30,110 |
Property History
| Date | Event | Price | Change | Sq Ft Price |
|---|---|---|---|---|
| 08/26/2025 08/26/25 | For Sale | $294,900 | -- | $230 / Sq Ft |
Purchase History
| Date | Type | Sale Price | Title Company |
|---|---|---|---|
| Warranty Deed | $162,500 | Alliance Title Corporation | |
| Warranty Deed | $180,000 | Chicago Title Insurance Co | |
| Deed | -- | Chicago Title Insurance Co |
Mortgage History
| Date | Status | Loan Amount | Loan Type |
|---|---|---|---|
| Open | $156,000 | New Conventional | |
| Previous Owner | $157,625 | New Conventional | |
| Previous Owner | $144,000 | Purchase Money Mortgage | |
| Previous Owner | $125,000 | Fannie Mae Freddie Mac |
About the Listing Agent

In a sellers market home values are on the rise and inventory is low. There are multiple offers on any property that is priced competitively. Many homes are selling over list price. Because of the demand market time is low. Average sale times for rehabbed properties could be as little as 5 days on market. The foreclosure market has dried up and many of the homes are being remodeled so the sellers can get top dollar.
In a buyers market you have the opposite. Increasing inventory, lack of
Frank's Other Listings
Source: Midwest Real Estate Data (MRED)
MLS Number: 12456364
APN: 02-08-206-392
- 569 Westminster Cir
- 550 Francesca Ln
- 1257 Downing St
- 640 Rodenburg Rd
- 6N505 Gary Ave
- 200 Rodenburg Rd
- 184 Rodenburg Rd
- 6N632 Gary Ave
- 1081 Rodenburg Rd Unit 105
- Lot Foster Ave
- 340 S Garden Ave
- 469 Glenmore Place
- 6N041 Keeney Rd
- 871 Rosebud Ct
- 316 De Trevi
- 5606 Cambridge Way
- 704 Springfield Dr Unit 2
- 352 Montabello Unit 124
- 829 Springfield Dr
- 1117 Court b
- 785 Woodside Dr
- 5565 Cambridge Way
- 1075 Lake St
- 1313 Court p Unit 229
- 348 Glenwood Dr
- 1423 Sacramento Dr Unit 16352
- 1622 Orchard Ave Unit 26B162
- 1665 Commodore Ct Unit 8
- 1521 Commodore Ct Unit 2
- 5992 Danby Ct
- 144 N Maple Ave
- 1463 Mercury Dr Unit 202
- 1463 Mercury Dr Unit 315
- 1700 Ontarioville Rd
- 1421 Carolina Ct
- 27 S Roselle Rd Unit 1B
- 56 W Granville Ave
- 624 Rush St Unit A
- 125 Glengarry Dr Unit 301
- 152 Constitution Dr






