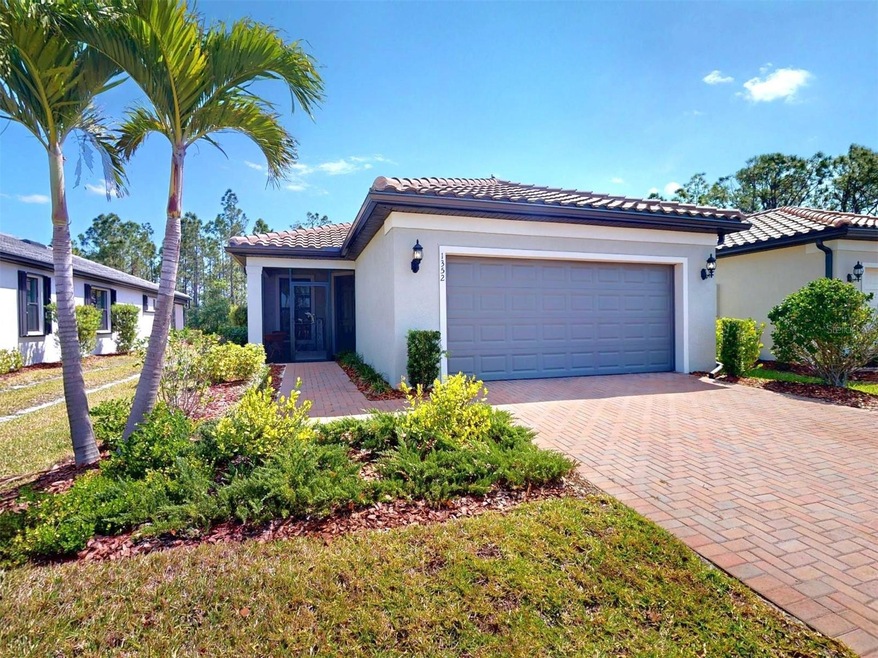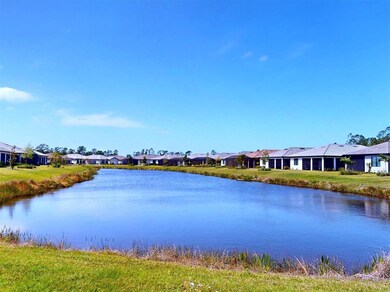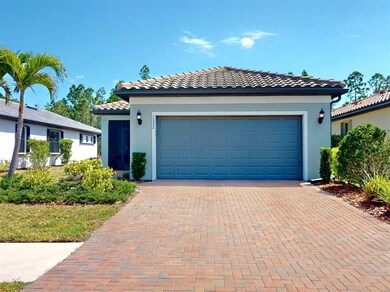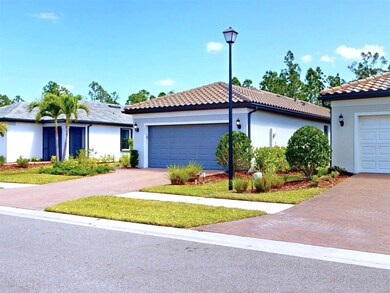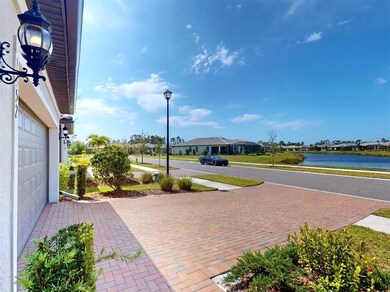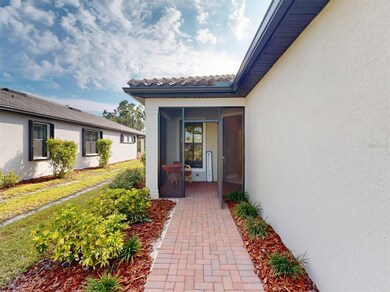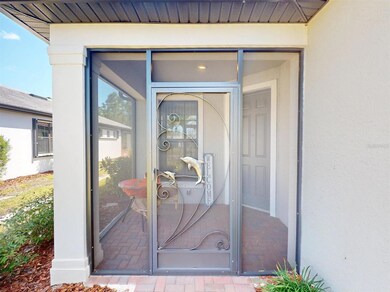1352 Raspberry Dr North Port, FL 34289
Estimated payment $2,736/month
Highlights
- Fitness Center
- Active Adult
- View of Trees or Woods
- Heated In Ground Pool
- Gated Community
- Open Floorplan
About This Home
Move right into a 55+ Dell Webb home in the beautiful, gated community of Cypress Falls at the Woodlands! This stunning, well designed 2-bedroom, 2-bathroom home, with all tile floors PLUS a den/office with French doors. This home offers the perfect blend of comfort, modern living, and low maintenance! Step inside to a bright and spacious open concept living area w/ high ceilings & large windows that flood the space w/ natural light, creating a welcoming atmosphere ideal for both relaxation & entertaining. The chef-like kitchen features gorgeous Quartz countertops, an upgraded appliance package, stylish backsplash, and upgraded WHITE 42-inch upper cabinets with crown molding—making it visually stunning. There is also a kitchen island, making it the perfect place to eat your breakfast while reading the morning paper! The master suite is your private retreat complete with an en-suite bathroom featuring Quartz countertops, dual sinks, white cabinets, large walk-in closet, private toilet area & a linen closet. The frameless, glass enclosure walk-in shower has a built-in bench & shelf that complement the beautiful floor-to-ceiling tile w/ that creates a spa-like atmosphere. The guest bathroom offers a tub and shower surrounded by tile from the tub all the way to the ceiling for a clean, modern look. The second bedroom is generously sized and offers plenty of space for any visitor. The guest bath is located close by and features modern finishes & a tub/shower combo. The den has beautiful French doors & truly adds a versatile space—ideal for a home office, reading nook or an extra living area. Step outside to the extended, paver lanai and enjoy a backyard view of a peaceful preserve area, where you can see birds and wildlife in their natural habitat. Enjoy quiet evenings with a wonderful breeze, morning sun, and shaded afternoons—all providing a peaceful, tranquil atmosphere. It’s an ideal spot to relax and unwind. The inside laundry room comes with a washer & dryer, metal shelf above, regular sink vanity and cabinets below, perfect for additional storage. The garage is equipped with epoxy flooring, garage door opener & 4-foot extension made for longer vehicles. Say goodbye to mundane chores, as lawn care and irrigation are part of the community services here. The community is small enough to still have a small town feel, while large enough to have all the activities & amenities you’d love to enjoy in your retirement years including: a resistance pool, beach access pool, spa, pickle ball courts, bocce ball, billiard's, ping pong, horse shoes, library, internet café; to the numerous clubs and classes, crafters, Bridge, poker, euchre, yoga, tai chi, water aerobics, dance club, mah jong and more. Community activities also include Bingo, parties & professional entertainment. Active individuals and enthusiasts will revel in the community's tennis courts, while the 55+ community aspect ensures a neighborly vibe with plenty of engaging activities for the mature homeowner. Experience the perfect combination of luxury, comfort, and community at 1352 Raspberry Dr. NOT in a flood zone, so no flood insurance needed! CABLE, INTERNET, LANSCAPING, FULL TIME ACTIVITY DIRECTOR ALL INCLUDED IN THE HOA AMOUNT. This is more than just a home—it's a retreat for those who seek a life of leisure and beauty by the water's edge. WELCOME HOME to Cypress Falls, where blissful retirement living meets unparalleled comfort and style!
Listing Agent
RE/MAX PALM REALTY Brokerage Phone: 941-743-5525 License #3198773 Listed on: 11/19/2025

Home Details
Home Type
- Single Family
Est. Annual Taxes
- $5,289
Year Built
- Built in 2022
Lot Details
- 5,750 Sq Ft Lot
- Southeast Facing Home
- Mature Landscaping
- Level Lot
- Landscaped with Trees
- Property is zoned PCDN
HOA Fees
Parking
- 2 Car Attached Garage
- Ground Level Parking
- Garage Door Opener
- Driveway
- Guest Parking
- On-Street Parking
Home Design
- Slab Foundation
- Tile Roof
- Concrete Siding
- Block Exterior
- Stucco
Interior Spaces
- 1,412 Sq Ft Home
- Open Floorplan
- Shelving
- High Ceiling
- Ceiling Fan
- Blinds
- Sliding Doors
- Family Room Off Kitchen
- Combination Dining and Living Room
- Inside Utility
- Views of Woods
- Walk-Up Access
Kitchen
- Walk-In Pantry
- Range
- Microwave
- Dishwasher
- Solid Surface Countertops
- Solid Wood Cabinet
- Disposal
Flooring
- Brick
- Tile
Bedrooms and Bathrooms
- 2 Bedrooms
- Primary Bedroom on Main
- Walk-In Closet
- 2 Full Bathrooms
- Single Vanity
- Private Water Closet
- Bathtub with Shower
- Shower Only
- Built-In Shower Bench
Laundry
- Laundry Room
- Dryer
- Washer
Home Security
- Security Gate
- Hurricane or Storm Shutters
- Fire and Smoke Detector
Eco-Friendly Details
- Reclaimed Water Irrigation System
Pool
- Heated In Ground Pool
- Gunite Pool
- Pool Tile
- Pool Lighting
- Heated Spa
- In Ground Spa
Outdoor Features
- Covered Patio or Porch
- Exterior Lighting
- Rain Gutters
Schools
- Toledo Blade Elementary School
- Woodland Middle School
- North Port High School
Utilities
- Central Heating and Cooling System
- Thermostat
- Electric Water Heater
- Phone Available
- Cable TV Available
Listing and Financial Details
- Tax Lot 14
- Assessor Parcel Number 1115080014
- $931 per year additional tax assessments
Community Details
Overview
- Active Adult
- Association fees include cable TV, common area taxes, pool, internet, maintenance structure, ground maintenance, management, private road, recreational facilities
- Cypress Falls Association, Phone Number (941) 426-9090
- Visit Association Website
- The Woodlands Association
- Built by Pulte Homes- Del Webb
- Cypress Falls Ph 2E Subdivision, Contour Floorplan
- Cypress Falls Community
- Association Owns Recreation Facilities
- The community has rules related to building or community restrictions, deed restrictions, allowable golf cart usage in the community
Amenities
- Clubhouse
- Community Mailbox
Recreation
- Tennis Courts
- Pickleball Courts
- Recreation Facilities
- Fitness Center
- Community Pool
- Community Spa
- Dog Park
Security
- Gated Community
Map
Home Values in the Area
Average Home Value in this Area
Tax History
| Year | Tax Paid | Tax Assessment Tax Assessment Total Assessment is a certain percentage of the fair market value that is determined by local assessors to be the total taxable value of land and additions on the property. | Land | Improvement |
|---|---|---|---|---|
| 2024 | $5,141 | $292,158 | -- | -- |
| 2023 | $5,141 | $283,649 | $0 | $0 |
| 2022 | $2,713 | $74,900 | $74,900 | $0 |
| 2021 | $0 | $0 | $0 | $0 |
Property History
| Date | Event | Price | List to Sale | Price per Sq Ft |
|---|---|---|---|---|
| 11/19/2025 11/19/25 | For Sale | $350,000 | -- | $248 / Sq Ft |
Purchase History
| Date | Type | Sale Price | Title Company |
|---|---|---|---|
| Warranty Deed | $359,600 | Pgp Title |
Mortgage History
| Date | Status | Loan Amount | Loan Type |
|---|---|---|---|
| Open | $220,000 | New Conventional |
Source: Stellar MLS
MLS Number: C7517792
APN: 1115-08-0014
- 1319 Raspberry Dr
- 1337 Sorrell Way
- 2751 Lavandula Ct
- 2759 Lavandula Ct
- 1263 Cicely Ct
- 1913 Scarlett Ave
- 1427 Hyssop Loop
- 1911 Scarlett Ave
- 2358 Arugula Dr
- 1914 Scarlett Ave
- 2462 Magnolia Cir
- 1530 Hyssop Loop
- 2039 Scarlett Ave
- 2436 Arugula Dr
- 1548 Hyssop Loop
- 1329 Jonah Dr
- 2482 Arugula Dr
- 1812 Scarlett Ave
- 1565 Hyssop Loop
- 1796 Scarlett Ave
- 2007 Scarlett Ave
- 2522 Oswego Dr
- 1823 Scarlett Ave
- 1015 Ohaha Way
- 1331 Jonah Dr
- 1775 Scarlett Ave
- 1263 Jonah Dr
- 1209 Jonah Dr
- 1556 Scarlett Ave
- 1183 Jonah Dr
- 1129 Jonah Dr
- 1651 Scarlett Ave
- 1489 Exchange Ave
- 2215 Amnesty Dr Unit ID1346492P
- 3633 Point St
- 4560 Career Ln
- 3600 Cincinnati St
- 4690 Career Ln
- 1695 Gauguin Rd
- 3919 N Chamberlain Blvd
