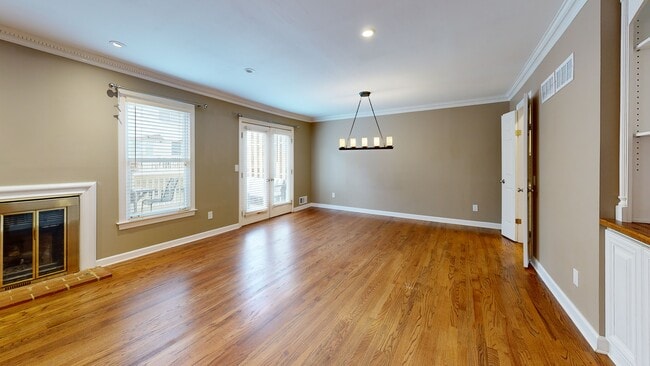
$740,000
- 3 Beds
- 3 Baths
- 2,165 Sq Ft
- 1291 Carolyn Dr NE
- Atlanta, GA
You know how some homes don't just get updated... they get reborn? That's exactly what happened to this quaint Toco Hills house at 1291 Carolyn Drive. This isn't a patch-and-pray renovation. Back in 2016, this home was taken ALL the way down to the studs and built back with intention, quality, and so much love. Every wall, built in system, every finish... all thoughtfully chosen. Nothing old
Hannah Fleshel Keller Williams Realty





