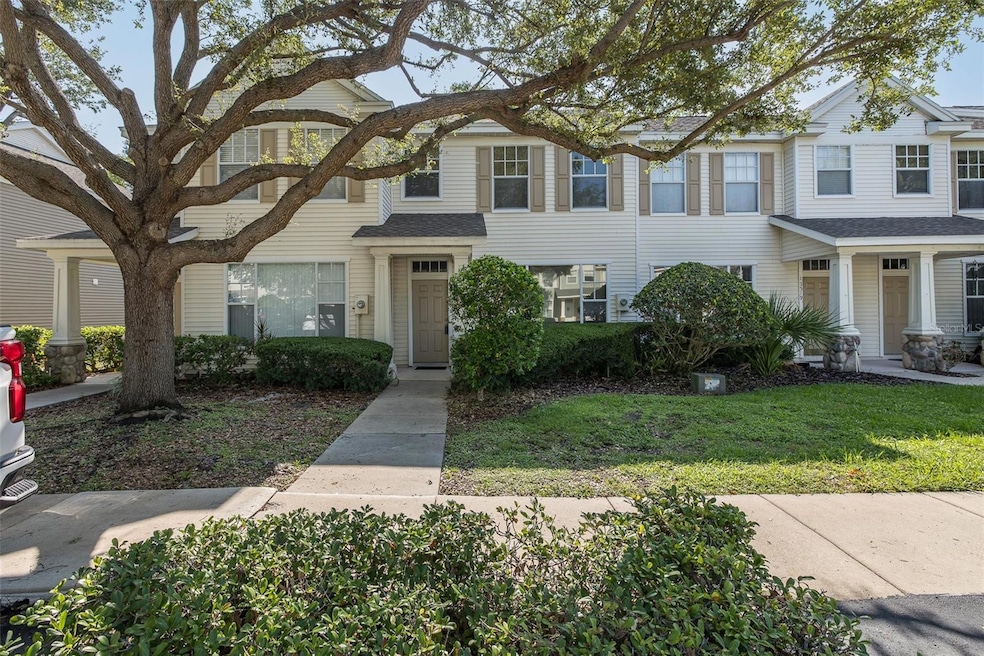
13521 Forest Lake Dr Largo, FL 33771
West Largo NeighborhoodEstimated payment $1,536/month
Highlights
- High Ceiling
- Community Pool
- Ceramic Tile Flooring
- Walsingham Elementary School Rated 9+
- Living Room
- Central Heating and Cooling System
About This Home
Welcome to this special 2 bedroom/1.5 bath townhome built 2002 and centrally located in the heart of Pinellas County! Many special features including an upstairs INSIDE laundry with stackable washer/dryer, half bath on first floor (great for guests), screened lanai, vaulted/volume ceilings, great open floor plan, walk-in closets both bedrooms, assigned parking, beautiful community pool, and so much more! High and dry, NO FLOOD INSURANCE REQUIRED, and LOW HOA FEES! (Community Pool, Escrow Reserves Fund, Insurance, Maintenance Exterior, Maintenance Grounds, Pest Control, Sewer, Trash, Water) Roof replaced 2020, A/C 2022....Close to fantastic beaches, shopping, restaurants,Tampa, St Petersburg! Currently the LOWEST PRICED UNIT in the subdivision, this is an exceptional opportunity you won’t want to miss!
Listing Agent
RE/MAX REALTEC GROUP INC Brokerage Phone: 727-789-5555 License #586214 Listed on: 06/05/2025

Townhouse Details
Home Type
- Townhome
Est. Annual Taxes
- $556
Year Built
- Built in 2002
Lot Details
- 880 Sq Ft Lot
- West Facing Home
HOA Fees
- $240 Monthly HOA Fees
Parking
- 1 Parking Garage Space
Home Design
- Slab Foundation
- Shingle Roof
- Block Exterior
Interior Spaces
- 1,133 Sq Ft Home
- 2-Story Property
- High Ceiling
- Living Room
Kitchen
- Built-In Oven
- Dishwasher
Flooring
- Carpet
- Laminate
- Ceramic Tile
Bedrooms and Bathrooms
- 2 Bedrooms
Laundry
- Laundry on upper level
- Dryer
- Washer
Utilities
- Central Heating and Cooling System
- High Speed Internet
Listing and Financial Details
- Visit Down Payment Resource Website
- Legal Lot and Block 2 / 1
- Assessor Parcel Number 06-30-16-28930-001-0020
Community Details
Overview
- Association fees include pool, escrow reserves fund, maintenance structure, ground maintenance, pest control, sewer, trash, water
- Sentry Management/Chad Mueller Association, Phone Number (727) 799-8982
- Forest Lakes At Largo Subdivision
Recreation
- Community Pool
Pet Policy
- Pets up to 55 lbs
- Pet Size Limit
- 2 Pets Allowed
- Dogs and Cats Allowed
- Breed Restrictions
Map
Home Values in the Area
Average Home Value in this Area
Tax History
| Year | Tax Paid | Tax Assessment Tax Assessment Total Assessment is a certain percentage of the fair market value that is determined by local assessors to be the total taxable value of land and additions on the property. | Land | Improvement |
|---|---|---|---|---|
| 2024 | $554 | $65,647 | -- | -- |
| 2023 | $554 | $63,735 | $0 | $0 |
| 2022 | $547 | $61,879 | $0 | $0 |
| 2021 | $562 | $60,077 | $0 | $0 |
| 2020 | $566 | $59,248 | $0 | $0 |
| 2019 | $563 | $57,916 | $0 | $0 |
| 2018 | $564 | $56,836 | $0 | $0 |
| 2017 | $565 | $55,667 | $0 | $0 |
| 2016 | $557 | $54,522 | $0 | $0 |
| 2015 | $567 | $54,143 | $0 | $0 |
| 2014 | $562 | $53,713 | $0 | $0 |
Property History
| Date | Event | Price | Change | Sq Ft Price |
|---|---|---|---|---|
| 08/07/2025 08/07/25 | Price Changed | $229,900 | 0.0% | $203 / Sq Ft |
| 08/06/2025 08/06/25 | Price Changed | $230,000 | -1.4% | $203 / Sq Ft |
| 07/14/2025 07/14/25 | Price Changed | $233,300 | -2.8% | $206 / Sq Ft |
| 06/27/2025 06/27/25 | Price Changed | $239,900 | -4.0% | $212 / Sq Ft |
| 06/05/2025 06/05/25 | For Sale | $249,900 | -- | $221 / Sq Ft |
Purchase History
| Date | Type | Sale Price | Title Company |
|---|---|---|---|
| Warranty Deed | -- | -- |
Mortgage History
| Date | Status | Loan Amount | Loan Type |
|---|---|---|---|
| Open | $13,000 | Unknown | |
| Open | $98,253 | No Value Available |
Similar Homes in the area
Source: Stellar MLS
MLS Number: TB8393017
APN: 06-30-16-28930-001-0020
- 13651 Forest Lake Dr
- 13640 Forest Lake Dr
- 13650 Forest Lake Dr
- 7070 Opal Dr
- 7348 Ulmerton Rd Unit 298
- 7349 Ulmerton Rd Unit 1393
- 7349 Ulmerton Rd Unit 1418
- 7349 Ulmerton Rd Unit 1369
- 7349 Ulmerton Rd Unit 262
- 7349 Ulmerton Rd Unit 268
- 7349 Ulmerton Rd Unit 142
- 7349 Ulmerton Rd Unit 1354
- 7349 Ulmerton Rd Unit 167
- 7349 Ulmerton Rd Unit 1053
- 7349 Ulmerton Rd Unit 184
- 7349 Ulmerton Rd Unit 204
- 7349 Ulmerton Rd Unit 1391
- 7349 Ulmerton Rd Unit 1319
- 7349 Ulmerton Rd Unit 165
- 7349 Ulmerton Rd Unit 267
- 305 Glades Cir
- 13500 Rodgers Ave
- 13496 W Rena Dr Unit N
- 7360 Ulmerton Rd Unit 16A
- 7501 Ulmerton Rd
- 13171 S Belcher Rd
- 7001 142nd Ave N Unit 30
- 12700 66th St
- 7001 142nd Ave N
- 6546 Marlberry Way
- 6430 142nd Ave N
- 14950 Hidden Oaks Cir
- 6485 142nd Ave N
- 6262 142nd Ave N Unit 1203
- 12001 Belcher Rd S
- 4052 Alan Dr
- 3177 Whispering Dr S
- 555 Belcher Rd
- 5265 E Bay Dr Unit 420
- 3777 Mission Ct






