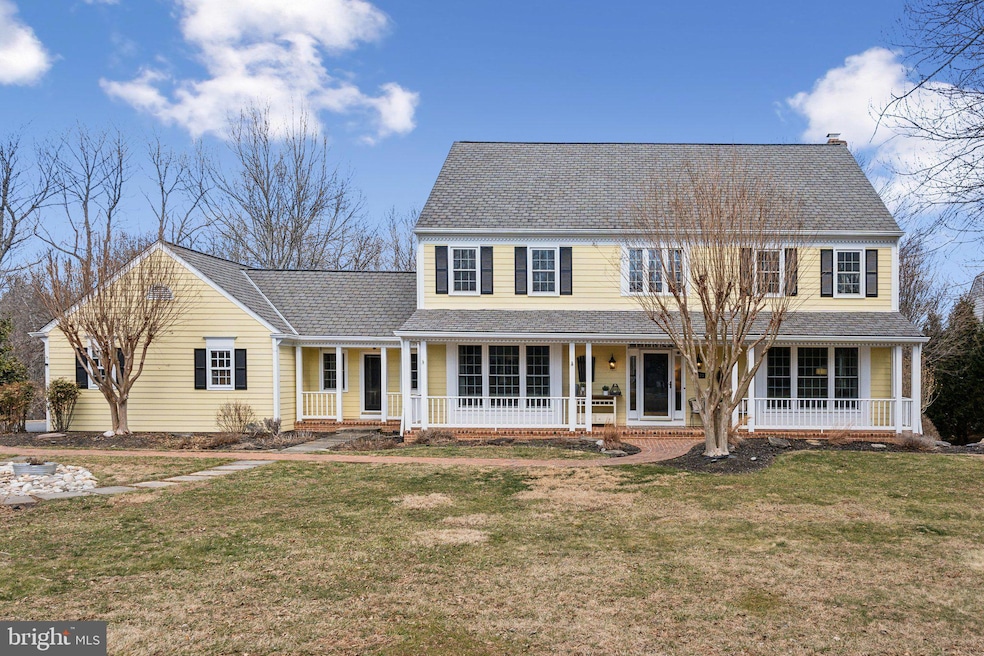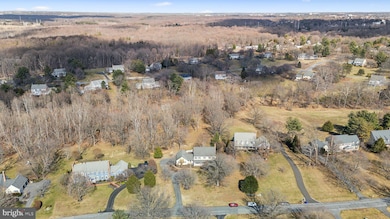
13521 Haddonfield Ln Gaithersburg, MD 20878
Highlights
- Rooftop Deck
- Eat-In Gourmet Kitchen
- Wooded Lot
- Darnestown Elementary School Rated A
- Colonial Architecture
- Traditional Floor Plan
About This Home
As of May 2025FALL IN LOVE WITH THIS PICTURE-PERFECT HOME nestled in the highly sought-after Haddonfield Community, set on 2 acres of stunning property. This exquisite residence boasts 5 bedrooms and 4.5 bathrooms, featuring a beautiful four-season sunroom with vaulted ceilings and custom wood beams, a charming front porch, a low-maintenance Brazilian hardwood deck, multiple patios, and an outdoor shower.As you step into the foyer, you're greeted by the home's captivating charm, highlighted by gleaming hardwood floors and a two-story foyer, along with walls of windows that offer breathtaking views of the grounds. The upgraded gourmet kitchen is a chef’s dream, complete with a spacious center island, stone countertops, custom cabinetry, and a large breakfast room with a bay window that opens to the inviting family room, equipped with a wet bar, fireplace, and glass doors leading to the sunroom.Host elegant dinner parties in the formal dining room or relax in the expansive living room. The main level study features custom built-ins and a separate exterior door that leads to the front porch. Conveniently located off the 3-car garage, you'll find a large mudroom with a brand-new front-loading washer and dryer.On the upper level, the Owners' Suite offers two walk-in closets and a stunning spa-like bathroom for your ultimate relaxation. Three additional spacious bedrooms are upstairs, including one with a dual-entry bathroom and another with an en-suite bathroom and private deck. The walk-out lower level is perfect for entertainment, featuring two separate dens, a full wet bar, the home's fifth bedroom, a full bathroom, a gym area, and ample storage.The meticulously landscaped outdoor grounds provide a tranquil, zen-like setting. With multiple decks, patios, and porches, this home is an entertainer's paradise, offering plenty of space for your future pool. Reflecting unparalleled craftsmanship and meticulous attention to detail, this residence combines beauty with livability. Every space serves a purpose, and each room invites you to make memories. Don’t miss the opportunity to own this stunning home!
Last Agent to Sell the Property
RLAH @properties License #651724 Listed on: 03/18/2025

Last Buyer's Agent
Thomas Paolini
Redfin Corp License #SP98368347

Home Details
Home Type
- Single Family
Est. Annual Taxes
- $15,569
Year Built
- Built in 1987
Lot Details
- 2 Acre Lot
- Landscaped
- Extensive Hardscape
- Wooded Lot
- Property is zoned RE2
HOA Fees
- $32 Monthly HOA Fees
Parking
- 3 Car Direct Access Garage
- Side Facing Garage
- Garage Door Opener
Home Design
- Colonial Architecture
- Bump-Outs
- Slab Foundation
- Cement Siding
- HardiePlank Type
Interior Spaces
- Property has 3 Levels
- Traditional Floor Plan
- Built-In Features
- Bar
- Crown Molding
- Ceiling Fan
- Recessed Lighting
- 1 Fireplace
- Window Treatments
- Family Room Off Kitchen
- Formal Dining Room
Kitchen
- Eat-In Gourmet Kitchen
- Breakfast Area or Nook
- Built-In Oven
- Electric Oven or Range
- Built-In Range
- Built-In Microwave
- Extra Refrigerator or Freezer
- Ice Maker
- Dishwasher
- Stainless Steel Appliances
- Upgraded Countertops
- Disposal
Flooring
- Wood
- Carpet
Bedrooms and Bathrooms
- Walk-In Closet
- Soaking Tub
- Walk-in Shower
Laundry
- Laundry on main level
- Front Loading Dryer
- Washer
Improved Basement
- Walk-Out Basement
- Interior and Exterior Basement Entry
- Basement with some natural light
Outdoor Features
- Outdoor Shower
- Rooftop Deck
- Enclosed patio or porch
- Exterior Lighting
Schools
- Darnestown Elementary School
- Lakelands Park Middle School
- Northwest High School
Utilities
- Central Air
- Heat Pump System
- Back Up Electric Heat Pump System
- Electric Water Heater
- On Site Septic
Community Details
- Association fees include common area maintenance
- Bondbrook Subdivision
Listing and Financial Details
- Tax Lot 44
- Assessor Parcel Number 160602660898
Ownership History
Purchase Details
Home Financials for this Owner
Home Financials are based on the most recent Mortgage that was taken out on this home.Purchase Details
Home Financials for this Owner
Home Financials are based on the most recent Mortgage that was taken out on this home.Purchase Details
Home Financials for this Owner
Home Financials are based on the most recent Mortgage that was taken out on this home.Purchase Details
Home Financials for this Owner
Home Financials are based on the most recent Mortgage that was taken out on this home.Purchase Details
Similar Homes in Gaithersburg, MD
Home Values in the Area
Average Home Value in this Area
Purchase History
| Date | Type | Sale Price | Title Company |
|---|---|---|---|
| Deed | $1,500,000 | First American Title | |
| Deed | $957,000 | Strategic National Ttl Group | |
| Deed | $975,000 | Fidelity Natl Title Ins Co | |
| Deed | $1,395,000 | -- | |
| Deed | $436,000 | -- |
Mortgage History
| Date | Status | Loan Amount | Loan Type |
|---|---|---|---|
| Open | $850,700 | New Conventional | |
| Previous Owner | $715,000 | New Conventional | |
| Previous Owner | $718,125 | New Conventional | |
| Previous Owner | $143,625 | Credit Line Revolving | |
| Previous Owner | $780,000 | New Conventional | |
| Previous Owner | $570,000 | Adjustable Rate Mortgage/ARM | |
| Previous Owner | $585,000 | Stand Alone Second | |
| Previous Owner | $1,000,000 | Adjustable Rate Mortgage/ARM |
Property History
| Date | Event | Price | Change | Sq Ft Price |
|---|---|---|---|---|
| 05/28/2025 05/28/25 | Sold | $1,500,000 | 0.0% | $310 / Sq Ft |
| 03/19/2025 03/19/25 | Pending | -- | -- | -- |
| 03/18/2025 03/18/25 | For Sale | $1,500,000 | +56.7% | $310 / Sq Ft |
| 03/29/2019 03/29/19 | Sold | $957,500 | -0.8% | $198 / Sq Ft |
| 02/20/2019 02/20/19 | Pending | -- | -- | -- |
| 02/14/2019 02/14/19 | For Sale | $965,000 | -1.0% | $200 / Sq Ft |
| 10/25/2013 10/25/13 | Sold | $975,000 | -7.1% | $171 / Sq Ft |
| 09/21/2013 09/21/13 | For Sale | $1,049,900 | 0.0% | $184 / Sq Ft |
| 08/30/2013 08/30/13 | Pending | -- | -- | -- |
| 08/29/2013 08/29/13 | Pending | -- | -- | -- |
| 07/02/2013 07/02/13 | Price Changed | $1,049,900 | -4.6% | $184 / Sq Ft |
| 05/02/2013 05/02/13 | Price Changed | $1,100,000 | -4.3% | $193 / Sq Ft |
| 03/22/2013 03/22/13 | For Sale | $1,150,000 | -- | $202 / Sq Ft |
Tax History Compared to Growth
Tax History
| Year | Tax Paid | Tax Assessment Tax Assessment Total Assessment is a certain percentage of the fair market value that is determined by local assessors to be the total taxable value of land and additions on the property. | Land | Improvement |
|---|---|---|---|---|
| 2024 | $15,569 | $1,289,800 | $412,300 | $877,500 |
| 2023 | $13,176 | $1,175,400 | $0 | $0 |
| 2022 | $11,445 | $1,061,000 | $0 | $0 |
| 2021 | $10,330 | $946,600 | $374,000 | $572,600 |
| 2020 | $10,297 | $946,600 | $374,000 | $572,600 |
| 2019 | $10,272 | $946,600 | $374,000 | $572,600 |
| 2018 | $10,655 | $964,500 | $374,000 | $590,500 |
| 2017 | $10,430 | $944,433 | $0 | $0 |
| 2016 | -- | $924,367 | $0 | $0 |
| 2015 | $8,430 | $908,900 | $0 | $0 |
| 2014 | $8,430 | $877,933 | $0 | $0 |
Agents Affiliated with this Home
-

Seller's Agent in 2025
Melissa Bernstein
Real Living at Home
(301) 908-4007
39 in this area
141 Total Sales
-
T
Buyer's Agent in 2025
Thomas Paolini
Redfin Corp
-

Seller's Agent in 2019
Brigitta Bastek
Weichert Corporate
(301) 537-4432
21 Total Sales
-

Buyer's Agent in 2019
John Lee
RE/MAX
(301) 264-6577
97 Total Sales
-

Seller's Agent in 2013
Gordon King
Long & Foster
(301) 351-2621
1 in this area
13 Total Sales
-

Seller Co-Listing Agent in 2013
Pam King
Long & Foster
(301) 351-3608
1 Total Sale
Map
Source: Bright MLS
MLS Number: MDMC2169772
APN: 06-02660898
- 0 Darnestown Rd
- 13504 Darnestown Rd
- 13330 Darnestown Rd
- 15705 White Rock Rd
- 15701 Germantown Rd
- 15613 Ancient Oak Dr
- 13141 Scarlet Oak Dr
- 12907 Quail Run Ct
- 15205 Quail Run Dr
- 12901 Quail Run Ct
- 12902 Quail Run Ct
- 14209 Seneca Rd
- 12900 Quail Run Ct
- 14239 Seneca Rd
- 1 Granite Ridge Ct
- 12407 Rousseau Terrace
- 15012 Carry Back Dr
- 14128 Seneca Rd
- 12802 Doe Ln
- 41 Green Dome Place






