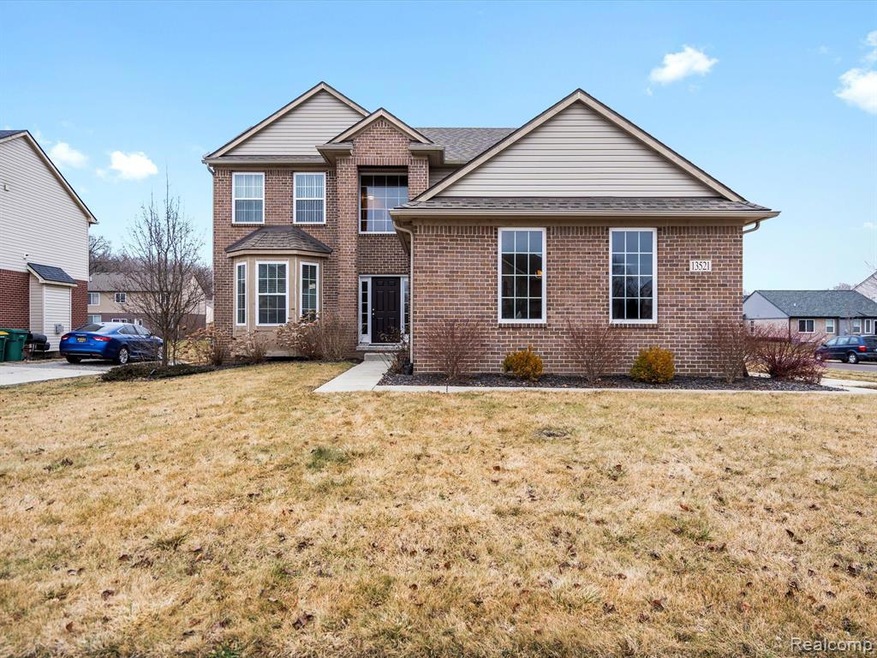
$475,000
- 5 Beds
- 3.5 Baths
- 2,696 Sq Ft
- 1104 E Huron River Dr
- Belleville, MI
Welcome to this custom-built, one-owner home offering four levels of spacious and thoughtfully designed living. The kitchen features ceramic tile flooring, a delightful garden window, and comes fully equipped with all appliances. A mudroom, with mirrored doors, connects the garage directly to the kitchen, making everyday living and grocery unloading a breeze. Enjoy abundant natural light from
Rhonda Cerone Mi Choice Realty
