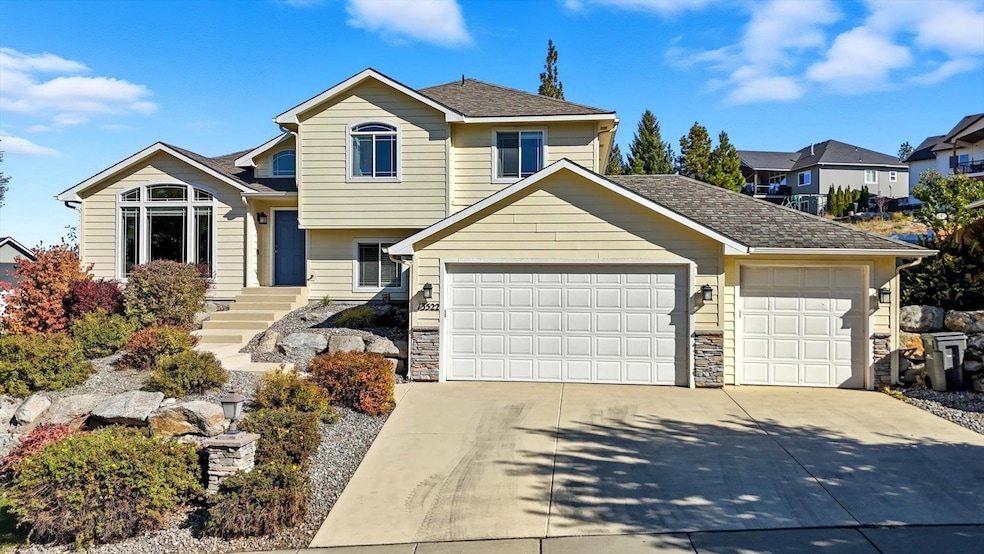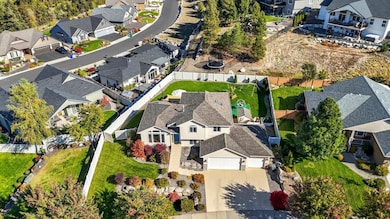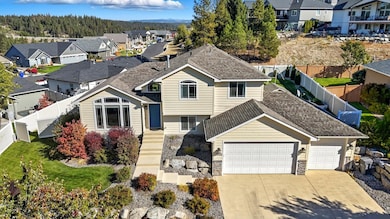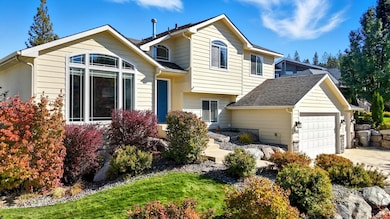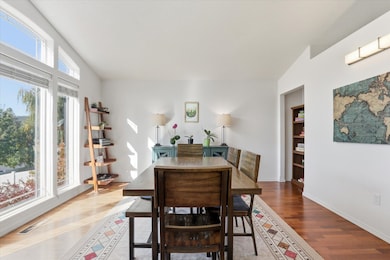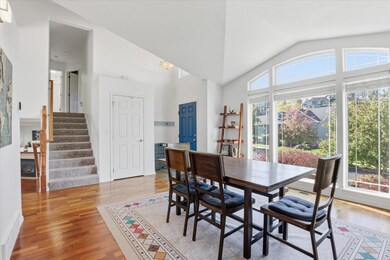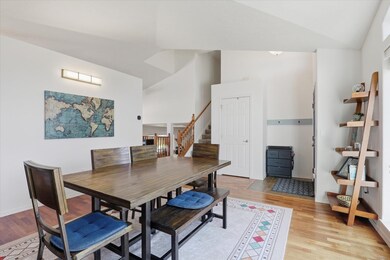13522 N Addison St Spokane, WA 99208
Estimated payment $3,498/month
Highlights
- Deck
- Contemporary Architecture
- Wood Flooring
- Northwood Middle School Rated A-
- Territorial View
- Solid Surface Countertops
About This Home
Welcome to your new home in the gated community of Wandermere Heights! Step inside & enjoy stunning territorial views from the spacious deck & landscaped backyard—perfect for summer BBQs, entertaining, or simply relaxing under the stars. The open-concept kitchen features sparkling granite countertops, abundant storage, & a bright, inviting layout overlooking the outdoor spaces. Recent updates include: new refrigerator, microwave, & dishwasher, plus a new water heater (2022) & a new furnace and A/C system (2024). Additional upgrades include a whole-house humidifier, air scrubber & water filtration system, providing year-round comfort & clean air. The lower level offers a large, light-filled room with an egress window & extra open space—ideal for a home gym, office, or media area. Located in the highly rated Mead School District, this home is just minutes from shopping, dining, and recreation in the Wandermere area.Schedule your private showing today and discover everything this home has to offer
Listing Agent
Amplify Real Estate Services Brokerage Phone: 360-977-0765 License #76899 Listed on: 10/09/2025

Home Details
Home Type
- Single Family
Est. Annual Taxes
- $5,629
Year Built
- Built in 2006
Lot Details
- 10,454 Sq Ft Lot
- Fenced Yard
- Level Lot
- Sprinkler System
- Garden
HOA Fees
- $45 Monthly HOA Fees
Parking
- 3 Car Attached Garage
- Garage Door Opener
Home Design
- Contemporary Architecture
- Brick or Stone Veneer
Interior Spaces
- 2,443 Sq Ft Home
- 2-Story Property
- Skylights
- Gas Fireplace
- Vinyl Clad Windows
- Utility Room
- Wood Flooring
- Territorial Views
- Basement
Kitchen
- Gas Range
- Microwave
- Dishwasher
- Solid Surface Countertops
- Disposal
Bedrooms and Bathrooms
- 4 Bedrooms
- 3 Bathrooms
Outdoor Features
- Deck
- Patio
Schools
- Mead High School
Utilities
- Forced Air Heating and Cooling System
- High Speed Internet
Listing and Financial Details
- Assessor Parcel Number 36052.2702
Map
Home Values in the Area
Average Home Value in this Area
Tax History
| Year | Tax Paid | Tax Assessment Tax Assessment Total Assessment is a certain percentage of the fair market value that is determined by local assessors to be the total taxable value of land and additions on the property. | Land | Improvement |
|---|---|---|---|---|
| 2025 | $5,629 | $552,000 | $135,000 | $417,000 |
| 2024 | $5,629 | $551,800 | $130,000 | $421,800 |
| 2023 | $5,079 | $551,800 | $130,000 | $421,800 |
| 2022 | $4,508 | $549,100 | $100,000 | $449,100 |
| 2021 | $3,991 | $346,800 | $60,000 | $286,800 |
| 2020 | $3,803 | $315,000 | $47,000 | $268,000 |
| 2019 | $3,477 | $291,300 | $47,000 | $244,300 |
| 2018 | $3,812 | $272,400 | $47,000 | $225,400 |
| 2017 | $3,525 | $253,000 | $47,000 | $206,000 |
| 2016 | $3,317 | $231,400 | $47,000 | $184,400 |
| 2015 | $3,242 | $231,400 | $50,000 | $181,400 |
| 2014 | -- | $222,800 | $48,000 | $174,800 |
| 2013 | -- | $0 | $0 | $0 |
Property History
| Date | Event | Price | List to Sale | Price per Sq Ft | Prior Sale |
|---|---|---|---|---|---|
| 10/26/2025 10/26/25 | Pending | -- | -- | -- | |
| 10/17/2025 10/17/25 | Price Changed | $565,000 | -2.6% | $231 / Sq Ft | |
| 10/09/2025 10/09/25 | For Sale | $580,000 | +5.5% | $237 / Sq Ft | |
| 09/27/2021 09/27/21 | Sold | $550,000 | +3.8% | $225 / Sq Ft | View Prior Sale |
| 08/25/2021 08/25/21 | Pending | -- | -- | -- | |
| 08/24/2021 08/24/21 | For Sale | $530,000 | 0.0% | $217 / Sq Ft | |
| 08/22/2021 08/22/21 | Pending | -- | -- | -- | |
| 08/12/2021 08/12/21 | For Sale | $530,000 | -- | $217 / Sq Ft |
Purchase History
| Date | Type | Sale Price | Title Company |
|---|---|---|---|
| Warranty Deed | $550,000 | Vista Title & Escrow Llc | |
| Interfamily Deed Transfer | -- | None Available | |
| Warranty Deed | $291,943 | Pacific Nw Title |
Mortgage History
| Date | Status | Loan Amount | Loan Type |
|---|---|---|---|
| Open | $440,000 | New Conventional | |
| Previous Owner | $250,000 | Credit Line Revolving | |
| Previous Owner | $218,957 | Purchase Money Mortgage |
Source: Spokane Association of REALTORS®
MLS Number: 202525319
APN: 36052.2702
- 13402 N Mayfair Ln
- 13731 N Mayfair Ln
- 13733 N Mayfair Ln
- 13431 N Whitehouse Ct
- 14 E Lindsey Ln
- 13419 N Whitehouse Ct
- 13614 N Minihdoka Trail
- 58 E Center Ln
- 44 E Center Ln
- 30 E Center Ln
- 339 W Wilson Ave
- 825 E Lakeview Ln
- 905 E Lakeview Ln
- 608 W Hazard Rd
- 307 W Arrow Ln
- 14512 N Dartford Dr
- 12704 N Ruby Rd
- 13123 N Howard Ln
- 1155 E Quartz Ln
- 12729 N Dakota St
