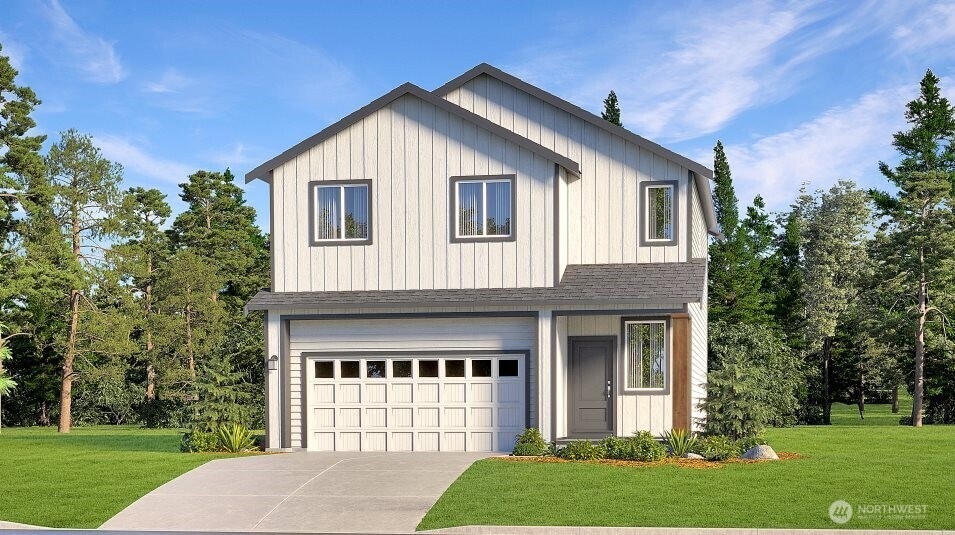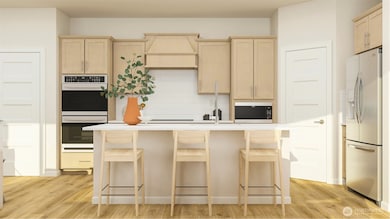13523 60th Ave W Edmonds, WA 98026
Wingate NeighborhoodEstimated payment $6,136/month
Highlights
- Under Construction
- Territorial View
- Walk-In Pantry
- Harbour Pointe Middle School Rated A-
- Modern Architecture
- Double Oven
About This Home
Welcome to the Camelia on homesite #95 at Bexley Ridge, a stunning community by Lennar. The main floor features an open-concept layout that seamlessly connects the great room and a gourmet kitchen, to a fenced back yard through sliding glass doors overlooking a territorial view. Upstairs hosts a loft, and three bedrooms, including a luxurious owner’s suite with a walk-in closet & a spa-inspired bathroom. With Lennar’s signature Everything’s Included®, enjoy new stainless steel appliances, quartz countertops, shaker-style cabinetry and more—all at no extra cost. Buyer’s broker must be registered during the customer’s first interaction with a Lennar Associate to be eligible for compensation.
Source: Northwest Multiple Listing Service (NWMLS)
MLS#: 2390120
Home Details
Home Type
- Single Family
Est. Annual Taxes
- $8,500
Year Built
- Built in 2025 | Under Construction
Lot Details
- 4,152 Sq Ft Lot
- Open Space
- West Facing Home
- Property is Fully Fenced
- LegacyCC115
HOA Fees
- $100 Monthly HOA Fees
Parking
- 2 Car Attached Garage
- Driveway
Home Design
- Modern Architecture
- Poured Concrete
- Composition Roof
- Cement Board or Planked
Interior Spaces
- 1,836 Sq Ft Home
- 2-Story Property
- Electric Fireplace
- Dining Room
- Territorial Views
- Home Security System
Kitchen
- Walk-In Pantry
- Double Oven
- Stove
- Microwave
- Dishwasher
- Disposal
Flooring
- Carpet
- Ceramic Tile
- Vinyl Plank
Bedrooms and Bathrooms
- 3 Bedrooms
- Walk-In Closet
- Bathroom on Main Level
Outdoor Features
- Patio
Schools
- Picnic Point Elementary School
- Harbour Pointe Mid Middle School
- Kamiak High School
Utilities
- Forced Air Heating and Cooling System
- High Efficiency Air Conditioning
- High Efficiency Heating System
- Heat Pump System
- Smart Home Wiring
- Water Heater
- Cable TV Available
Listing and Financial Details
- Down Payment Assistance Available
- Visit Down Payment Resource Website
- Tax Lot 95
- Assessor Parcel Number 0095
Community Details
Overview
- J & M Managment Association
- Secondary HOA Phone (253) 848-1947
- Built by Lennar
- Picnic Point Subdivision
- The community has rules related to covenants, conditions, and restrictions
Recreation
- Community Playground
- Park
Map
Home Values in the Area
Average Home Value in this Area
Property History
| Date | Event | Price | Change | Sq Ft Price |
|---|---|---|---|---|
| 08/06/2025 08/06/25 | Sold | $999,950 | 0.0% | $545 / Sq Ft |
| 08/02/2025 08/02/25 | Off Market | $999,950 | -- | -- |
| 07/24/2025 07/24/25 | Price Changed | $999,950 | -2.7% | $545 / Sq Ft |
| 07/19/2025 07/19/25 | For Sale | $1,027,800 | -- | $560 / Sq Ft |
Source: Northwest Multiple Listing Service (NWMLS)
MLS Number: 2390120
- Meridian Plan at Bexley Ridge
- Aspen Plan at Bexley Ridge
- Magnolia Plan at Bexley Ridge
- Adams Plan at Bexley Ridge
- Bailey Plan at Bexley Ridge
- Birch Plan at Bexley Ridge
- Camelia Plan at Bexley Ridge
- Hickory Plan at Bexley Ridge
- Jefferson Plan at Bexley Ridge
- Shasta Plan at Bexley Ridge
- 13813 65th Ave W Unit 1
- 14025 61st Place W
- 14026 62nd Place W
- 14027 65th Place W
- 6420 141st St SW
- 5312 Picnic Point Rd
- 14407 Salal Dr
- 6817 Picnic Point Rd
- 6104 145th St SW
- 6724 Marine View Dr







