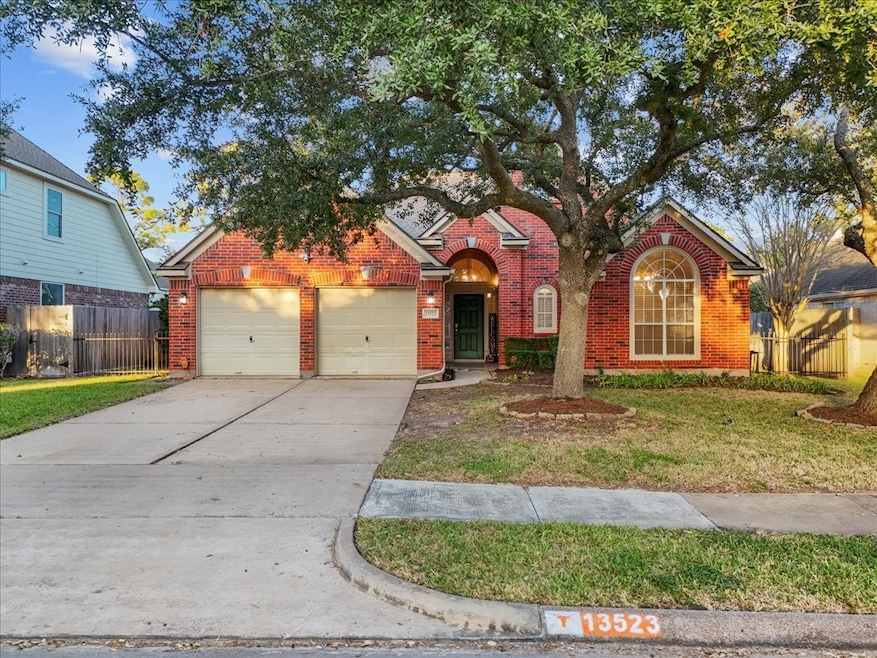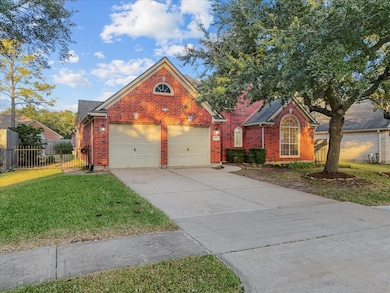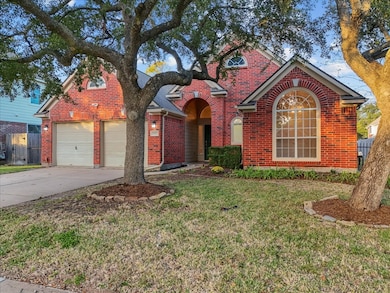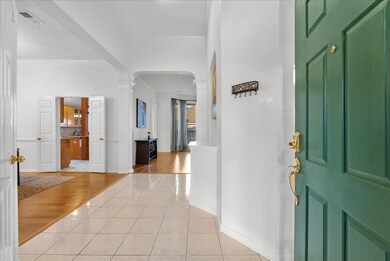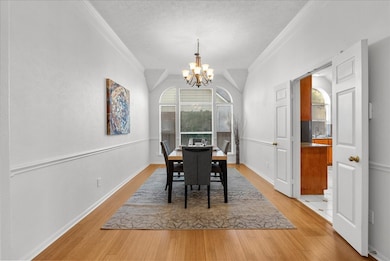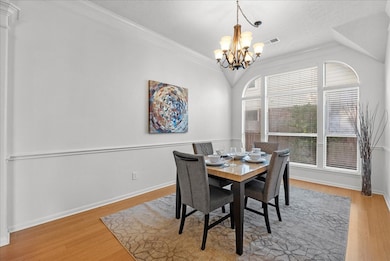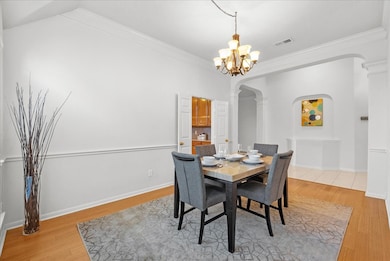13523 Heron Field Ct Houston, TX 77059
Clear Lake NeighborhoodEstimated payment $2,516/month
Highlights
- Tennis Courts
- Traditional Architecture
- Hydromassage or Jetted Bathtub
- North Pointe Elementary School Rated A
- Bamboo Flooring
- 4-minute walk to North Fork Community Park
About This Home
Beautifully maintained 1-story brick home nestled on a quiet cul-de-sac in the tree-lined Northfork community within highly rated Clear Lake ISD. This property features a newer roof, whole-house generator, Carrier AC, Rheem water heater, and a charming backyard with a pergola, stone walkway, and patio. Inside, enjoy a spacious, open layout with hardwood floors, formal living and dining rooms with chair rail and crown molding, plus a flexible 4th bedroom/office with built-ins. The oversized kitchen offers an island cooktop and generous storage, opening seamlessly to the family room with additional built-ins. The large primary suite includes a recently renovated bath with modern finishes. Northfork provides an ideal location for easy commuting to Downtown Houston or Galveston, along with community amenities including a park, basketball courts, pool, and private tennis courts. Don’t miss your chance to tour this beautiful home!
Open House Schedule
-
Friday, November 21, 20251:00 to 4:00 pm11/21/2025 1:00:00 PM +00:0011/21/2025 4:00:00 PM +00:00Add to Calendar
-
Saturday, November 22, 202511:00 am to 2:00 pm11/22/2025 11:00:00 AM +00:0011/22/2025 2:00:00 PM +00:00Add to Calendar
Home Details
Home Type
- Single Family
Est. Annual Taxes
- $8,372
Year Built
- Built in 1994
Lot Details
- 7,820 Sq Ft Lot
- Back Yard Fenced
HOA Fees
- $53 Monthly HOA Fees
Parking
- 2 Car Attached Garage
- Garage Door Opener
- Driveway
Home Design
- Traditional Architecture
- Brick Exterior Construction
- Slab Foundation
- Composition Roof
Interior Spaces
- 2,250 Sq Ft Home
- 1-Story Property
- Crown Molding
- High Ceiling
- Ceiling Fan
- 1 Fireplace
- Formal Entry
- Family Room Off Kitchen
- Living Room
- Breakfast Room
- Dining Room
- Utility Room
- Washer and Electric Dryer Hookup
- Fire and Smoke Detector
Kitchen
- Walk-In Pantry
- Electric Oven
- Gas Cooktop
- Microwave
- Dishwasher
- Kitchen Island
- Disposal
Flooring
- Bamboo
- Vinyl Plank
- Vinyl
Bedrooms and Bathrooms
- 4 Bedrooms
- 2 Full Bathrooms
- Double Vanity
- Hydromassage or Jetted Bathtub
- Separate Shower
Eco-Friendly Details
- Energy-Efficient Insulation
Outdoor Features
- Tennis Courts
- Shed
Schools
- North Pointe Elementary School
- Clearlake Intermediate School
- Clear Brook High School
Utilities
- Central Heating and Cooling System
- Heating System Uses Gas
- Power Generator
Community Details
Overview
- Association fees include common areas, recreation facilities
- Northfork Hoa/Cia Services Association, Phone Number (281) 480-2563
- Northfork Sec 2 Subdivision
Recreation
- Tennis Courts
- Community Basketball Court
- Community Playground
- Community Pool
- Park
Map
Home Values in the Area
Average Home Value in this Area
Tax History
| Year | Tax Paid | Tax Assessment Tax Assessment Total Assessment is a certain percentage of the fair market value that is determined by local assessors to be the total taxable value of land and additions on the property. | Land | Improvement |
|---|---|---|---|---|
| 2025 | $6,155 | $356,716 | $92,267 | $264,449 |
| 2024 | $6,155 | $352,155 | $82,852 | $269,303 |
| 2023 | $6,155 | $362,012 | $82,852 | $279,160 |
| 2022 | $7,659 | $338,320 | $82,852 | $255,468 |
| 2021 | $7,342 | $284,933 | $60,256 | $224,677 |
| 2020 | $7,506 | $271,499 | $58,373 | $213,126 |
| 2019 | $7,683 | $267,315 | $49,711 | $217,604 |
| 2018 | $405 | $241,390 | $49,711 | $191,679 |
| 2017 | $6,980 | $241,390 | $49,711 | $191,679 |
| 2016 | $6,980 | $241,390 | $41,426 | $199,964 |
| 2015 | $4,393 | $227,388 | $41,426 | $185,962 |
| 2014 | $4,393 | $200,714 | $37,660 | $163,054 |
Property History
| Date | Event | Price | List to Sale | Price per Sq Ft | Prior Sale |
|---|---|---|---|---|---|
| 11/20/2025 11/20/25 | For Sale | $335,000 | +3.1% | $149 / Sq Ft | |
| 09/24/2021 09/24/21 | Sold | -- | -- | -- | View Prior Sale |
| 08/25/2021 08/25/21 | Pending | -- | -- | -- | |
| 07/23/2021 07/23/21 | For Sale | $324,879 | -- | $144 / Sq Ft |
Purchase History
| Date | Type | Sale Price | Title Company |
|---|---|---|---|
| Vendors Lien | -- | Stewart Title | |
| Warranty Deed | -- | First American Title | |
| Warranty Deed | -- | Chicago Title | |
| Warranty Deed | -- | Cornerstone Title | |
| Warranty Deed | -- | -- |
Mortgage History
| Date | Status | Loan Amount | Loan Type |
|---|---|---|---|
| Open | $252,000 | New Conventional | |
| Previous Owner | $155,300 | No Value Available | |
| Previous Owner | $130,350 | No Value Available |
Source: Houston Association of REALTORS®
MLS Number: 61604596
APN: 1173780020035
- 13611 Country Green Ct
- 13623 Country Green Ct
- 2806 Village Dale Ave
- 13618 Hidden Dell Ct
- 13822 Inland Spring Ct
- 13826 Rosebranch Ct
- 13902 Inland Spring Ct
- 13819 Marbledale Ct
- 13831 Marbledale Ct
- 13910 Inland Spring Ct
- 13918 Brooklet View Ct
- 3151 Mossy Elm Ct
- 3506 Almond Creek Dr
- 3014 Cherry Mill Ct
- 2415 Jasmine Ridge Ct
- 3222 Mossy Elm Ct
- 3306 Ralston Edge Ln
- 14118 Hazel Ridge Ct
- 3310 Ralston Edge Ln
- 3207 Scenic Elm St
- 13623 Country Green Ct
- 13630 Country Green Ct
- 13703 Midfield Glen Ct
- 3026 Cherry Mill Ct
- 2407 Gentle Brook Ct
- 14115 Cascade Falls Dr
- 14015 Loch Creek Ct
- 14323 Arborcrest St
- 1234 Indian Autumn Trace
- 14334 Fair Knoll Way
- 1434 Chestnut Springs Ln
- 1238 Sandy Plains Ln
- 14210 Orchard Farms Ln
- 5410 Marble Acres Ct
- 5730 Balcones Ridge Ln
- 14202 Misty Knoll Ct
- 15706 Dunmoor Dr
- 15806 Spring Forest Dr Unit D
- 14514 Hillside Hickory Ct
- 14062 Dunsmore Landing Dr
