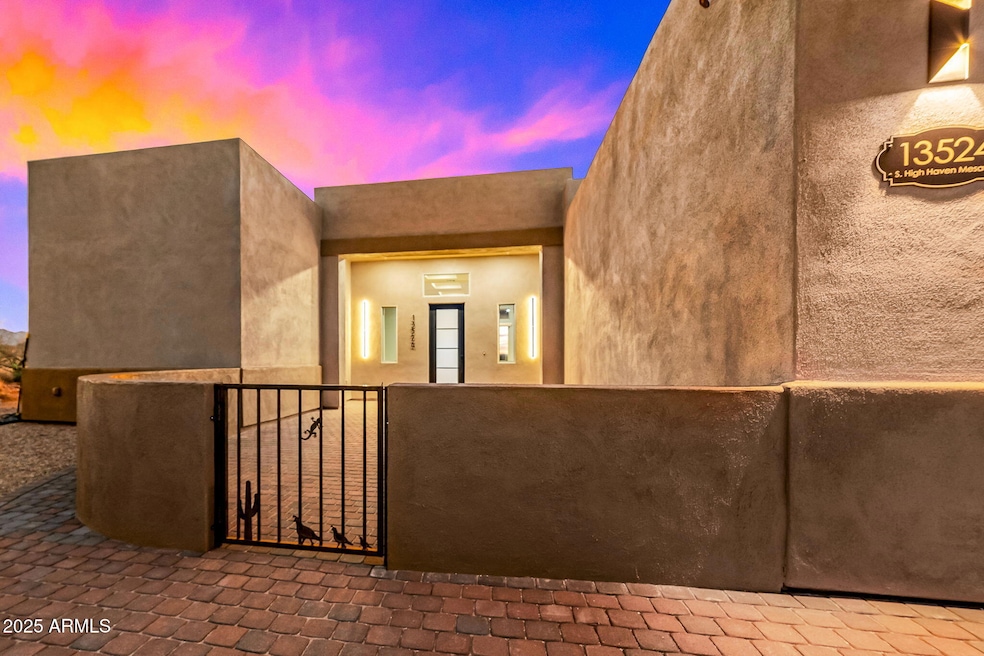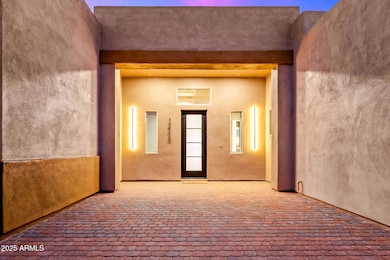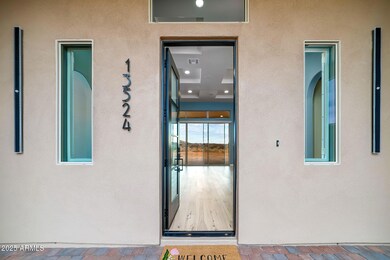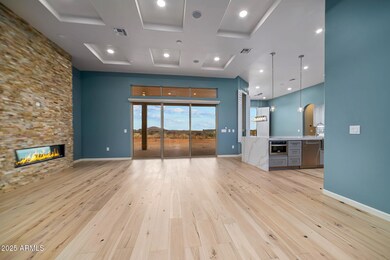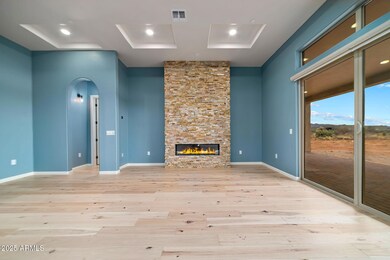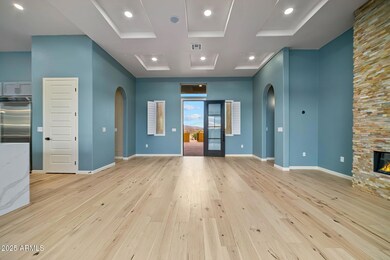Estimated payment $4,305/month
Highlights
- Mountain View
- Fireplace in Primary Bedroom
- Mud Room
- Acacia Elementary School Rated A
- Wood Flooring
- Plantation Shutters
About This Home
**Seller to contribute towards closing cost and/or temporary / permanent rate buy down for any acceptable offer**. Check Documents for property upgrades. Construction completed on 2-15-25. Beautiful custom modern home with 4 bedrooms and 3 full baths. Enjoy a gourmet kitchen with custom cabinets, top-end professional stainless-steel appliances, quartz counters, and a large center island. The living room is spacious with 12ft ceilings and a fireplace. The luxurious master suite includes a walk-in closet and inviting bath. Additional inspiring features include updated bathrooms, plantation shutters, laundry room, and mud room. The garage holds 3 cars, a dog wash, and 2 Eletric vehicle chargers. Exterior glass doors open to a unique outdoor patio to take in the majestic views.
Listing Agent
Jason Hawkins
BIG REALTY Solutions, LLC License #SA694776000 Listed on: 05/29/2025
Home Details
Home Type
- Single Family
Year Built
- Built in 2024
Lot Details
- 0.92 Acre Lot
- Desert faces the front and back of the property
HOA Fees
- $21 Monthly HOA Fees
Parking
- 3 Car Garage
- 2 Open Parking Spaces
- Garage Door Opener
Home Design
- Tile Roof
- Stucco
Interior Spaces
- 2,698 Sq Ft Home
- 1-Story Property
- Ceiling height of 9 feet or more
- Ceiling Fan
- Double Pane Windows
- Plantation Shutters
- Mud Room
- Family Room with Fireplace
- 2 Fireplaces
- Mountain Views
- Smart Home
- Laundry Room
Kitchen
- Eat-In Kitchen
- Built-In Microwave
- Kitchen Island
Flooring
- Wood
- Carpet
Bedrooms and Bathrooms
- 4 Bedrooms
- Fireplace in Primary Bedroom
- Primary Bathroom is a Full Bathroom
- 3 Bathrooms
- Bathtub With Separate Shower Stall
Schools
- Acacia Elementary School
- Vail Innovation Center Middle School
- Cienega High School
Utilities
- Central Air
- Heating System Uses Natural Gas
- Tankless Water Heater
- Septic Tank
- High Speed Internet
Listing and Financial Details
- Home warranty included in the sale of the property
- Tax Lot 239
- Assessor Parcel Number 305-21-245
Community Details
Overview
- Association fees include street maintenance
- Windmill Ridge At Vi Association, Phone Number (520) 261-0477
- Built by Don Raily
- Mountain View Ranch Subdivision
Recreation
- Bike Trail
Map
Home Values in the Area
Average Home Value in this Area
Tax History
| Year | Tax Paid | Tax Assessment Tax Assessment Total Assessment is a certain percentage of the fair market value that is determined by local assessors to be the total taxable value of land and additions on the property. | Land | Improvement |
|---|---|---|---|---|
| 2025 | $14 | $87 | -- | -- |
| 2024 | $11 | $83 | -- | -- |
| 2023 | $11 | $75 | $0 | $0 |
| 2022 | $10 | $75 | $0 | $0 |
| 2021 | $11 | $75 | $0 | $0 |
| 2020 | $11 | $75 | $0 | $0 |
| 2019 | $11 | $75 | $0 | $0 |
| 2018 | $11 | $75 | $0 | $0 |
| 2017 | $12 | $75 | $0 | $0 |
| 2016 | $11 | $75 | $0 | $0 |
| 2015 | $12 | $80 | $0 | $0 |
Property History
| Date | Event | Price | List to Sale | Price per Sq Ft |
|---|---|---|---|---|
| 05/29/2025 05/29/25 | For Sale | $815,000 | -- | $302 / Sq Ft |
Purchase History
| Date | Type | Sale Price | Title Company |
|---|---|---|---|
| Warranty Deed | $101,000 | Pioneer Title | |
| Special Warranty Deed | -- | Fidelity National Title | |
| Special Warranty Deed | $172,000 | Fidelity National Title |
Source: Arizona Regional Multiple Listing Service (ARMLS)
MLS Number: 6872987
APN: 305-21-2450
- 13502 S High Haven Mesa Place Unit 238
- 13550 S High Haven Mesa Place Unit 240
- 13482 S High Haven Mesa Place Unit 237
- 13549 S High Haven Mesa Place Unit 270
- 13503 S High Haven Mesa Place Unit 268
- 13525 S High Haven Mesa Place Unit 269
- 13462 S High Haven Mesa Place Unit 236
- 13585 S Rockhouse Canyon Trail
- 13473 S High Haven Mesa Place Unit 227
- 13451 S High Haven Mesa Place Unit 228
- 13609 S High Haven Mesa Place Unit 273
- 13422 S High Haven Mesa Place Unit 234
- 13429 S High Haven Mesa Place Unit 229
- 13629 S High Haven Mesa Place Unit 274
- TBA 305-95-012a
- 13649 S High Haven Mesa Place Unit 275
- 13402 S High Haven Mesa Place Unit 232
- 13669 S High Haven Mesa Place Unit 276
- 13644 S Hathaway Ranch Rd
- 14569 E Sands Ranch Rd
- 11921 E Ryscott Cir
- 13915 E Cienega Creek Dr
- 13942 E Silver Pne Trail
- 13802 E Silver Pne Trail
- 13685 E Shadow Pines Ln
- 13224 E Coyote Well Dr
- 11208 S Weismann Dr S
- 12885 E Russo Dr
- 12742 E Joffroy Dr
- 10886 S Arrowhead Spring Dr
- 13660 E High Plains Ranch St
- 10808 S Alley Mountain Dr
- 13451 E Ace High Dr
- 10439 S Cutting Horse Dr
- 10402 S Cutting Horse Dr
- 10650 S Miramar Canyon Pass
- 12173 E Morris Carson Dr
- 12378 E Calle Riobamba
- 12783 E Tortoise Pointe Dr
- 10088 S Arnold Ranch Rd
