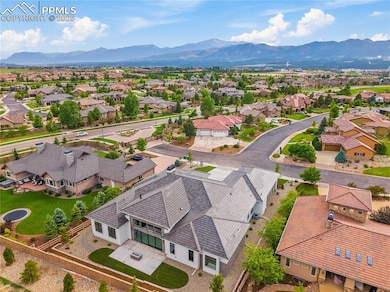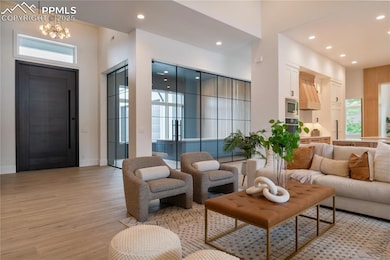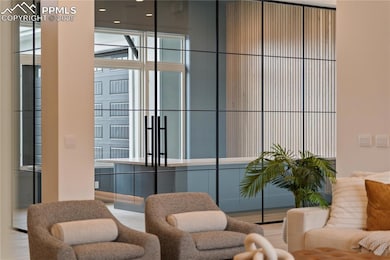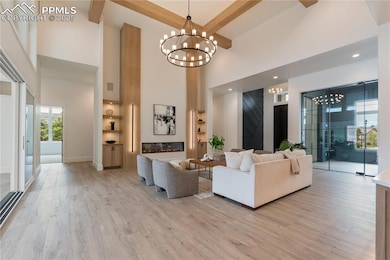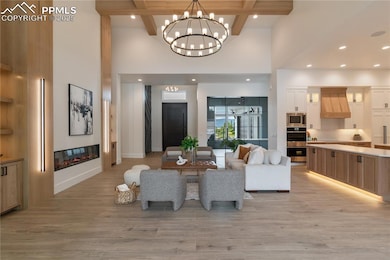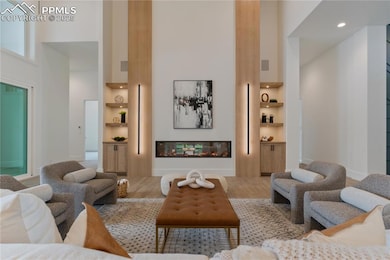13525 Random Ridge View Colorado Springs, CO 80921
Flying Horse Ranch NeighborhoodEstimated payment $12,118/month
Highlights
- Golf Course Community
- Fitness Center
- Gated Community
- Discovery Canyon Campus Elementary School Rated A-
- New Construction
- 4-minute walk to Barefoot Park
About This Home
2025 Parade of Homes Award Winner: Best Overall Home , Best Primary Suite, Best Interior Design, Best Exterior, Best Floor Plan & Best Architectural Design. Welcome to your dream home in the prestigious gated village of Calistoga in Flying Horse. Every detail in this home has been meticulously planned. True main level living at its finest. A 10 foot tall pivot wood door creates a grand entrance and opens up into the heart of the home with an open kitchen and great room. The kitchen, equipped with a premium Jenn-Air appliance package that includes an advanced induction cooktop for precise cooking. The sleek, panel-ready 42" built-in refrigerator/freezer seamlessly integrates with the cabinetry, offering a clean and cohesive look. The solid surface quartz countertops provide a stunning and durable workspace. This kitchen combines high-end functionality with elegant design, making it a chef's dream and a focal point for gatherings. The floor plan flows effortlessly offering an open great room with an additional game room for entertaining, a large mudroom/laundry room, walk in pantry, separate dining area, four main level bedrooms, including a primary bedroom, junior master suite with it's own attached bathroom and two more additional bedrooms. Radiant floor heating provides consistent and even heat distribution throughout a room. This home also includes state of the art Deako Smart Switches. These switches offer advanced features such as remote access and scheduling capabilities through smartphone apps, allowing users to control their lights from anywhere with an internet connection. Deako smart switches also support voice control via popular virtual assistants like Amazon Alexa and Google Assistant, enhancing convenience and accessibility. Whole house audio system, security system and WinDor 20' multi slide patio doors are just a few more of the custom features you'll find in this home.
Home Details
Home Type
- Single Family
Est. Annual Taxes
- $7,774
Year Built
- Built in 2025 | New Construction
Lot Details
- 0.38 Acre Lot
- Back Yard Fenced
- Landscaped
- Level Lot
HOA Fees
- $160 Monthly HOA Fees
Parking
- 3 Car Attached Garage
- Driveway
Home Design
- Ranch Style House
- Tile Roof
- Stone Siding
- Stucco
Interior Spaces
- 5,263 Sq Ft Home
- Ceiling height of 9 feet or more
- Electric Fireplace
- Mud Room
- Great Room
- Laundry Room
Kitchen
- Walk-In Pantry
- Double Oven
- Plumbed For Gas In Kitchen
- Microwave
- Dishwasher
- Disposal
Flooring
- Carpet
- Tile
Bedrooms and Bathrooms
- 4 Bedrooms
Location
- Property is near a park
- Property is near schools
- Property is near shops
Schools
- Discovery Canyon Elementary And Middle School
- Discovery Canyon High School
Utilities
- Central Air
- Radiant Heating System
- 220 Volts in Kitchen
Community Details
Overview
- Association fees include covenant enforcement, trash removal
- Built by Palmer Ridge Construction
- Community Lake
Amenities
- Shops
- Clubhouse
- Community Dining Room
Recreation
- Golf Course Community
- Tennis Courts
- Community Playground
- Fitness Center
- Community Pool
- Community Spa
- Park
Security
- Gated Community
Map
Home Values in the Area
Average Home Value in this Area
Tax History
| Year | Tax Paid | Tax Assessment Tax Assessment Total Assessment is a certain percentage of the fair market value that is determined by local assessors to be the total taxable value of land and additions on the property. | Land | Improvement |
|---|---|---|---|---|
| 2025 | $8,946 | $61,630 | -- | -- |
| 2024 | $8,885 | $80,910 | $80,910 | -- |
| 2023 | $8,885 | $80,910 | $80,910 | -- |
| 2022 | $7,774 | $69,600 | $69,600 | $0 |
| 2021 | $8,073 | $69,600 | $69,600 | $0 |
| 2020 | $5,247 | $43,500 | $43,500 | $0 |
| 2019 | $5,212 | $43,500 | $43,500 | $0 |
| 2018 | $5,462 | $45,240 | $45,240 | $0 |
| 2017 | $5,765 | $45,240 | $45,240 | $0 |
| 2016 | $3,755 | $31,470 | $31,470 | $0 |
| 2015 | $3,750 | $31,470 | $31,470 | $0 |
| 2014 | $4,507 | $37,800 | $37,800 | $0 |
Property History
| Date | Event | Price | List to Sale | Price per Sq Ft |
|---|---|---|---|---|
| 11/02/2025 11/02/25 | For Sale | $2,150,000 | 0.0% | $409 / Sq Ft |
| 10/19/2025 10/19/25 | Pending | -- | -- | -- |
| 10/07/2025 10/07/25 | Price Changed | $2,150,000 | -2.3% | $409 / Sq Ft |
| 04/30/2025 04/30/25 | Price Changed | $2,200,000 | -8.3% | $418 / Sq Ft |
| 02/23/2025 02/23/25 | For Sale | $2,400,000 | -- | $456 / Sq Ft |
Purchase History
| Date | Type | Sale Price | Title Company |
|---|---|---|---|
| Special Warranty Deed | -- | None Listed On Document | |
| Special Warranty Deed | $245,000 | Capital Title | |
| Warranty Deed | $400,000 | Peoples National Title Llc | |
| Special Warranty Deed | $165,000 | Cb Title |
Source: Pikes Peak REALTOR® Services
MLS Number: 4778956
APN: 62044-09-002
- 13625 Random Ridge View
- 2351 Limerick Ct
- 2374 Cinnabar Rd
- 2553 Cinnabar Rd
- 13632 Stony Hill Point
- 2014 Bent Creek Dr
- 2180 Rocking Horse Ct
- 13274 Cake Bread Heights
- 13610 Kitty Joe Ct
- 13084 Cupcake Heights
- 13901 Penfold Dr
- 12988 Cupcake Heights
- 1818 Redbank Dr
- 12950 Penfold Dr
- 12810 Abert Way
- The Sterling Plan at Flying Horse
- Buena Vista I Plan at Flying Horse - Ranch
- The Sopris Plan at Flying Horse
- Palisade 1923 Plan at Flying Horse - Ranch
- Magnolia Plan at Flying Horse - Ranch
- 2775 Crooked Vine Ct
- 972 Fire Rock Place
- 1050 Milano Point Point
- 13754 Voyager Pkwy
- 13280 Trolley View
- 977 Salmon Pond Way
- 1640 Peregrine Vista Heights
- 50 Spectrum Loop
- 11719 Promontory Ridge View
- 1410 Promontory Bluff View
- 1710 Wildwood Pass Dr
- 2213 Shady Aspen Dr
- 11497 White Lotus Ln
- 93 Clear Pass View
- 185 Polaris Point Loop
- 11275 Nahcolite Point
- 11320 New Voyager Heights
- 13631 Shepard Heights
- 11148 Falling Snow Ln
- 10945 Shade View

