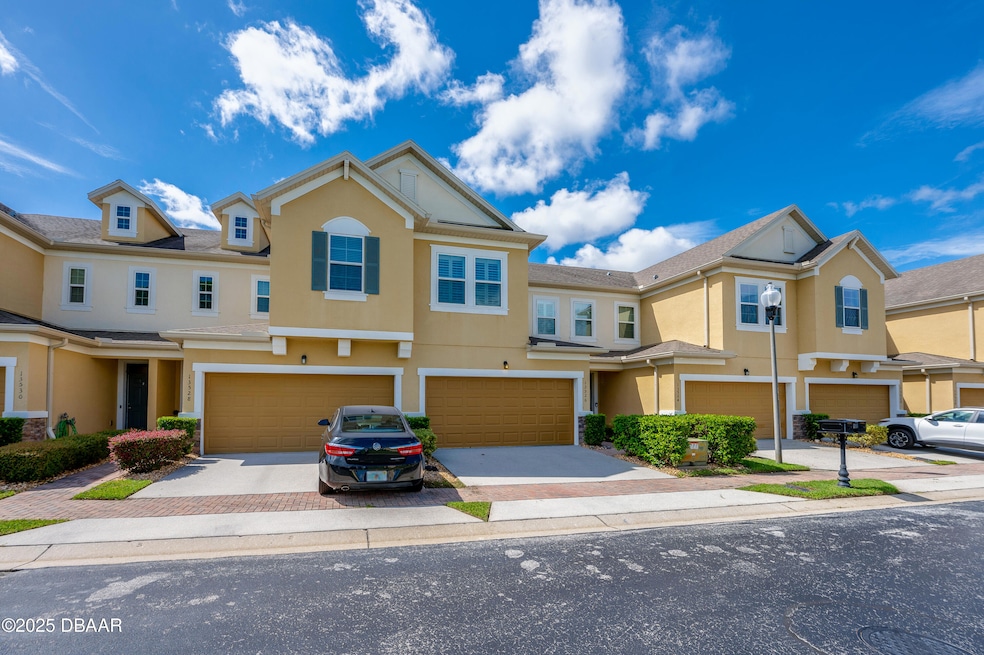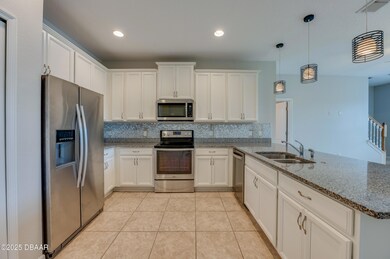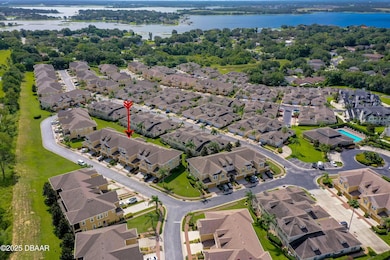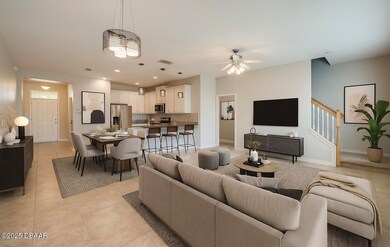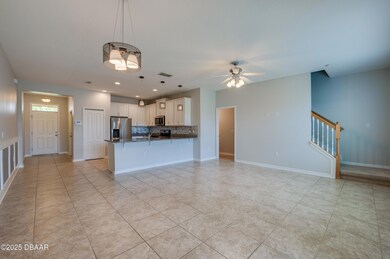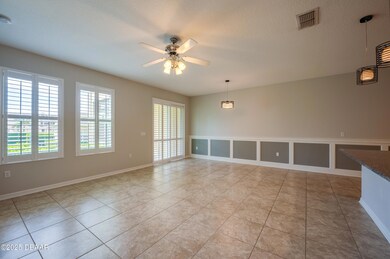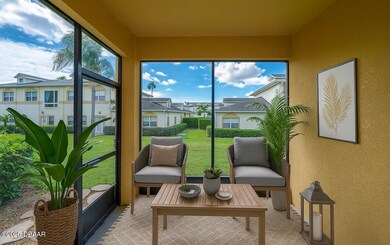13526 Fountainbleau Dr Clermont, FL 34711
Estimated payment $2,549/month
Highlights
- Water Access
- Fitness Center
- Open Floorplan
- Community Boat Launch
- Gated with Attendant
- Clubhouse
About This Home
One or more photos virtually staged. Comfort, convenience, and lakefront luxury- you can have it all! Whether seeking low-maintenance living, or a full-time Florida retreat, this stylish 2-story townhome in 24/7 guard-gated Magnolia Pointe delivers on every level with resort-style amenities, private Johns Lake access, and firework views from your bedroom balcony! An open-concept layout effortlessly connects the living, dining, and kitchen areas. Every window and sliding door is adorned with classic plantation shutters throughout. Seamless indoor-outdoor flow to the screened lanai - perfect for relaxing or grilling in the Florida breeze. The modern kitchen features quartz countertops, stainless steel appliances, bar seating, and ample cabinetry. The main level offers easy-care ceramic tile flooring, and a convenient powder bath. Upstairs, NEW plush carpeting adds comfort and warmth! Virtual staging shown; home is vacant and ready for its new owner! The owner's suite includes a walk-in closet, dual quartz vanities, private water closet, and a balcony made for sunset views and nightly Disney fireworks. All appliances are included - yes, even the washer & dryer - and the 2-car garage offers exceptional storage with built-in shelving. Lake Life at its best: boat ramp, dock, and fishing pier on Johns Lake! It only gets better with community amenities like a sparkling pool, fitness center, clubhouse with billiards, pickleball, tennis and basketball courts. Situated minutes from the Florida Turnpike, Hwy 50, Costco, Publix, and the charm of downtown Clermont and Winter Garden - plus easy access to Orlando International Airport, hospitals, and world-class attractions - this townhome offers the ultimate blend of style, space, views, and value.
Home Details
Home Type
- Single Family
Est. Annual Taxes
- $4,905
Year Built
- Built in 2016
Lot Details
- 1,442 Sq Ft Lot
- Zoning described as PUD
HOA Fees
Parking
- 2 Car Garage
Home Design
- Traditional Architecture
- Entry on the 1st floor
- Brick Veneer
- Slab Foundation
- Shingle Roof
- Stucco
Interior Spaces
- 1,609 Sq Ft Home
- 2-Story Property
- Open Floorplan
- Ceiling Fan
- Plantation Shutters
- Screened Porch
- Security Gate
Kitchen
- Eat-In Kitchen
- Breakfast Bar
- Electric Oven
- Electric Cooktop
- Microwave
- Freezer
- Dishwasher
Flooring
- Carpet
- Tile
Bedrooms and Bathrooms
- 3 Bedrooms
- Walk-In Closet
- Shower Only
Laundry
- Laundry on upper level
- Dryer
- Washer
Outdoor Features
- Water Access
- Balcony
- Screened Patio
Utilities
- Central Heating and Cooling System
Listing and Financial Details
- Assessor Parcel Number 25-22-26-1350-000-08700
Community Details
Overview
- Magnolia Pointe Master Association & Sweetwater Ri Association
- Not On The List Subdivision
Recreation
- Community Boat Launch
- Pickleball Courts
- Community Playground
- Fitness Center
Security
- Gated with Attendant
- 24 Hour Access
Additional Features
- Clubhouse
- Security
Map
Home Values in the Area
Average Home Value in this Area
Tax History
| Year | Tax Paid | Tax Assessment Tax Assessment Total Assessment is a certain percentage of the fair market value that is determined by local assessors to be the total taxable value of land and additions on the property. | Land | Improvement |
|---|---|---|---|---|
| 2025 | $4,516 | $318,701 | $84,000 | $234,701 |
| 2024 | $4,516 | $318,701 | $84,000 | $234,701 |
| 2023 | $4,516 | $311,501 | $84,000 | $227,501 |
| 2022 | $3,976 | $283,501 | $56,000 | $227,501 |
| 2021 | $3,525 | $223,445 | $0 | $0 |
| 2020 | $3,469 | $217,217 | $0 | $0 |
| 2019 | $2,667 | $188,800 | $0 | $0 |
| 2018 | $2,554 | $185,280 | $0 | $0 |
| 2017 | $2,478 | $181,470 | $0 | $0 |
| 2016 | $334 | $22,478 | $0 | $0 |
| 2015 | -- | $0 | $0 | $0 |
Property History
| Date | Event | Price | List to Sale | Price per Sq Ft | Prior Sale |
|---|---|---|---|---|---|
| 11/03/2025 11/03/25 | For Sale | $319,000 | 0.0% | $198 / Sq Ft | |
| 10/08/2025 10/08/25 | Pending | -- | -- | -- | |
| 09/19/2025 09/19/25 | Off Market | $319,000 | -- | -- | |
| 09/19/2025 09/19/25 | Pending | -- | -- | -- | |
| 08/11/2025 08/11/25 | Price Changed | $319,000 | -5.9% | $198 / Sq Ft | |
| 07/29/2025 07/29/25 | Price Changed | $339,000 | -5.8% | $211 / Sq Ft | |
| 07/11/2025 07/11/25 | For Sale | $360,000 | 0.0% | $224 / Sq Ft | |
| 08/18/2020 08/18/20 | Rented | $2,000 | 0.0% | -- | |
| 08/08/2020 08/08/20 | For Rent | $2,000 | 0.0% | -- | |
| 02/21/2019 02/21/19 | Sold | $261,000 | -5.1% | $147 / Sq Ft | View Prior Sale |
| 01/31/2019 01/31/19 | Pending | -- | -- | -- | |
| 01/16/2019 01/16/19 | Price Changed | $275,000 | -5.2% | $155 / Sq Ft | |
| 09/10/2018 09/10/18 | For Sale | $290,000 | -- | $164 / Sq Ft |
Purchase History
| Date | Type | Sale Price | Title Company |
|---|---|---|---|
| Warranty Deed | $261,000 | Alpha Reliable Title Inc | |
| Special Warranty Deed | $215,700 | Calatlantic Title Inc |
Mortgage History
| Date | Status | Loan Amount | Loan Type |
|---|---|---|---|
| Previous Owner | $211,709 | FHA |
Source: Daytona Beach Area Association of REALTORS®
MLS Number: 1215395
APN: 25-22-26-1350-000-08700
- 13540 Fountainbleau Dr
- 17307 Chateau Pine Way Unit 2
- 17322 Chateau Pine Way Unit 2
- 17404 Chateau Pine Way
- 13561 Fountainbleau Dr
- 13565 Fountainbleau Dr
- 13436 Fountainbleau Dr Unit 2-5
- 13328 Fountainbleau Dr
- 13421 Fountainbleau Dr Unit 4-1
- 13239 Fountainbleau Dr
- 13429 Fountainbleau Dr Unit 13429
- 17454 Chateau Pine Way
- 17523 Promenade Dr
- 13219 Fountainbleau Dr
- 17198 Hickory Wind Dr
- 17410 Woodfair Dr
- 17428 Woodfair Dr
- 13320 Magnolia Valley Dr
- 16882 Cedar Valley Cir
- The Ryliewood Plan at John’s Lake North
- 13338 Fountainbleau Dr
- 17301 Promenade Dr
- 13320 Magnolia Valley Dr
- 13600 Hilltop Groves Blvd
- 5000 Collina Terrace
- 5000 Collina Terrace Unit TH1
- 5000 Collina Terrace Unit B1
- 5000 Collina Terrace Unit A2
- 13550 Laranja St
- 16413 Good Hearth Blvd
- 11015 Hollow Bay Dr
- 1991 Standing Rock Cir
- 13600 Hartle Groves Place
- 2435 Standing Rock Cir
- 16915 Winter Rd
- 16019 Horizon Ct
- 14600 Dream Catcher Ct
- 3276 Windbeam Ct
- 2581 Royal Jasmine Ct
- 15643 Charter Oaks Trail
