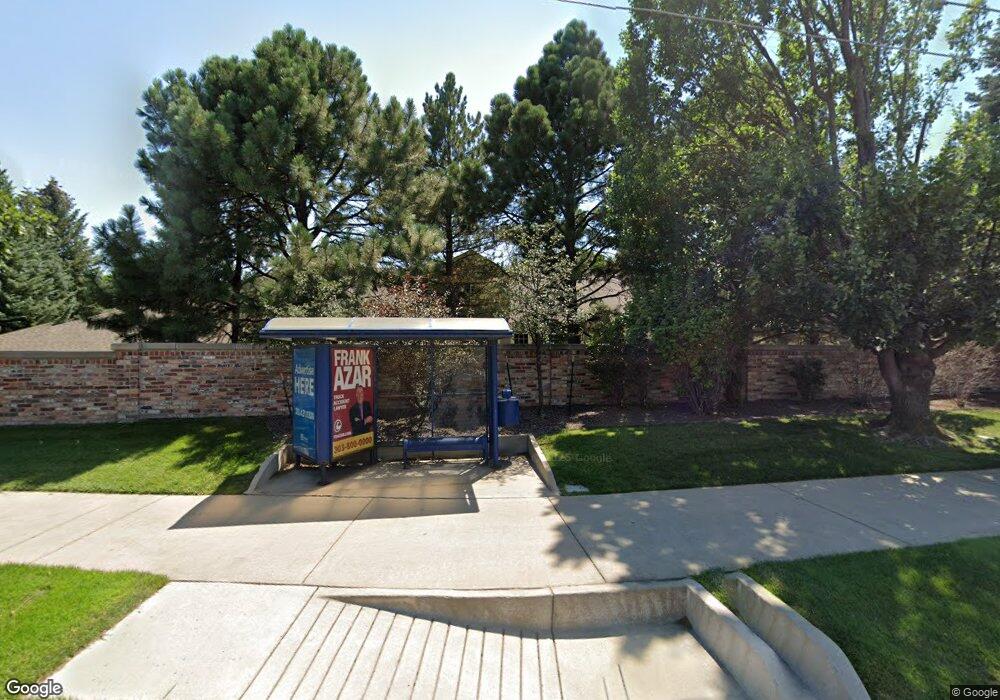13526 W 63rd Way Arvada, CO 80004
Ralston Valley NeighborhoodEstimated Value: $501,000 - $550,000
2
Beds
3
Baths
1,713
Sq Ft
$310/Sq Ft
Est. Value
About This Home
This home is located at 13526 W 63rd Way, Arvada, CO 80004 and is currently estimated at $530,513, approximately $309 per square foot. 13526 W 63rd Way is a home located in Jefferson County with nearby schools including Fremont Elementary School, Drake Junior High School, and Arvada West High School.
Ownership History
Date
Name
Owned For
Owner Type
Purchase Details
Closed on
Dec 22, 2020
Sold by
Rankin Lou E
Bought by
Harrison Gretchen
Current Estimated Value
Home Financials for this Owner
Home Financials are based on the most recent Mortgage that was taken out on this home.
Original Mortgage
$400,118
Outstanding Balance
$356,860
Interest Rate
2.8%
Mortgage Type
FHA
Estimated Equity
$173,653
Purchase Details
Closed on
Aug 27, 2002
Sold by
Aughenbaugh James R
Bought by
Rankin Lou E
Home Financials for this Owner
Home Financials are based on the most recent Mortgage that was taken out on this home.
Original Mortgage
$248,982
Interest Rate
6.47%
Mortgage Type
Purchase Money Mortgage
Purchase Details
Closed on
Mar 31, 1999
Sold by
Village Homes Of Colorado Inc
Bought by
Aughenbaugh James R and Aughenbaugh Stephanie S
Home Financials for this Owner
Home Financials are based on the most recent Mortgage that was taken out on this home.
Original Mortgage
$145,250
Interest Rate
6.82%
Create a Home Valuation Report for This Property
The Home Valuation Report is an in-depth analysis detailing your home's value as well as a comparison with similar homes in the area
Home Values in the Area
Average Home Value in this Area
Purchase History
| Date | Buyer | Sale Price | Title Company |
|---|---|---|---|
| Harrison Gretchen | $407,500 | Heritage Title Company | |
| Rankin Lou E | $252,500 | Colorado National Title | |
| Aughenbaugh James R | $181,578 | Land Title |
Source: Public Records
Mortgage History
| Date | Status | Borrower | Loan Amount |
|---|---|---|---|
| Open | Harrison Gretchen | $400,118 | |
| Previous Owner | Rankin Lou E | $248,982 | |
| Previous Owner | Aughenbaugh James R | $145,250 |
Source: Public Records
Tax History Compared to Growth
Tax History
| Year | Tax Paid | Tax Assessment Tax Assessment Total Assessment is a certain percentage of the fair market value that is determined by local assessors to be the total taxable value of land and additions on the property. | Land | Improvement |
|---|---|---|---|---|
| 2024 | $2,835 | $29,230 | $6,030 | $23,200 |
| 2023 | $2,835 | $29,230 | $6,030 | $23,200 |
| 2022 | $2,632 | $26,874 | $4,170 | $22,704 |
| 2021 | $2,675 | $27,647 | $4,290 | $23,357 |
| 2020 | $2,591 | $26,849 | $4,290 | $22,559 |
| 2019 | $2,556 | $26,849 | $4,290 | $22,559 |
| 2018 | $2,067 | $21,113 | $3,600 | $17,513 |
| 2017 | $1,892 | $21,113 | $3,600 | $17,513 |
| 2016 | $2,097 | $22,033 | $4,776 | $17,257 |
| 2015 | $1,850 | $22,033 | $4,776 | $17,257 |
| 2014 | $1,850 | $18,276 | $2,229 | $16,047 |
Source: Public Records
Map
Nearby Homes
- 6332 Coors Ln
- 6312 Deframe Way
- 13275 W 63rd Place
- 13245 W 63rd Cir
- 6414 Zinnia St
- 13812 W 64th Place
- 13155 W 63rd Place
- 13651 W 65th Ave
- 13618 W 62nd Dr
- 13432 W 65th Place
- 6416 Zang Ct
- 13553 W 65th Place
- 6537 Coors St
- 6544 Alkire Ct
- 13168 W 62nd Dr
- 13096 W 62nd Dr
- 12924 W 64th Dr Unit B
- 6615 Zang St
- 12912 W 61st Cir
- 6254 Devinney Cir
- 13524 W 63rd Way
- 13528 W 63rd Way
- 13522 W 63rd Way
- 13530 W 63rd Way
- 13520 W 63rd Way
- 13527 W 63rd Way
- 13525 W 63rd Way
- 13529 W 63rd Way
- 13507 W 63rd Place
- 13509 W 63rd Place
- 13523 W 63rd Way
- 13505 W 63rd Place
- 13531 W 63rd Way
- 13503 W 63rd Place
- 13521 W 63rd Way
- 13501 W 63rd Place
- 6345 Braun Ln
- 6343 Braun Ln
- 6347 Braun Ln
- 6349 Braun Ln
