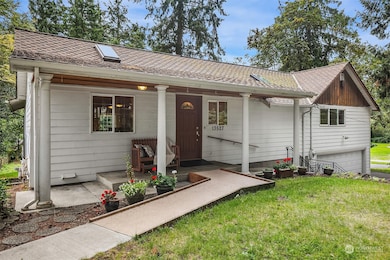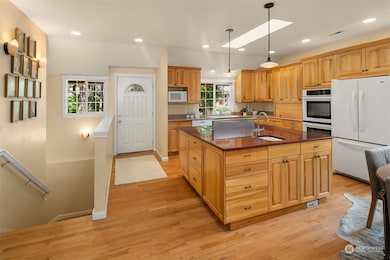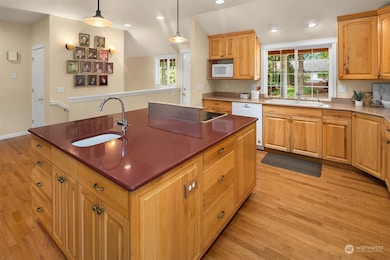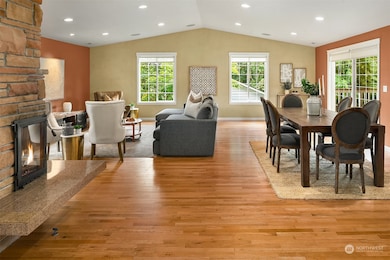Estimated payment $6,518/month
Highlights
- RV Access or Parking
- Deck
- Vaulted Ceiling
- 1.51 Acre Lot
- Wooded Lot
- Wood Flooring
About This Home
TWO Tax Parcels! Live in one and build on the second parcel with multi-home opportunity! Wooded parcel w/sewer connection already in place. Owners remodeled in 2005 to two Bedroom use with tons of living space, or add back previous Bedrooms. Large open concept Kitchen opening to beautiful Family Room with vaulted ceilings & lots of natural light, access to covered deck and patio. Primary Bedroom on the Main connected to 5 piece Bath. Utility room & extra Bedroom on the Main floor. Lower level is all about entertaining! Bonus room, extra space for adding in Bedrooms & large storage area. 3/4 bath too! 1200 sq ft SHOP with parking for all the toys. Blocks from beautiful Lake Meridian and minutes from shopping, restaurants, and commute lines.
Source: Northwest Multiple Listing Service (NWMLS)
MLS#: 2290072
Home Details
Home Type
- Single Family
Est. Annual Taxes
- $8,509
Year Built
- Built in 1949
Lot Details
- 1.51 Acre Lot
- North Facing Home
- Partially Fenced Property
- Level Lot
- Wooded Lot
- Garden
- 2722059242
Parking
- 6 Car Attached Garage
- RV Access or Parking
Home Design
- Slab Foundation
- Composition Roof
- Cement Board or Planked
Interior Spaces
- 3,377 Sq Ft Home
- 1-Story Property
- Central Vacuum
- Vaulted Ceiling
- Skylights
- 2 Fireplaces
- Wood Burning Fireplace
- Dining Room
- Storm Windows
- Finished Basement
Kitchen
- Double Oven
- Stove
- Microwave
- Dishwasher
- Disposal
Flooring
- Wood
- Carpet
- Concrete
Bedrooms and Bathrooms
- Walk-In Closet
- Bathroom on Main Level
Laundry
- Dryer
- Washer
Outdoor Features
- Deck
- Patio
Utilities
- Forced Air Heating System
- Heat Pump System
- Generator Hookup
- Well
- Water Heater
- Septic Tank
- Cable TV Available
Community Details
- No Home Owners Association
- Lake Meridian Subdivision
Listing and Financial Details
- Assessor Parcel Number 2722059128
Map
Home Values in the Area
Average Home Value in this Area
Tax History
| Year | Tax Paid | Tax Assessment Tax Assessment Total Assessment is a certain percentage of the fair market value that is determined by local assessors to be the total taxable value of land and additions on the property. | Land | Improvement |
|---|---|---|---|---|
| 2024 | $7,809 | $740,600 | $170,600 | $570,000 |
| 2023 | $8,509 | $784,000 | $310,000 | $474,000 |
| 2022 | $8,656 | $893,000 | $422,000 | $471,000 |
| 2021 | $7,795 | $712,000 | $341,000 | $371,000 |
| 2020 | $7,649 | $608,000 | $292,000 | $316,000 |
| 2018 | $7,002 | $578,000 | $233,000 | $345,000 |
| 2017 | $6,620 | $512,000 | $222,000 | $290,000 |
| 2016 | $6,575 | $477,000 | $231,000 | $246,000 |
| 2015 | $6,119 | $453,000 | $220,000 | $233,000 |
| 2014 | -- | $408,000 | $220,000 | $188,000 |
| 2013 | -- | $365,000 | $220,000 | $145,000 |
Property History
| Date | Event | Price | Change | Sq Ft Price |
|---|---|---|---|---|
| 04/30/2025 04/30/25 | For Sale | $1,100,000 | 0.0% | $326 / Sq Ft |
| 03/08/2025 03/08/25 | Off Market | $1,100,000 | -- | -- |
| 12/26/2024 12/26/24 | Pending | -- | -- | -- |
| 09/13/2024 09/13/24 | For Sale | $1,100,000 | -- | $326 / Sq Ft |
Mortgage History
| Date | Status | Loan Amount | Loan Type |
|---|---|---|---|
| Closed | $65,000 | Credit Line Revolving | |
| Closed | $271,000 | New Conventional | |
| Closed | $273,000 | New Conventional | |
| Closed | $43,750 | Credit Line Revolving | |
| Closed | $221,250 | Unknown |
Source: Northwest Multiple Listing Service (NWMLS)
MLS Number: 2290072
APN: 272205-9128
- 13511 SE 266th St
- 26736 138th Place SE
- 13409 SE 272nd St
- 26508 132nd Ave SE
- 27118 139th Place SE
- 263 XX 135th (Parcel B of Bla) Ave SE
- 263xx 135th Ave SE
- 13406 SE 262nd St
- 12900 SE 268th St Unit C2
- 13317 SE 261st Place
- 26825 129th Ave SE
- 14303 SE 266th St
- 13103 SE 261st Place
- 27439 141st Ave SE
- 13106 SE 261st Place
- 12633 SE 270th St
- 27710 132nd Ave SE
- 26416 126th Place SE
- 25904 141st Ave SE
- 12800 SE 276th Place
- 13510 SE 272nd St
- 27400 132nd Ave SE
- 12205 SE 262nd Ct
- 26335 116th Ave SE Unit H302
- 15240 SE 255th Ct
- 11328 SE Kent Kangley Rd
- 11305 SE Kent Kangley Rd
- 11201 SE Kent-Kangley Rd Unit 103
- 11239 SE 260th St
- 11020 SE Kent Kangley Rd
- 10925 SE 259th St
- 10433 SE Kent Kangley Rd
- 26404 104th Ave SE Unit 29
- 25220 109th Place SE
- 26924 101st Ct SE
- 16830 SE Wax Rd SE
- 26902 169th Place SE
- 10615 SE 250th Place
- 27431 172nd Ave SE
- 10031 SE 258th Place







