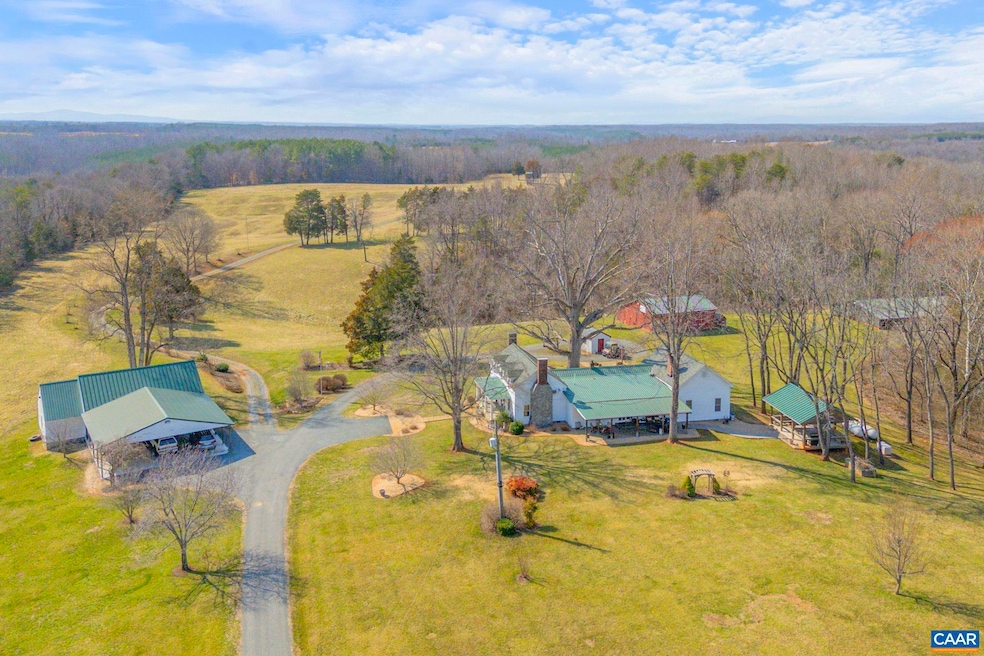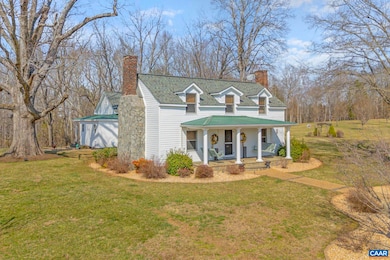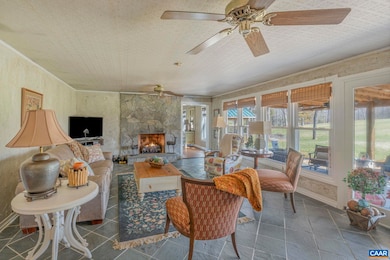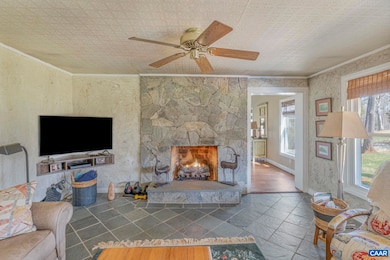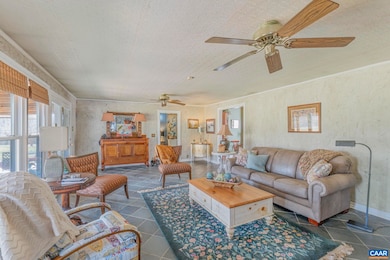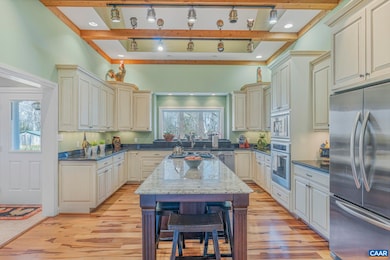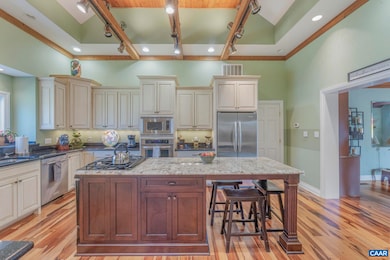1353 Banton Shop Rd Dillwyn, VA 23936
Estimated payment $8,598/month
Highlights
- Views of Trees
- Vaulted Ceiling
- 2 Fireplaces
- 119 Acre Lot
- Main Floor Primary Bedroom
- Covered Patio or Porch
About This Home
Nestled in the heart of nature, this exceptional 119-acre estate offers over a mile of Slate River frontage and an idyllic setting for outdoor living and relaxation. At the heart of the property stands a beautifully restored 1846 home, featuring 5 spacious bedrooms and 3 bathrooms. Modern additions and updates complement the home’s historic charm. The inviting covered porches and patio offer sweeping views of the surrounding landscape, while the meticulously maintained grounds, which include an orchard, are perfect for enjoying the outdoors. The property also boasts an entertainment pavilion, ideal for hosting gatherings or simply soaking in the peaceful surroundings. For convenience, the estate includes a 3-car garage, an 8-car carport, and multiple equipment barns, providing ample space for storage and operations. The estate's private trails meander through the property, leading to serene wildlife viewing stands and a beautiful sandy beach along the river. With quiet nature sounds, abundant wildlife, and the tranquility of riverfront living, this property offers a rare opportunity to experience true outdoor living and country elegance.
Listing Agent
RE/MAX REALTY SPECIALISTS-CHARLOTTESVILLE License #0225199493 Listed on: 03/18/2025

Home Details
Home Type
- Single Family
Est. Annual Taxes
- $3,104
Year Built
- Built in 1846
Lot Details
- 119 Acre Lot
- Zoning described as A-1 Agricultural
Parking
- 3 Car Garage
- Basement Garage
- Side Facing Garage
Home Design
- Stone Foundation
- Stick Built Home
Interior Spaces
- 2-Story Property
- Vaulted Ceiling
- 2 Fireplaces
- Gas Fireplace
- Utility Room
- Views of Trees
Kitchen
- Microwave
- Dishwasher
Bedrooms and Bathrooms
- 5 Bedrooms | 3 Main Level Bedrooms
- Primary Bedroom on Main
- Walk-In Closet
- 3 Full Bathrooms
Schools
- Buckingham Elementary And Middle School
- Buckingham High School
Utilities
- Central Air
- Heating System Uses Propane
- Private Water Source
- Well
Additional Features
- Covered Patio or Porch
- Horse or Livestock Barn
- Riding Trail
Community Details
Listing and Financial Details
- Assessor Parcel Number 80-10 & 80-9A
Map
Home Values in the Area
Average Home Value in this Area
Tax History
| Year | Tax Paid | Tax Assessment Tax Assessment Total Assessment is a certain percentage of the fair market value that is determined by local assessors to be the total taxable value of land and additions on the property. | Land | Improvement |
|---|---|---|---|---|
| 2025 | $2,663 | $443,800 | $154,700 | $289,100 |
| 2024 | $2,663 | $443,800 | $154,700 | $289,100 |
| 2023 | $2,308 | $443,800 | $154,700 | $289,100 |
| 2022 | $2,308 | $443,800 | $154,700 | $289,100 |
| 2021 | $2,308 | $443,800 | $154,700 | $289,100 |
| 2020 | $2,308 | $443,800 | $154,700 | $289,100 |
| 2019 | $2,226 | $404,700 | $151,700 | $253,000 |
| 2018 | $2,226 | $404,700 | $151,700 | $253,000 |
| 2017 | -- | $404,700 | $151,700 | $253,000 |
| 2016 | $2,226 | $404,700 | $151,700 | $253,000 |
| 2015 | -- | $404,700 | $151,700 | $253,000 |
| 2014 | -- | $404,700 | $151,700 | $253,000 |
Property History
| Date | Event | Price | List to Sale | Price per Sq Ft |
|---|---|---|---|---|
| 09/18/2025 09/18/25 | Price Changed | $1,590,000 | -9.1% | $551 / Sq Ft |
| 03/18/2025 03/18/25 | For Sale | $1,750,000 | -- | $606 / Sq Ft |
Source: Charlottesville area Association of Realtors®
MLS Number: 662027
APN: 80-0-0-10-0
- TBD S Constitution Route
- 20 S Constitution Route Unit 5
- 00 S Constitution Route
- 0 Copper Mine Rd
- 3286 Ranson Rd
- 3359 S Constitution Route
- 3331 S Constitution Route
- 0 Rosser Rd
- 63 Wood Yard Rd
- 873 Copper Mine Rd
- 2794 S Constitution Route
- 2380 S Constitution Route
- 285 Winfrey Inez Rd
- 0 Fanny White Rd Unit 57901
- 00 Copper Mine Rd
- 163 Route 20 Village Ln
- 793 Correctional Center Rd
- 1829 Cabell Rd
- 550 Valley St
- 105 Ryan Cir
- 4854 Rolling Rd
- 703 Monroe St Unit 703-B Monroe St
- 34 Bridlewood Dr
- 501 Sunchase Blvd
- B3 Marina Point Unit B3
- 89 Jefferson Dr
- 47 Laurin St
- 3834 Thomas Dairy Ln
- 900 Poplar Forest Rd
- 4285 Burton Rd Unit West Aerie 2
- 912 Hunters Lodge Rd
- 4126 Promise Land Rd
- 718 Laurelwood Condos
- 115 Reedy Creek Rd
