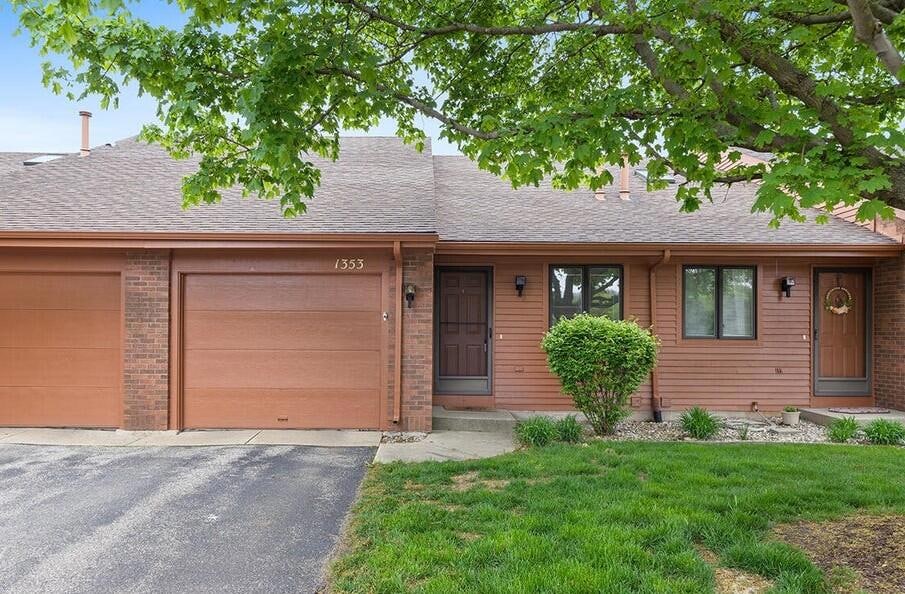
1353 Bent Tree Ct Unit 59 Hudsonville, MI 49426
Estimated payment $2,106/month
Highlights
- On Golf Course
- 22.95 Acre Lot
- Wooded Lot
- Bursley School Rated A-
- Deck
- Tennis Courts
About This Home
Beautiful 2-Bed, 2-Full Bath Condo - Completely Remodeled and Handicap accessible! Welcome to your dream condo in Hudsonville! This beautifully remodeled 2-bedroom, 2-full bath condo combines modern elegance and comfort. Step inside to discover brand-new flooring that flows seamlessly throughout the open-concept living area. The kitchen features a stunning remodel with sleek countertops, modern cabinetry, and all-new high end appliances in 2023, perfect for culinary adventures. Main floor full bath has been completely and tastefully updated, offering a spa-like experience. See the list of improvements and upgrades...there are too many to mention! Enjoy the peace of mind that comes with a newer furnace, air conditioning unit, and hot water heater, ensuring comfort all year round. Fresh paint throughout the condo adds a crisp, modern touch, making this home truly move-in ready. Located in a desirable community, this condo offers luxury, convenience and accessibility. Don't miss out on this exceptional opportunity!
Open House Schedule
-
Thursday, November 20, 20255:00 to 6:30 pm11/20/2025 5:00:00 PM +00:0011/20/2025 6:30:00 PM +00:00Add to Calendar
-
Saturday, November 22, 202510:00 am to 12:00 pm11/22/2025 10:00:00 AM +00:0011/22/2025 12:00:00 PM +00:00Add to Calendar
Property Details
Home Type
- Condominium
Est. Annual Taxes
- $2,699
Year Built
- Built in 1986
Lot Details
- On Golf Course
- Private Entrance
- Sprinkler System
- Wooded Lot
HOA Fees
- $300 Monthly HOA Fees
Parking
- 1 Car Attached Garage
Home Design
- Brick Exterior Construction
- Composition Roof
- Aluminum Siding
Interior Spaces
- 816 Sq Ft Home
- 1-Story Property
- Window Treatments
- Basement Fills Entire Space Under The House
Kitchen
- Eat-In Kitchen
- Range
- Microwave
- Dishwasher
Bedrooms and Bathrooms
- 2 Bedrooms | 1 Main Level Bedroom
- 2 Full Bathrooms
Laundry
- Laundry on main level
- Dryer
- Washer
Outdoor Features
- Deck
Utilities
- Forced Air Heating and Cooling System
- Electric Water Heater
- High Speed Internet
- Internet Available
Community Details
Overview
- Association fees include water, trash, snow removal, sewer, lawn/yard care
- $250 HOA Transfer Fee
- Fairway Estates Condos
Recreation
- Golf Course Community
- Tennis Courts
Pet Policy
- Pets Allowed
Map
Home Values in the Area
Average Home Value in this Area
Property History
| Date | Event | Price | List to Sale | Price per Sq Ft | Prior Sale |
|---|---|---|---|---|---|
| 11/17/2025 11/17/25 | For Sale | $299,900 | +44.9% | $368 / Sq Ft | |
| 06/08/2021 06/08/21 | Sold | $206,900 | -1.4% | $129 / Sq Ft | View Prior Sale |
| 05/15/2021 05/15/21 | Pending | -- | -- | -- | |
| 05/05/2021 05/05/21 | For Sale | $209,900 | +16.6% | $131 / Sq Ft | |
| 10/25/2019 10/25/19 | Sold | $180,000 | -5.2% | $113 / Sq Ft | View Prior Sale |
| 09/24/2019 09/24/19 | Pending | -- | -- | -- | |
| 09/16/2019 09/16/19 | For Sale | $189,900 | +58.3% | $119 / Sq Ft | |
| 10/22/2015 10/22/15 | Sold | $120,000 | 0.0% | $75 / Sq Ft | View Prior Sale |
| 09/17/2015 09/17/15 | Pending | -- | -- | -- | |
| 08/27/2015 08/27/15 | For Sale | $120,000 | +100.0% | $75 / Sq Ft | |
| 02/03/2012 02/03/12 | Sold | $60,000 | -20.0% | $38 / Sq Ft | View Prior Sale |
| 01/12/2012 01/12/12 | Pending | -- | -- | -- | |
| 10/18/2011 10/18/11 | For Sale | $75,000 | -- | $47 / Sq Ft |
About the Listing Agent
Cathy's Other Listings
Source: MichRIC
MLS Number: 25058754
APN: 70-14-26-130-059
- 1451 Eagle Shore Ct
- 6025 Gleneagle Dr
- 1519 Eagle Shore Ct Unit Lot 33
- 1481 Eagle Shore Ct
- 1496 Eagle Shore Ct Unit 13
- 5954 Gleneagle Dr
- 1430 Winifred St
- 1433 Winifred St
- 1520 Winifred St
- 1034 Castlebay Way Unit 16
- 1036 Castlebay Way Unit 17
- 1270 Gleneagle Trail
- 1325 Glen Eagle Place Unit 6
- 1025 Parsons St
- 925 Parsons St SW
- 6374 Clover Ln
- 6293 Eastridge Dr
- 6363 Eastridge Ct
- 776 Chancellor Dr SW
- Parcel 8 16th Ave
- 6057 8th Ave SW
- 6069 8th Ave
- 143 Brookmeadow North Ct SW
- 6555 Balsam Dr
- 5808 E Town Dr
- 4380-2 Wimbledon Dr SW
- 7701 Riverview Dr
- 5875 Balsam Dr
- 4205 Brookcrest Dr SW
- 4025 Pier Light Dr
- 5400 School Ave
- 2917 Highland Dr
- 5700 Wilson Ave SW
- 4087 64th St SW
- 3479 Crystal River St
- 2604 Quincy St
- 7277 Yellowstone Dr
- 8919 Norman Dr Unit 2 Bed 1 Bath
- 3639 Black Star St
- 2655 Grand Castle Blvd SW
