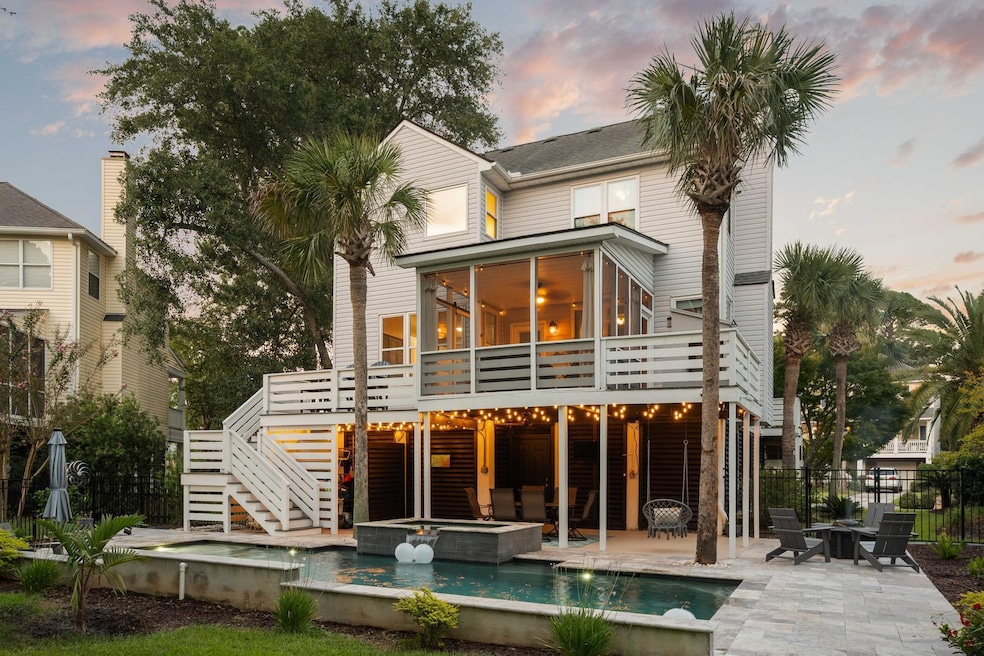1353 Black River Dr Mount Pleasant, SC 29466
Brickyard NeighborhoodEstimated payment $4,901/month
Highlights
- Boat Dock
- Home Theater
- Traditional Architecture
- Charles Pinckney Elementary School Rated A
- In Ground Pool
- Wood Flooring
About This Home
Welcome to Horlbeck Hideaway, a Lowcountry retreat where everyday life feels like avacation. The heart of the home is a resort-style backyard, complete with a sparkling pooland spa, travertine decking, a shaded patio lounge, and a metal fence with locking gates.Multiple porches, including a breezy screened-in option and a classic front swing, extendthe living spaces outdoors and capture the relaxed charm of Mount Pleasant living.Inside, warm Brazilian cherry floors, shiplap accents, and modern finishes create awelcoming backdrop. Thoughtful details like built-in desks, a cozy reading nook, andcreative wall treatments bring character to every corner. Downstairs, a versatile 475 SQ FTflex space with a custom bar, living area, and bathroom opens directly to the backyard.Pool is perfect for year round use with the Pentair heater and chiller! In a wonderful neighborhood with a community dock on a tidal creek, marsh views, community gatherings/events, and low HOA dues, this Mount Pleasant location is truly unmatched. Ask agent for the Upgrade List!
Listing Agent
Daniel Ravenel Sotheby's International Realty License #41549 Listed on: 08/27/2025
Home Details
Home Type
- Single Family
Est. Annual Taxes
- $1,532
Year Built
- Built in 1996
Lot Details
- 8,276 Sq Ft Lot
- Lot Dimensions are 124'x101'x 120'x 44'
- Privacy Fence
- Aluminum or Metal Fence
- Interior Lot
- Level Lot
- Irrigation
HOA Fees
- $32 Monthly HOA Fees
Parking
- 2 Car Attached Garage
- Garage Door Opener
- Off-Street Parking
Home Design
- Traditional Architecture
- Raised Foundation
- Architectural Shingle Roof
- Vinyl Siding
Interior Spaces
- 1,770 Sq Ft Home
- 3-Story Property
- Tray Ceiling
- Smooth Ceilings
- Ceiling Fan
- Wood Burning Fireplace
- Thermal Windows
- ENERGY STAR Qualified Windows
- Insulated Doors
- Entrance Foyer
- Family Room with Fireplace
- Formal Dining Room
- Home Theater
- Home Office
- Bonus Room
- Game Room
- Utility Room with Study Area
Kitchen
- Eat-In Kitchen
- Electric Range
- Microwave
- Dishwasher
Flooring
- Wood
- Ceramic Tile
Bedrooms and Bathrooms
- 3 Bedrooms
- Walk-In Closet
- Garden Bath
Outdoor Features
- In Ground Pool
- Patio
- Exterior Lighting
- Front Porch
Schools
- Laurel Hill Elementary School
- Cario Middle School
- Wando High School
Utilities
- Central Air
- Heat Pump System
Community Details
Overview
- Horlbeck Creek Subdivision
Recreation
- Boat Dock
Map
Home Values in the Area
Average Home Value in this Area
Tax History
| Year | Tax Paid | Tax Assessment Tax Assessment Total Assessment is a certain percentage of the fair market value that is determined by local assessors to be the total taxable value of land and additions on the property. | Land | Improvement |
|---|---|---|---|---|
| 2024 | $1,532 | $14,590 | $0 | $0 |
| 2023 | $1,532 | $13,510 | $0 | $0 |
| 2022 | $1,301 | $13,510 | $0 | $0 |
| 2021 | $1,425 | $13,510 | $0 | $0 |
| 2020 | $1,471 | $13,510 | $0 | $0 |
| 2019 | $1,292 | $11,760 | $0 | $0 |
| 2017 | $1,274 | $11,760 | $0 | $0 |
| 2016 | $1,215 | $11,760 | $0 | $0 |
| 2015 | $1,268 | $11,760 | $0 | $0 |
| 2014 | $1,237 | $0 | $0 | $0 |
| 2011 | -- | $0 | $0 | $0 |
Property History
| Date | Event | Price | Change | Sq Ft Price |
|---|---|---|---|---|
| 08/27/2025 08/27/25 | For Sale | $889,900 | -- | $503 / Sq Ft |
Purchase History
| Date | Type | Sale Price | Title Company |
|---|---|---|---|
| Deed | $297,000 | -- | |
| Deed | $220,000 | -- |
Mortgage History
| Date | Status | Loan Amount | Loan Type |
|---|---|---|---|
| Open | $150,000 | New Conventional | |
| Open | $290,000 | Construction | |
| Closed | $303,385 | VA |
Source: CHS Regional MLS
MLS Number: 25023514
APN: 580-03-00-091
- 1374 Black River Dr
- 1417 S Jetties Ct
- 2716 Waterpointe Cir
- 2834 Parkers Landing Rd
- 1264 Colfax Ct
- 3904 Delinger Dr
- 1460 Cardinal Hill Dr N
- 1337 Merchant Ct
- 1333 Merchant Ct
- 1508 Rivertowne Country Club Dr
- 2757 Merwether Ln
- 3010 Emma Ln
- 0 Joe Rouse Rd Unit 20031882
- 1532 Joe Rouse Rd
- 3028 Caspian Ct
- 1263 Allusion Ln Unit 402
- 3046 Emma Ln
- 1208 Wynnwood Ct
- 3066 Emma Ln
- 3061 Caspian Ct
- 1458 Caldwell Ct
- 2597 Larch Ln
- 1178 W Park View Place
- 1240 Winnowing Way
- 1418 Whispering Oaks Trail
- 1662 Bridwell Ln
- 1112 Alice Smalls Rd
- 1120 Alice Smalls Rd
- 1147 Alice Smalls Rd
- 2463 Draymohr Ct
- 1462 Wellbrooke Ln
- 3365 Eastman Dr
- 1300 Park Blvd W Unit 610
- 1115 Shadow Lake Cir
- 1130 Silent Harbor Ct Unit F
- 1721 Wyngate Cir
- 1727 Wyngate Cir
- 3420 Legacy Eagle Dr
- 2924 Tranquility Rd
- 3214 John Bartram Place







