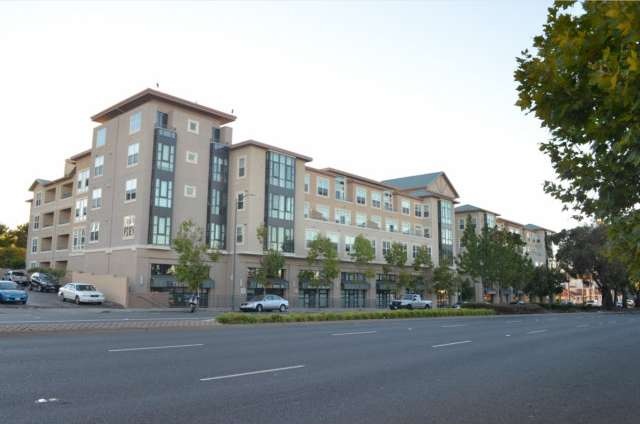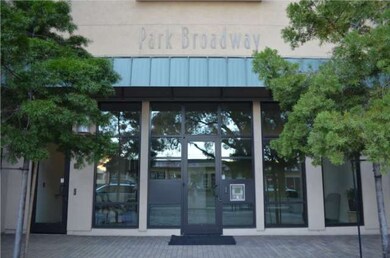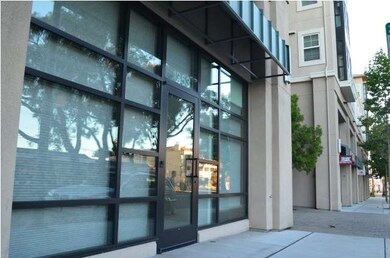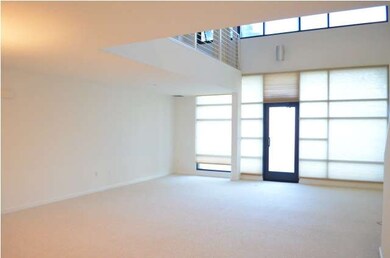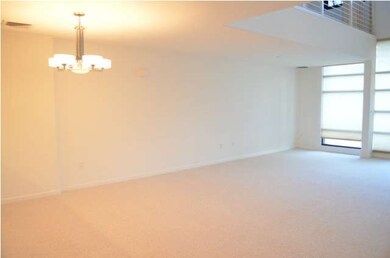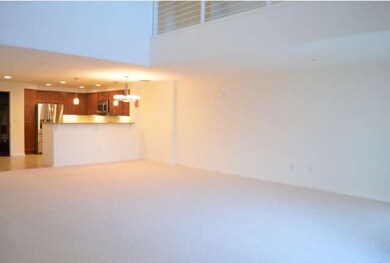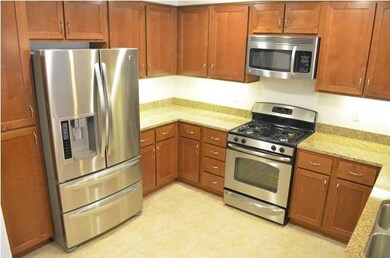
Park Broadway 1353 El Camino Real Millbrae, CA 94030
Downtown Millbrae NeighborhoodHighlights
- Fitness Center
- City Lights View
- Loft
- Green Hills Elementary School Rated A-
- Clubhouse
- 3-minute walk to Green Hills Park
About This Home
As of February 2025Spacious bright contemporary live/work loft good for residential or commercial purposes, located at the most highly desired location.There's huge living room downstairs with upgraded baths and kitchen, marble countertop and new appliances.There's one bedroom, one full bath and office area upstairs.washer and dryer in unit, new carpet, 16-feet high ceiling, close to restaurants, BART and Caltrain.
Last Agent to Sell the Property
Ken Kwok
MaxReal License #01742794 Listed on: 10/09/2014
Last Buyer's Agent
Ken Kwok
MaxReal License #01742794 Listed on: 10/09/2014
Property Details
Home Type
- Condominium
Est. Annual Taxes
- $11,731
Year Built
- Built in 2009
Parking
- 1 Carport Space
Home Design
- Concrete Perimeter Foundation
Interior Spaces
- 1,441 Sq Ft Home
- 2-Story Property
- High Ceiling
- Double Pane Windows
- Formal Entry
- Combination Dining and Living Room
- Den
- Loft
- Tile Flooring
- City Lights Views
Kitchen
- Breakfast Bar
- Dishwasher
- Disposal
Bedrooms and Bathrooms
- 1 Bedroom
- Walk-in Shower
Laundry
- Dryer
- Washer
Utilities
- Forced Air Heating and Cooling System
Listing and Financial Details
- Assessor Parcel Number 104-670-070
Community Details
Overview
- Property has a Home Owners Association
- Association fees include landscaping / gardening, pool spa or tennis, management fee, roof, water, common area electricity, common area gas, garbage, insurance - common area
- Park Broadway Homeowners Association
Amenities
- Clubhouse
- Elevator
- Community Storage Space
Recreation
- Sport Court
- Community Pool
Ownership History
Purchase Details
Home Financials for this Owner
Home Financials are based on the most recent Mortgage that was taken out on this home.Purchase Details
Home Financials for this Owner
Home Financials are based on the most recent Mortgage that was taken out on this home.Purchase Details
Purchase Details
Home Financials for this Owner
Home Financials are based on the most recent Mortgage that was taken out on this home.Similar Homes in Millbrae, CA
Home Values in the Area
Average Home Value in this Area
Purchase History
| Date | Type | Sale Price | Title Company |
|---|---|---|---|
| Grant Deed | $868,000 | Old Republic Title | |
| Grant Deed | $690,000 | Fidelity National Title Co | |
| Interfamily Deed Transfer | -- | First American Title Company | |
| Grant Deed | $458,000 | First American Title Company |
Mortgage History
| Date | Status | Loan Amount | Loan Type |
|---|---|---|---|
| Open | $651,000 | Construction | |
| Previous Owner | $258,000 | New Conventional | |
| Previous Owner | $345,000 | Adjustable Rate Mortgage/ARM | |
| Previous Owner | $343,500 | New Conventional |
Property History
| Date | Event | Price | Change | Sq Ft Price |
|---|---|---|---|---|
| 02/21/2025 02/21/25 | Sold | $868,000 | -2.3% | $602 / Sq Ft |
| 01/23/2025 01/23/25 | Pending | -- | -- | -- |
| 01/09/2025 01/09/25 | For Sale | $888,000 | +28.7% | $616 / Sq Ft |
| 12/10/2014 12/10/14 | Sold | $690,000 | +20.0% | $479 / Sq Ft |
| 10/23/2014 10/23/14 | Pending | -- | -- | -- |
| 10/09/2014 10/09/14 | For Sale | $575,000 | -- | $399 / Sq Ft |
Tax History Compared to Growth
Tax History
| Year | Tax Paid | Tax Assessment Tax Assessment Total Assessment is a certain percentage of the fair market value that is determined by local assessors to be the total taxable value of land and additions on the property. | Land | Improvement |
|---|---|---|---|---|
| 2025 | $11,731 | $829,266 | $248,778 | $580,488 |
| 2023 | $11,731 | $797,066 | $239,118 | $557,948 |
| 2022 | $9,991 | $781,438 | $234,430 | $547,008 |
| 2021 | $9,803 | $766,117 | $229,834 | $536,283 |
| 2020 | $9,793 | $758,263 | $227,478 | $530,785 |
| 2019 | $9,521 | $743,396 | $223,018 | $520,378 |
| 2018 | $9,421 | $728,821 | $218,646 | $510,175 |
| 2017 | $9,218 | $714,531 | $214,359 | $500,172 |
| 2016 | $9,117 | $700,521 | $210,156 | $490,365 |
| 2015 | $9,069 | $690,000 | $207,000 | $483,000 |
| 2014 | $6,654 | $478,664 | $143,598 | $335,066 |
Agents Affiliated with this Home
-
K
Seller's Agent in 2025
Ken Kwok
MaxReal
-
M
Buyer's Agent in 2025
Megan Miller
Alliance Bay Realty
About Park Broadway
Map
Source: MLSListings
MLS Number: ML81436647
APN: 104-670-070
- 1388 Broadway Unit 109
- 1388 Broadway Unit 268
- 1388 Broadway Unit 338
- 1396 El Camino Real Unit 110
- 220 Park Blvd
- 840 El Camino Real
- 15 Mateo Ave Unit 7
- 216 San Benito Ave
- 519 Park Blvd
- 532 Vista Ct
- 400 Magnolia Ave
- 642 Lomita Ave
- 205 Cypress Ave Unit 207
- 269 East Ave
- 382 El Paseo
- 297 San Anselmo Ave N
- 279 Elm Ave
- 1730 Santa Lucia Ave
- 241 Terrace Ave
- 151 El Camino Real None Unit 402
