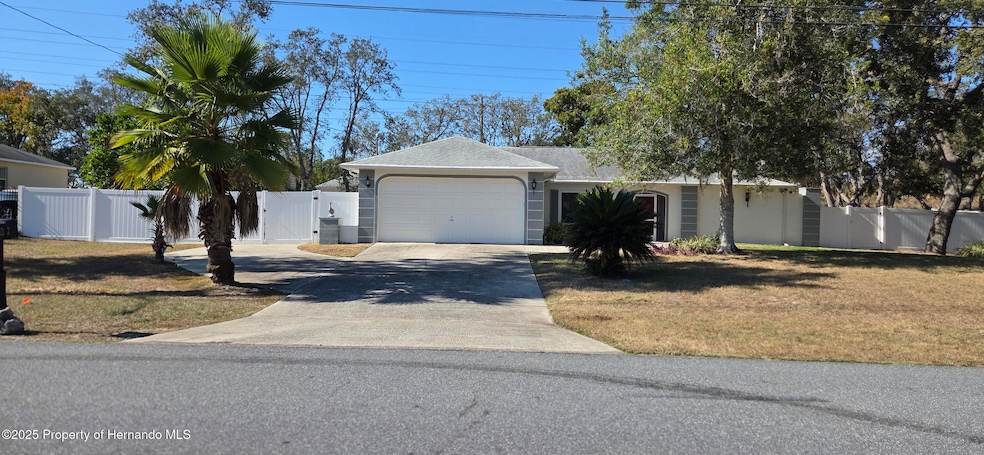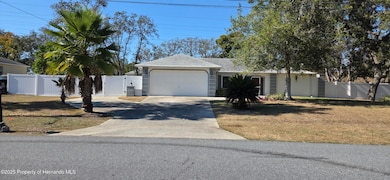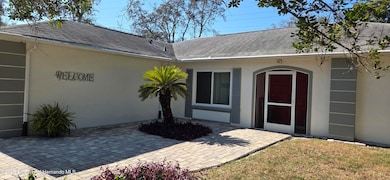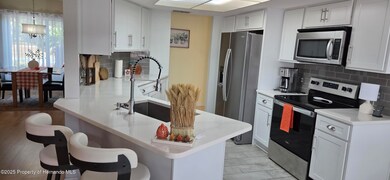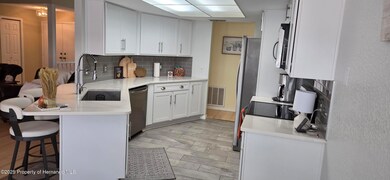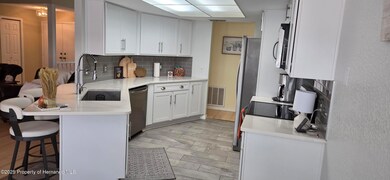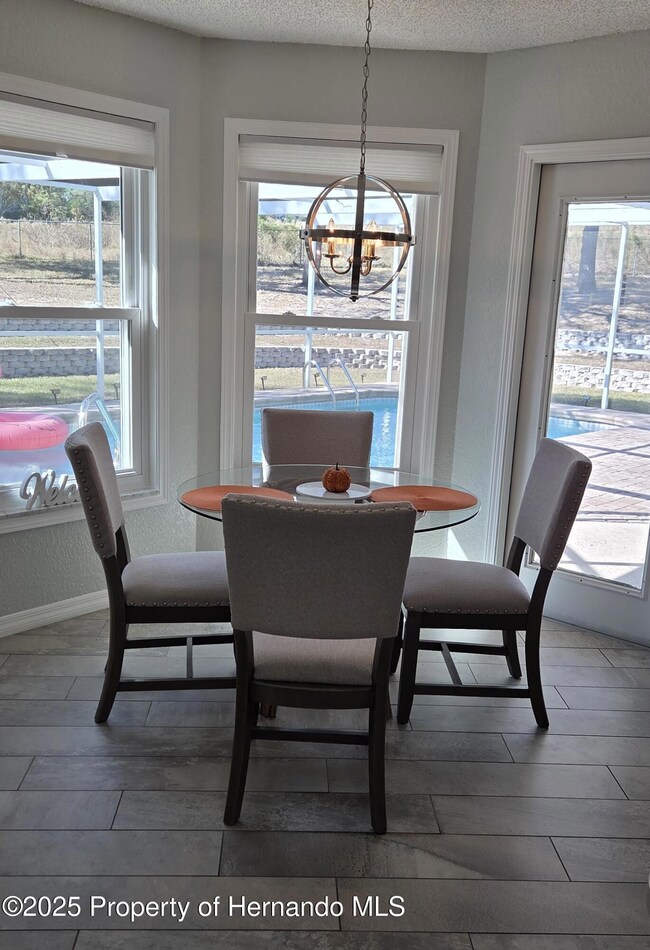1353 Finland Dr Spring Hill, FL 34609
Estimated payment $1,916/month
Highlights
- Screened Pool
- Open Floorplan
- No HOA
- 0.5 Acre Lot
- Cathedral Ceiling
- Screened Porch
About This Home
PROFESSIONAL PHOTOS AND VIDEOS COMING ON FRIDAY. Stunning pool home situated on a spacious half-lot in a highly sought-after area. This recently updated residence offers 2 bedrooms, 2 bathrooms, and a 2-car garage. The home features a double door entry with a charming paver pathway and an extended driveway, welcoming you into a bright, open floor plan. Step inside to discover soaring cathedral ceilings and a spacious living room/dining room combo, perfect for entertaining guests or enjoying family gatherings. The living room boasts a cozy wood burning fireplace with a decorative mantel and a new chimney top, adding warmth and elegance to the space. The chef-inspired kitchen is the heart of the home. It boasts quartz countertops, new soft-close cabinets with pull out drawers and under-cabinet lighting, a stylish tile backsplash, extended bar seating, and recessed lighting. Prepare meals with ease using the farmhouse sink equipped with a water filtration system and stainless-steel appliances. Additional features include wood-look tile flooring, a spacious pantry, and an expansive view of the beautiful pool area. The split bedroom layout ensures privacy for all. The master suite is a true retreat, with sliding doors opening to the pool area, a walk-in closet, and a luxurious master bathroom with dual vanities, a beautifully tiled shower with frameless glass doors, and a newer super flush toilet. The second bedroom is generous in size and includes a walk-in closet, while the second bathroom features updated tile floors and a premium bidet. There is a dedicated laundry room with a utility sink and shelving. Step outside to enjoy exceptional outdoor living. Cool off on hot summer days in the newly resurfaced diamond brite pool or relax in the extended lanai with epoxy floors and pavers. The backyard is fully fenced with both vinyl and chain-link fencing, a gated entrance, and a large frame shed on a slab features new doors and electricity—perfect for storage or hobbies. Recent upgrades include a new privacy screen and a newer pool pump and filter, ensuring low maintenance and maximum enjoyment. Recent Updates and Upgrades include new roof installed in 2019, AC system with new ductwork and UV lights (2018), five new windows added in 2023, including a hurricane-rated dining room window, water heater replaced in 2019, gutters with leaf guards and French drains, epoxy garage floors and lanai with updated soffit ceiling, solar air vent for the roof, newer drain field with filter, freshly painted interior and exterior. This exceptional pool home seamlessly blends modern updates with classic charm, offering comfortable indoor and outdoor living spaces. Nature Coast enthusiasts enjoy all our area has to offer. Veterans Memorial Park, and Anderson Snow Park, popular for their sports complex and play area are less than 5 miles away. Crews Lake Park, known for its beautiful camping sites and picturesque scenery, is just 20 minutes south of us. For golf enthusiasts, a short drive will take you to the Hernando Oaks Golf Club. Also, a short drive to the famous Weeki Wachee live mermaids, our local beaches, Pine Island Park and Roger's Park for fun on the water are within 30 minutes. Close to the Suncoast parkway for quick access to the airport, Tampa, Clearwater and St. Pete Beaches (Ranked in the top 5 Beaches in the US), also close to the famous Tarpon Springs Sponge Docks. Lots of shopping and local favorite dining options.
Home Details
Home Type
- Single Family
Est. Annual Taxes
- $2,076
Year Built
- Built in 1986
Lot Details
- 0.5 Acre Lot
- Vinyl Fence
- Property is zoned PDP, PUD
Parking
- 2 Car Attached Garage
- Garage Door Opener
- Additional Parking
Home Design
- Shingle Roof
- Block Exterior
Interior Spaces
- 1,542 Sq Ft Home
- 1-Story Property
- Open Floorplan
- Cathedral Ceiling
- Ceiling Fan
- Recessed Lighting
- Wood Burning Fireplace
- Screened Porch
- Laundry Room
Kitchen
- Breakfast Bar
- Microwave
- Dishwasher
- Farmhouse Sink
Flooring
- Laminate
- Tile
Bedrooms and Bathrooms
- 2 Bedrooms
- Walk-In Closet
- 2 Full Bathrooms
- Double Vanity
- No Tub in Bathroom
Pool
- Screened Pool
- In Ground Pool
Outdoor Features
- Shed
Schools
- Jd Floyd Elementary School
- Powell Middle School
- Springstead High School
Utilities
- Central Heating and Cooling System
- Septic Tank
- Cable TV Available
Community Details
- No Home Owners Association
- Spring Hill Unit 10 Subdivision
Listing and Financial Details
- Legal Lot and Block 014 / 0637
- Assessor Parcel Number R32 323 17 5100 0637 0140
Map
Home Values in the Area
Average Home Value in this Area
Tax History
| Year | Tax Paid | Tax Assessment Tax Assessment Total Assessment is a certain percentage of the fair market value that is determined by local assessors to be the total taxable value of land and additions on the property. | Land | Improvement |
|---|---|---|---|---|
| 2024 | $1,974 | $137,395 | -- | -- |
| 2023 | $1,974 | $133,393 | $0 | $0 |
| 2022 | $1,879 | $129,508 | $0 | $0 |
| 2021 | $1,331 | $125,736 | $0 | $0 |
| 2020 | $1,742 | $124,000 | $0 | $0 |
| 2019 | $1,735 | $121,212 | $0 | $0 |
| 2018 | $1,141 | $118,952 | $17,281 | $101,671 |
| 2017 | $1,944 | $106,789 | $15,313 | $91,476 |
| 2016 | $1,754 | $94,530 | $0 | $0 |
| 2015 | $1,753 | $93,009 | $0 | $0 |
| 2014 | $1,008 | $89,508 | $0 | $0 |
Property History
| Date | Event | Price | List to Sale | Price per Sq Ft | Prior Sale |
|---|---|---|---|---|---|
| 11/22/2025 11/22/25 | For Sale | $330,000 | +312.5% | $214 / Sq Ft | |
| 06/16/2014 06/16/14 | Off Market | $80,000 | -- | -- | |
| 02/18/2014 02/18/14 | Sold | $80,000 | -5.3% | $34 / Sq Ft | View Prior Sale |
| 01/16/2014 01/16/14 | Pending | -- | -- | -- | |
| 12/18/2013 12/18/13 | Price Changed | $84,500 | -15.4% | $36 / Sq Ft | |
| 10/25/2013 10/25/13 | For Sale | $99,900 | -- | $42 / Sq Ft |
Purchase History
| Date | Type | Sale Price | Title Company |
|---|---|---|---|
| Warranty Deed | $80,000 | Homes & Land Title Services |
Mortgage History
| Date | Status | Loan Amount | Loan Type |
|---|---|---|---|
| Open | $72,000 | New Conventional |
Source: Hernando County Association of REALTORS®
MLS Number: 2256816
APN: R32-323-17-5100-0637-0140
- 11091 Linden Dr
- 11375 Corrigan St
- 11065 Linden Dr
- 12630 Linden Dr
- 12606 Linden Dr
- 12622 Linden Dr
- 12638 Linden Dr
- 12646 Linden Dr
- 12662 Linden Dr
- 12637 Linden Dr
- 12654 Linden Dr
- 12614 Linden Dr
- 0 Linden Dr Unit 2254312
- 0 Linden Dr Unit MFRW7876766
- 0 Linden Dr Unit 2256246
- 1509 Finland Dr
- 1411 Mariner Blvd
- 1319 Masada Ln
- 2013 Finland Dr
- 11290 Spring Hill Dr
- 1122 Burgundy Ct
- 2013 Finland Dr
- 11082 Lightwood St
- 2101 Anchor Ave
- 11279 Redgate St
- 2425 Lake Forest Ave
- 1130 Alloway Ave
- 4116 Lema Dr
- 3053 Stanton Ave
- 11136 Mercedes St
- 291 Rain Lily Ave
- 1374 Giles Ave
- 11119 Mercedes St
- 10656 Horizon Dr
- 12552 Gulliver Rd
- 111 Rain Lily Ave
- 11100 Monarch St
- 86 Rose Bud Ln
- 11063 Auburndale St
- 12474 Drayton Dr
