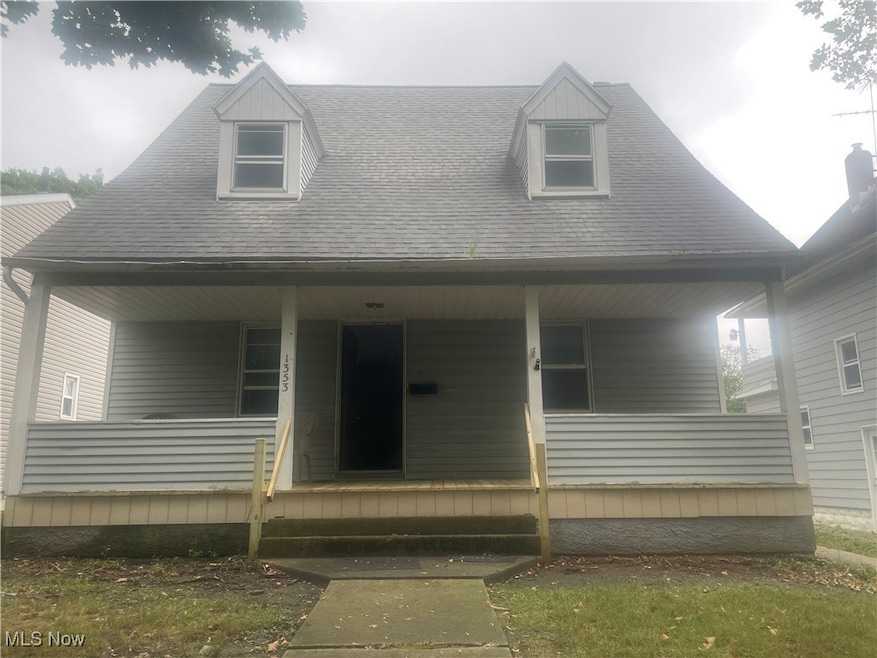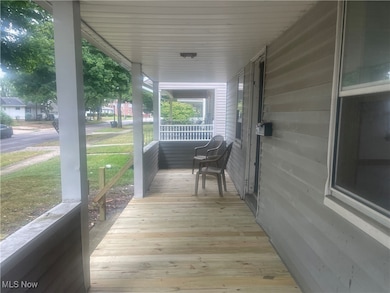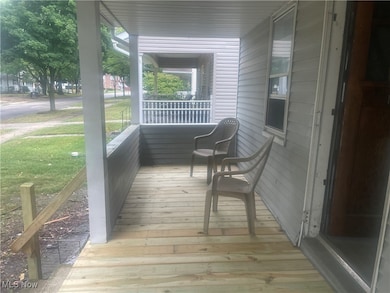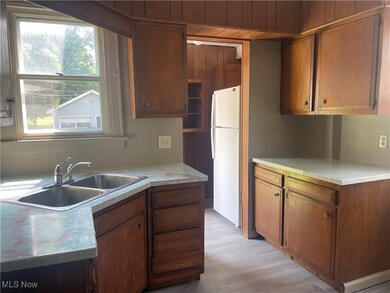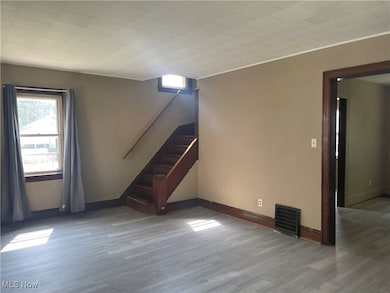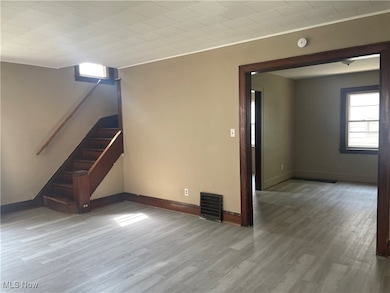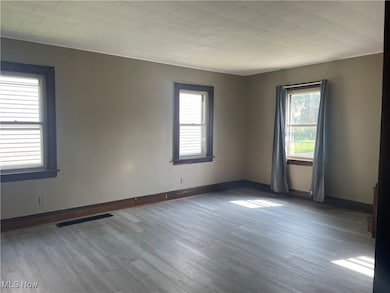1353 Grant St Akron, OH 44301
Firestone Park NeighborhoodHighlights
- Colonial Architecture
- Forced Air Heating System
- 2 Car Garage
About This Home
Spacious three-bedroom home located in Firestone Park. The main floor design has spacious living room with stairs leading up the second floor with three bedrooms and a full bath. The bedrooms have new carpet and are freshly painted. The main floor living area and dining area have LVT flooring and fresh new coat of neutral paint. The kitchenette and back entry pantry have provided refrigerator and stove. The back door has three steps leading to a cement patio overlooking a pretty yard. The shared driveway has a two-car garage. (Please note the home is being shown while there is still exterior work being done due to weather.) Any interested applicants can be given a link to an online application, the cost to apply is a non-refundable $55 fee per adult.
Listing Agent
Berkshire Hathaway HomeServices Simon & Salhany Realty Brokerage Email: 330-929-0707, simonsalhanysold@gmail.com License #2012001151 Listed on: 06/20/2025

Home Details
Home Type
- Single Family
Est. Annual Taxes
- $2,720
Year Built
- Built in 1923
Lot Details
- 6,451 Sq Ft Lot
Parking
- 2 Car Garage
Home Design
- Colonial Architecture
Bedrooms and Bathrooms
- 3 Bedrooms
- 1 Full Bathroom
Utilities
- No Cooling
- Forced Air Heating System
- Heating System Uses Gas
Additional Features
- Unfinished Basement
Community Details
- Firestone Park Subdivision
Listing and Financial Details
- Tenant pays for all utilities
- Assessor Parcel Number 6744054
Map
Source: MLS Now
MLS Number: 5134060
APN: 67-44054
- 1349 Grant St
- 1367 Girard St
- 1396 Grant St
- 1310 Bellows St
- 342 E Archwood Ave
- 154 E Archwood Ave
- 126 E Mapledale Ave
- 1231 Bellows St
- 0 Beardsley St
- 1236 Wilbur Ave
- 129 E Emerling Ave
- 1258 Lily St
- 106 E Emerling Ave
- 1203 Atwood Ave
- 1480 Thornapple Ave
- 228 Cole Ave
- 97 E Emerling Ave
- 78 E Brookside Ave
- 132 Crescent Dr
- 1239 Lily St
- 1423 Marcy St
- 1425 Marcy St Unit Up
- 140 Brighton Dr
- 94 Brighton Dr
- 78 E Mapledale Ave
- 97 E Emerling Ave
- 67 E Archwood Ave
- 1180 Atwood Ave Unit 2
- 432 N Firestone Blvd Unit ID1061037P
- 46 Brighton Dr
- 1122 Sherman St
- 1305 Curtis St
- 466 Adkins Ave
- 36 Cole Ave
- 1028 Kling St
- 1102 Neptune Ave
- 1085 Herberich Ave
- 1139 Marcy St
- 1069 Herberich Ave
- 1040 Neptune Ave
