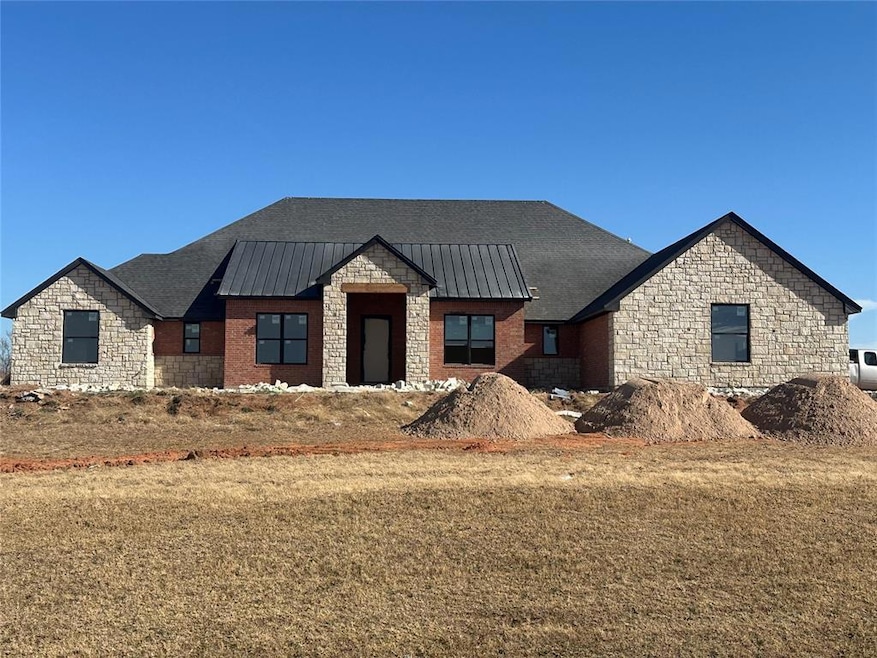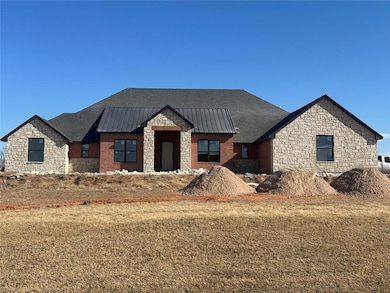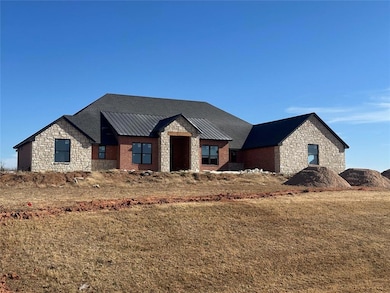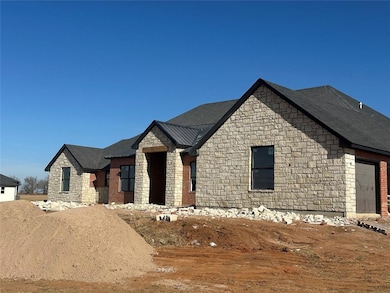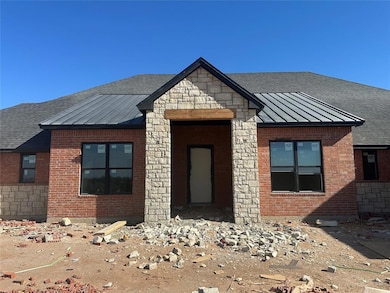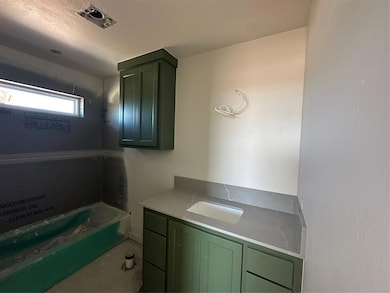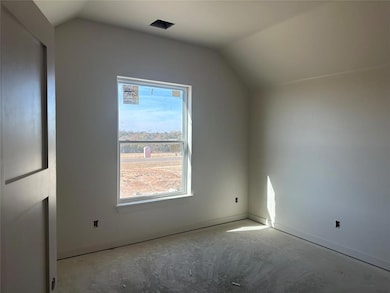1353 High Meadow Ln Goldsby, OK 73093
Estimated payment $5,873/month
Highlights
- Modern Farmhouse Architecture
- Mud Room
- Home Office
- Washington Elementary School Rated A-
- Game Room
- Covered Patio or Porch
About This Home
Modern Hill Country Luxury on 1.5+ Acres – Summit Ranch, Goldsby This residence, crafted by Manchester Green Homes and situated in southwest Norman’s Summit Ranch—an exclusive luxury acreage community—exemplifies contemporary design and rural elegance. The Breckenridge floor plan encompasses 3,754 sq. ft., with four bedrooms and four and a half bathrooms, combining modern amenities with Oklahoma countryside appeal. Positioned on a 1.5-acre lot, the home offers expansive western views and an open, light-filled layout conducive to hosting and entertaining. The kitchen features a substantial island, Butler’s Pantry, Frigidaire Pro double refrigerator, smart double ovens, five-burner gas cooktop, and a spacious walk-in pantry, providing an ideal environment for culinary pursuits. Additional functional spaces include a dedicated home office/study and a generous mudroom, designed to accommodate diverse lifestyle requirements. The primary suite is appointed with a spa-like bathroom and an oversized closet, offering privacy apart from the principal living areas.
Interiors have been professionally curated and staged by Studio Tatum Design, with finishes selected to complement the Modern Hill Country aesthetic. Constructed in accordance with the National Green Building Standard (NGBS), this property delivers approximately 35–40% energy savings and superior comfort via foam encapsulation, a Navien tankless water heater, and Low-E Argon windows.
Located within the Washington School District and just nine miles from the University of Oklahoma, Summit Ranch provides an exceptional combination of luxury, energy efficiency, and spacious surroundings.
Home Details
Home Type
- Single Family
Year Built
- Built in 2025 | Under Construction
Lot Details
- 1.52 Acre Lot
- West Facing Home
- Interior Lot
HOA Fees
- $42 Monthly HOA Fees
Parking
- 3 Car Attached Garage
- Garage Door Opener
- Driveway
Home Design
- Home is estimated to be completed on 12/15/25
- Modern Farmhouse Architecture
- Traditional Architecture
- Slab Foundation
- Brick Frame
- Composition Roof
Interior Spaces
- 3,754 Sq Ft Home
- 1-Story Property
- Woodwork
- Ceiling Fan
- Gas Log Fireplace
- Mud Room
- Home Office
- Game Room
- Utility Room with Study Area
- Laundry Room
- Inside Utility
Kitchen
- Walk-In Pantry
- Built-In Double Oven
- Electric Oven
- Built-In Range
- Microwave
- Dishwasher
- Disposal
Flooring
- Carpet
- Tile
Bedrooms and Bathrooms
- 4 Bedrooms
- Possible Extra Bedroom
Outdoor Features
- Covered Patio or Porch
Schools
- Washington Elementary School
- Washington Middle School
- Washington High School
Utilities
- Zoned Heating and Cooling
- Tankless Water Heater
- Aerobic Septic System
- High Speed Internet
Community Details
- Association fees include greenbelt
- Mandatory home owners association
Listing and Financial Details
- Legal Lot and Block 8 / E
Map
Home Values in the Area
Average Home Value in this Area
Property History
| Date | Event | Price | List to Sale | Price per Sq Ft |
|---|---|---|---|---|
| 11/14/2025 11/14/25 | For Sale | $929,900 | -- | $248 / Sq Ft |
Source: MLSOK
MLS Number: 1201658
- 1331 High Meadow Ln
- 1388 High Meadow Ln
- 2547 Summit Lake Cir
- 1215 High Meadow Ln
- 2450 Estates Dr
- 1212 Chestnut Cove
- 2517 Sandplum Ln
- 2545 Sandplum Ln
- 18313 Wishing Well Way
- 29371 Cottage Woods Rd
- 29348 Cottage Woods Rd
- 29344 Cottage Woods Rd
- 18252 Willowbrooke Ct
- 29365 Cottage Woods Rd
- 29700 Chloe Way
- 18457 Sweetwater Ln
- 29840 E Ridge Rd
- 29654 E Ridge Rd
- 29800 E Ridge Rd
- 29820 E Ridge Rd
- 29612 Memory Ln Unit B
- 18814 Selah Way
- 18810 Selah Way
- 18853 Selah Way Unit B
- 18821 Selah Way
- 18835 Selah Way
- 18232 310th St
- 18434 Sweetwater Ln
- 18717 Selah Way
- 29774 Memory Ln
- 18829 Selah Way
- 3231 Conestoga Dr
- 2703 Shoreridge Ave
- 1938 Fillmore Ave
- 2681 Jefferson St
- 2920 Chautauqua Ave
- 2900 Chautauqua Ave
- 561 Grand Sycamore Dr
- 613 Talon Dr
- 4415 Hawk Owl Dr
