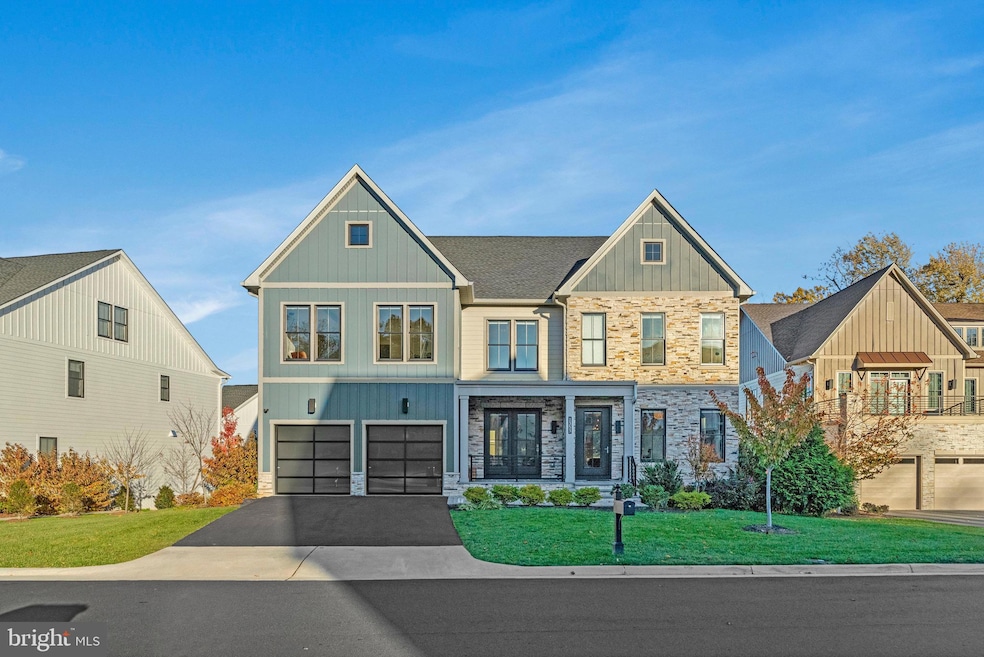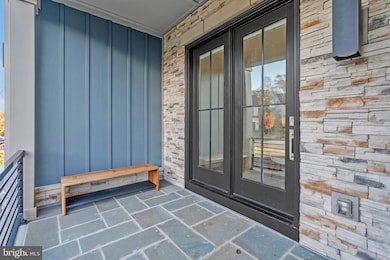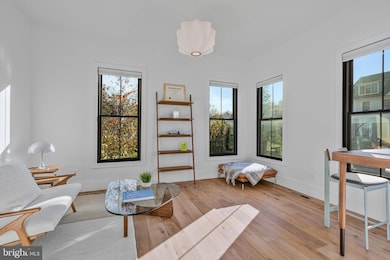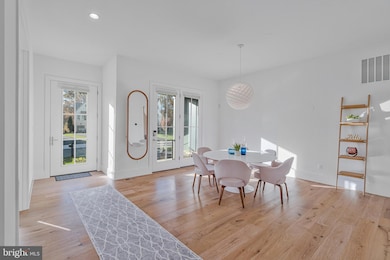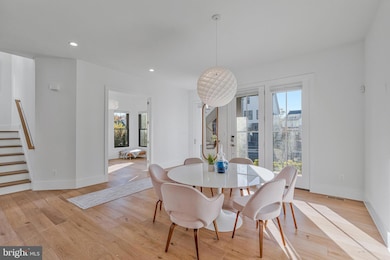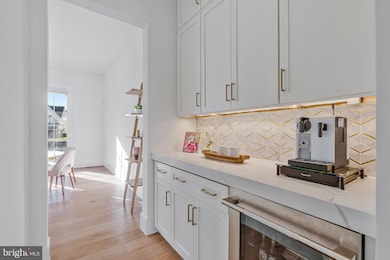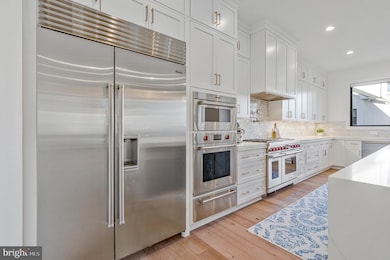1353 Monitor Ln McLean, VA 22101
Estimated payment $18,642/month
Highlights
- Eat-In Gourmet Kitchen
- Open Floorplan
- Wolf Appliances
- Longfellow Middle School Rated A
- Craftsman Architecture
- Deck
About This Home
Introducing 1353 Monitor Lane — a stunning, 4-year-young, 6-bedroom, 6.5-bath home that blends timeless farmhouse architecture with modern luxury across four beautifully finished levels. Thoughtfully designed with an open-concept layout, 10-foot ceilings on both the main and lower levels, and abundant natural light, this residence has been impeccably maintained by its original owners. The main level welcomes you with engineered hardwood floors, a formal dining room, and a private study/office/den ideal for working from home. The gourmet kitchen showcases a Sub-Zero refrigerator, Wolf wall ovens, and a Wolf professional 6-burner range with a convenient pot filler above the cooktop. An expansive quartz island comfortably seats five, while a walk-in pantry and butler’s pantry with beverage refrigerator provide exceptional storage and prep space. The kitchen connects directly to the bright breakfast area and expansive family room anchored by a 60-inch linear Primo gas fireplace. Step outside to the deck, where a 12-foot stainless steel outdoor kitchen awaits—complete with an outdoor-rated refrigerator, professional power burner, and granite countertop—perfect for entertaining, dining, and gatherings. The mudroom off the garage includes drop zone cubbies, offering a practical and organized transition space for busy households. Upstairs, discover four spacious bedrooms, each with an ensuite bath. The primary suite is a true gem, featuring a sitting area, two large walk-in closets with custom built-ins, and a spa-inspired bath with a glass-enclosed rain shower, soaking tub, and dual vanities with abundant counter space. A central loft area offers flexible use as a study, reading nook, homework zone, or casual lounge, while a laundry room with sink, cabinetry, and folding area completes the level. The third floor presents an additional flexible loft area—ideal as a home office, playroom, or media room—with rough-in plumbing for a future wet bar. This level also includes a fifth bedroom with ensuite bath and access to a large, partially covered rooftop deck for outdoor enjoyment. The fully finished walkout lower level—with 10-foot ceilings—features a sixth bedroom, full bath, and spacious recreation area, along with multiple storage options. From here, step out to the outdoor patio anchored by a stone fire pit with a surrounding seat wall—perfect for evening gatherings or quiet relaxation under the stars. Additional highlights include electric vehicle charging station in the garage, approximately $100,000 in enhanced landscaping for year-round appeal and $25,000 in integrated security, home automation, and surround sound upgrades. Custom Smith & Noble window treatments include motorized blinds in the primary suite and portions of the family room, offering effortless comfort and privacy. Privately tucked away in the Retreat at McLean and Mehr Farm subdivision, this sought-after residence enjoys a premier location within the McLean High School pyramid. The home offers unbeatable access to major commuter routes, including Route 123, the 286 Toll Road, I-495, I-66, and the George Washington Parkway, making travel to Washington, D.C., Northern Virginia, and Maryland easy and convenient. You're just minutes from Tysons, the Pentagon, and various shopping, dining, and entertainment options. Tucked away on a quiet street with a cul-de-sac but also easy access to Route 123 and Old Dominion Dr, the home combines peaceful surroundings with everyday convenience. This is an opportunity you won’t want to miss!
Listing Agent
(703) 286-9771 jon@homesfromdehart.com Keller Williams Realty License #0225095831 Listed on: 11/07/2025

Home Details
Home Type
- Single Family
Est. Annual Taxes
- $32,111
Year Built
- Built in 2021
Lot Details
- 8,519 Sq Ft Lot
- Cul-De-Sac
- Landscaped
- Sprinkler System
- Property is zoned 131
HOA Fees
- $150 Monthly HOA Fees
Parking
- 2 Car Direct Access Garage
- 2 Driveway Spaces
- Front Facing Garage
- Garage Door Opener
Home Design
- Craftsman Architecture
- Brick Exterior Construction
- Stone Siding
Interior Spaces
- Property has 4 Levels
- Open Floorplan
- Sound System
- Built-In Features
- Fireplace With Glass Doors
- Gas Fireplace
- Window Treatments
- Mud Room
- Family Room Off Kitchen
- Dining Room
- Den
- Recreation Room
- Loft
- Storage Room
- Finished Basement
Kitchen
- Eat-In Gourmet Kitchen
- Breakfast Room
- Walk-In Pantry
- Butlers Pantry
- Built-In Oven
- Gas Oven or Range
- Six Burner Stove
- Built-In Range
- Range Hood
- Built-In Microwave
- Dishwasher
- Wolf Appliances
- Stainless Steel Appliances
- Kitchen Island
- Upgraded Countertops
- Disposal
Flooring
- Wood
- Carpet
Bedrooms and Bathrooms
- En-Suite Bathroom
- Walk-In Closet
- Soaking Tub
- Bathtub with Shower
- Walk-in Shower
Laundry
- Laundry Room
- Laundry on upper level
Outdoor Features
- Deck
- Patio
- Porch
Schools
- Franklin Sherman Elementary School
- Longfellow Middle School
- Mclean High School
Utilities
- Forced Air Heating and Cooling System
- Natural Gas Water Heater
Community Details
- Association fees include trash
- Retreat At Mclean HOA
- Built by Toll Brothers
- Retreat At Mclean And Mehr Farm Subdivision, Lewinsville Farmhouse Floorplan
- Electric Vehicle Charging Station
Listing and Financial Details
- Tax Lot 20A
- Assessor Parcel Number 0301 35 0020A
Map
Home Values in the Area
Average Home Value in this Area
Tax History
| Year | Tax Paid | Tax Assessment Tax Assessment Total Assessment is a certain percentage of the fair market value that is determined by local assessors to be the total taxable value of land and additions on the property. | Land | Improvement |
|---|---|---|---|---|
| 2025 | $30,806 | $2,723,510 | $609,000 | $2,114,510 |
| 2024 | $30,806 | $2,607,370 | $534,000 | $2,073,370 |
| 2023 | $27,669 | $2,402,860 | $534,000 | $1,868,860 |
| 2022 | $16,564 | $1,420,000 | $529,000 | $891,000 |
| 2021 | $11,163 | $933,000 | $933,000 | $0 |
| 2020 | $11,148 | $924,000 | $924,000 | $0 |
| 2019 | $0 | $0 | $0 | $0 |
Property History
| Date | Event | Price | List to Sale | Price per Sq Ft | Prior Sale |
|---|---|---|---|---|---|
| 11/07/2025 11/07/25 | For Sale | $2,995,000 | +21.3% | $445 / Sq Ft | |
| 03/10/2022 03/10/22 | Sold | $2,468,553 | 0.0% | $353 / Sq Ft | View Prior Sale |
| 03/10/2022 03/10/22 | Pending | -- | -- | -- | |
| 03/10/2022 03/10/22 | For Sale | $2,468,553 | -- | $353 / Sq Ft |
Purchase History
| Date | Type | Sale Price | Title Company |
|---|---|---|---|
| Bargain Sale Deed | $2,468,553 | Westminster Title | |
| Bargain Sale Deed | $2,468,553 | Westminster Title |
Mortgage History
| Date | Status | Loan Amount | Loan Type |
|---|---|---|---|
| Closed | $1,974,842 | New Conventional | |
| Closed | $1,974,842 | New Conventional |
Source: Bright MLS
MLS Number: VAFX2277534
APN: 0301-35-0020A
- 6941 Pine Crest Ave
- 1459 Dewberry Ct
- 1410 Cedar Ave
- 7351 Nicole Marie Ct
- 1480 Evans Farm Dr Unit 202
- 1216 Earnestine St
- 7054 Liberty Ln
- 7040 Liberty Ln
- 6911 Elm St
- 1492 Evans Farm Dr
- 7049 Liberty Ln
- 7043 Liberty Ln
- The Ballantrae Plan at Chainbridge Estates
- The Merry Hill Plan at Chainbridge Estates
- The Langley Plan at Chainbridge Estates
- The Chevy Chase Plan at Chainbridge Estates
- The Georgetown Plan at Chainbridge Estates
- 1496 Evans Farm Dr
- 1456 Harvest Crossing Dr
- 1221 Mottrom Dr
- 7024 Statendam Ct
- 1334 Balls Hill Rd
- 6947 Pine Crest Ave
- 1212 Forestwood Dr
- 1684 Chain Bridge Rd
- 7351 Nicole Marie Ct
- 1501 Audmar Dr
- 7340 Eldorado St
- 1326 Lessard Ln
- 7009 Capitol View Dr
- 1535 Candlewick Ct
- 7349 Eldorado Ct
- 7425 Dulany Dr
- 1328 Dolley Madison Blvd
- 6800 Fleetwood Rd Unit 905
- 6728 Churchill Rd
- 1601 Colonial Hills Dr
- 7425 Seneca Ridge Dr
- 1152 Wimbledon Dr
- 1606 Simmons Ct Unit Basement Unit in Mclean
