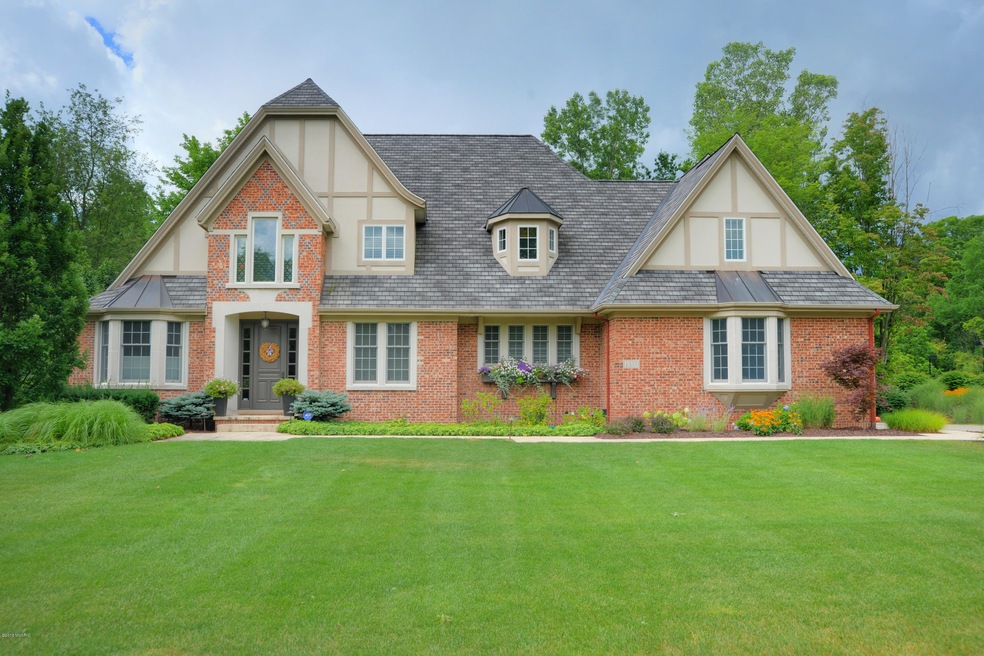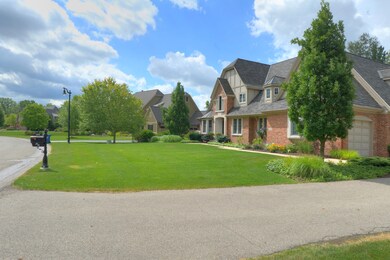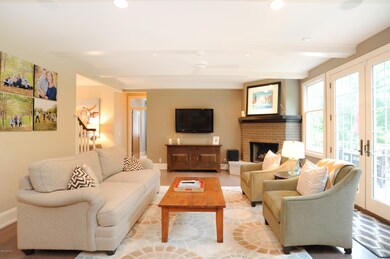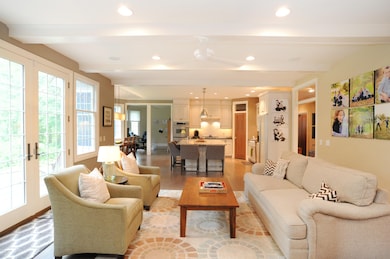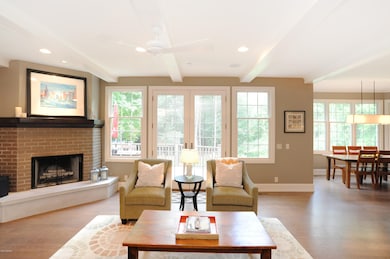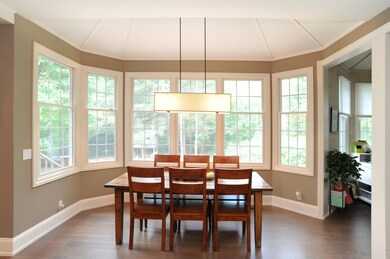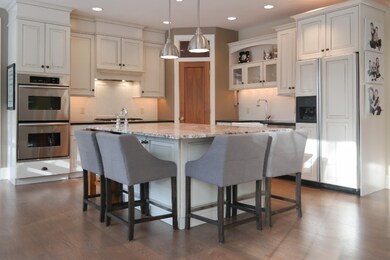
1353 Nottinghill Ct SE Unit 12 Grand Rapids, MI 49546
Forest Hills NeighborhoodHighlights
- Deck
- Family Room with Fireplace
- Wooded Lot
- Thornapple Elementary School Rated A
- Recreation Room
- Traditional Architecture
About This Home
As of October 2021Light filled 5 bedroom 4 1/2 bath home located on a cul de sac in sought after Manchester Hills development. Bruce Heys custom built home situated on a very private and large wooded lot. Ideal location to enjoy all that Grand Rapids has to offer. Open floor plan ideal for entertaining. High end basement build out completed by Bruce Heys in 2014. Forest Hills Public Schools.
Last Agent to Sell the Property
Polaris Real Estate LLC License #6502376234 Listed on: 01/06/2016
Home Details
Home Type
- Single Family
Est. Annual Taxes
- $12,041
Year Built
- Built in 2005
Lot Details
- 0.63 Acre Lot
- Lot Dimensions are 110x200x175x207
- Cul-De-Sac
- Shrub
- Sprinkler System
- Wooded Lot
HOA Fees
- $83 Monthly HOA Fees
Parking
- 3 Car Attached Garage
- Garage Door Opener
Home Design
- Traditional Architecture
- Brick Exterior Construction
- Composition Roof
- Shingle Siding
Interior Spaces
- 4,903 Sq Ft Home
- 2-Story Property
- Wet Bar
- Ceiling Fan
- Wood Burning Fireplace
- Gas Log Fireplace
- Window Screens
- Mud Room
- Family Room with Fireplace
- 2 Fireplaces
- Living Room
- Dining Area
- Recreation Room
- Wood Flooring
- Home Security System
- Laundry on main level
Kitchen
- Eat-In Kitchen
- Built-In Oven
- Cooktop
- Microwave
- Dishwasher
- Kitchen Island
- Disposal
Bedrooms and Bathrooms
- 5 Bedrooms
Basement
- Basement Fills Entire Space Under The House
- 1 Bedroom in Basement
- Natural lighting in basement
Outdoor Features
- Deck
- Patio
Utilities
- Humidifier
- Forced Air Heating and Cooling System
- Heating System Uses Natural Gas
- Radiant Heating System
- High Speed Internet
- Phone Connected
- Cable TV Available
Community Details
- Association fees include snow removal
Ownership History
Purchase Details
Home Financials for this Owner
Home Financials are based on the most recent Mortgage that was taken out on this home.Purchase Details
Home Financials for this Owner
Home Financials are based on the most recent Mortgage that was taken out on this home.Purchase Details
Purchase Details
Purchase Details
Purchase Details
Home Financials for this Owner
Home Financials are based on the most recent Mortgage that was taken out on this home.Purchase Details
Home Financials for this Owner
Home Financials are based on the most recent Mortgage that was taken out on this home.Purchase Details
Home Financials for this Owner
Home Financials are based on the most recent Mortgage that was taken out on this home.Purchase Details
Home Financials for this Owner
Home Financials are based on the most recent Mortgage that was taken out on this home.Purchase Details
Home Financials for this Owner
Home Financials are based on the most recent Mortgage that was taken out on this home.Similar Homes in Grand Rapids, MI
Home Values in the Area
Average Home Value in this Area
Purchase History
| Date | Type | Sale Price | Title Company |
|---|---|---|---|
| Warranty Deed | $1,070,000 | First American Title Ins C | |
| Warranty Deed | $1,070,000 | First American Title | |
| Quit Claim Deed | -- | None Available | |
| Interfamily Deed Transfer | -- | None Available | |
| Quit Claim Deed | -- | None Available | |
| Warranty Deed | -- | Attorney | |
| Warranty Deed | -- | First American Title Ins Co | |
| Warranty Deed | $720,000 | Metropolitan Title Company | |
| Warranty Deed | $795,000 | Metropolitan Title Company | |
| Corporate Deed | $130,000 | Metropolitan Title Company |
Mortgage History
| Date | Status | Loan Amount | Loan Type |
|---|---|---|---|
| Open | $909,500 | New Conventional | |
| Closed | $909,500 | New Conventional | |
| Previous Owner | $898,290 | Purchase Money Mortgage | |
| Previous Owner | $417,000 | New Conventional | |
| Previous Owner | $375,700 | Unknown | |
| Previous Owner | $417,000 | Purchase Money Mortgage | |
| Previous Owner | $595,000 | Fannie Mae Freddie Mac | |
| Previous Owner | $600,000 | Construction | |
| Previous Owner | $130,000 | Purchase Money Mortgage |
Property History
| Date | Event | Price | Change | Sq Ft Price |
|---|---|---|---|---|
| 10/18/2021 10/18/21 | Sold | $1,070,000 | -10.5% | $218 / Sq Ft |
| 09/25/2021 09/25/21 | Pending | -- | -- | -- |
| 09/10/2021 09/10/21 | For Sale | -- | -- | -- |
| 09/01/2021 09/01/21 | Pending | -- | -- | -- |
| 08/17/2021 08/17/21 | For Sale | $1,195,000 | +31.3% | $244 / Sq Ft |
| 03/22/2016 03/22/16 | Sold | $910,000 | -8.9% | $186 / Sq Ft |
| 02/26/2016 02/26/16 | Pending | -- | -- | -- |
| 01/06/2016 01/06/16 | For Sale | $999,000 | -- | $204 / Sq Ft |
Tax History Compared to Growth
Tax History
| Year | Tax Paid | Tax Assessment Tax Assessment Total Assessment is a certain percentage of the fair market value that is determined by local assessors to be the total taxable value of land and additions on the property. | Land | Improvement |
|---|---|---|---|---|
| 2025 | $11,821 | $693,300 | $0 | $0 |
| 2024 | $11,821 | $597,100 | $0 | $0 |
| 2023 | $16,455 | $538,000 | $0 | $0 |
| 2022 | $15,723 | $503,000 | $0 | $0 |
| 2021 | $14,871 | $501,000 | $0 | $0 |
| 2020 | $10,044 | $473,200 | $0 | $0 |
| 2019 | $14,769 | $466,500 | $0 | $0 |
| 2018 | $14,577 | $446,200 | $0 | $0 |
| 2017 | $14,538 | $395,200 | $0 | $0 |
| 2016 | $12,207 | $387,100 | $0 | $0 |
| 2015 | -- | $387,100 | $0 | $0 |
| 2013 | -- | $311,300 | $0 | $0 |
Agents Affiliated with this Home
-
Mark Krier
M
Seller's Agent in 2021
Mark Krier
616Homes.com LLC
(616) 275-0173
6 in this area
110 Total Sales
-
Jamie Krier
J
Seller Co-Listing Agent in 2021
Jamie Krier
616Homes.com LLC
(616) 920-1942
5 in this area
101 Total Sales
-
Elizabeth D'Alexander

Buyer's Agent in 2021
Elizabeth D'Alexander
Keller Williams GR East
(616) 916-3850
10 in this area
42 Total Sales
-
A
Buyer Co-Listing Agent in 2021
Amy Nagel
Keller Williams GR East
-
Steven Millman

Seller's Agent in 2016
Steven Millman
Polaris Real Estate LLC
(616) 510-5545
4 Total Sales
-
Brandon Faber
B
Buyer's Agent in 2016
Brandon Faber
JH Realty Partners
(616) 644-1199
10 in this area
82 Total Sales
Map
Source: Southwestern Michigan Association of REALTORS®
MLS Number: 16000508
APN: 41-19-05-151-012
- 5480 Ranger Hills Dr SE
- 1145 Bridge Crest Dr SE
- 1111 Lasalette Dr SE
- 1878 Watermark Dr SE
- 6080 Champagne Ct SE
- 5268 E Woodmeade Ct SE
- 5479 Ada Dr SE
- 1910 Forest Shores Dr SE
- 1661 Mont Rue Dr SE
- 5644 Highbury Dr SE
- 1835 Linson Ct SE
- 624 Abbey Mill Dr SE Unit 11
- 6040 Adacroft Dr SE
- 786 Adaway Ave SE
- 745 Adaway Ave SE
- 4986 W Village Ct SE Unit 145
- 2242 Christine Ct SE
- 1618 Blue Grass Ct SE
- 1246 Forest Hollow Ct SE Unit 7
- 667 Duxbury Ct SE
