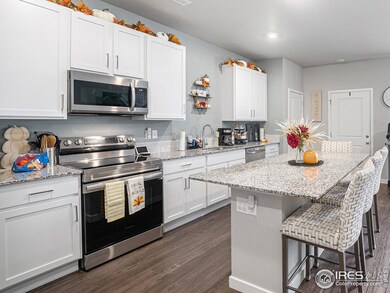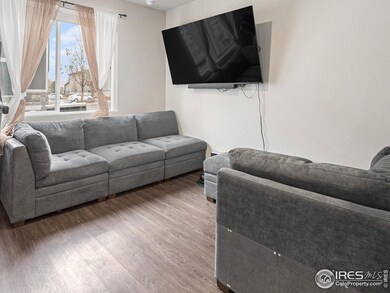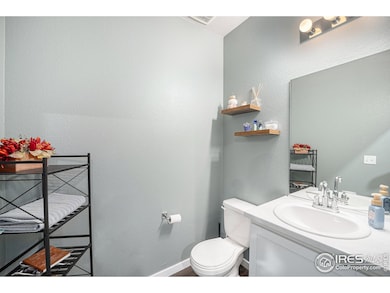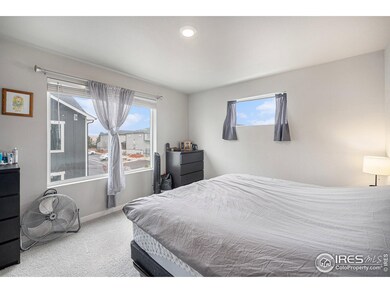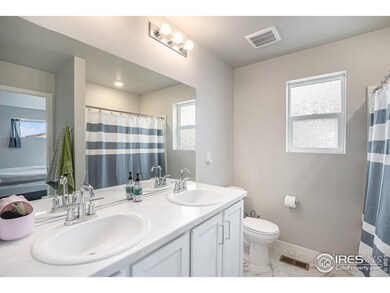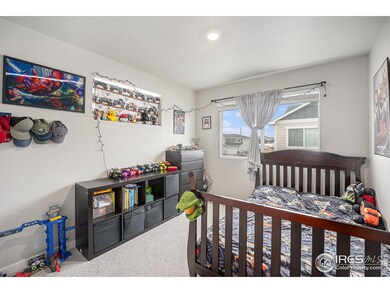1353 Reynolds St Unit 10 Fort Lupton, CO 80621
Estimated payment $2,335/month
3
Beds
2.5
Baths
1,440
Sq Ft
$258
Price per Sq Ft
Highlights
- Open Floorplan
- Loft
- Hiking Trails
- Engineered Wood Flooring
- End Unit
- 2 Car Attached Garage
About This Home
Welcome to 1353 Reynolds St, Building 10 Unit C - a bright and inviting end-unit townhome designed for easy, comfortable living. The open main level offers warm natural light, a welcoming living area, and a functional kitchen and dining space perfect for everyday use. Upstairs, you'll find well-sized bedrooms, convenient laundry, and excellent separation of space for added privacy. This home includes all appliances, a washer and dryer, and window coverings for a truly move-in-ready experience. An attached 2-car garage adds extra convenience, and the low-maintenance lifestyle lets you enjoy all that Ft. Lupton has to offer.
Townhouse Details
Home Type
- Townhome
Est. Annual Taxes
- $3,344
Year Built
- Built in 2021
Lot Details
- 1,174 Sq Ft Lot
- End Unit
HOA Fees
- $92 Monthly HOA Fees
Parking
- 2 Car Attached Garage
Home Design
- Wood Frame Construction
- Composition Roof
Interior Spaces
- 1,440 Sq Ft Home
- 2-Story Property
- Open Floorplan
- Double Pane Windows
- Window Treatments
- Loft
Kitchen
- Eat-In Kitchen
- Electric Oven or Range
- Microwave
- Dishwasher
- Kitchen Island
- Disposal
Flooring
- Engineered Wood
- Carpet
Bedrooms and Bathrooms
- 3 Bedrooms
- Split Bedroom Floorplan
- Walk-In Closet
Laundry
- Laundry on upper level
- Dryer
- Washer
Home Security
Outdoor Features
- Patio
Schools
- Fort Lupton Elementary School
Utilities
- Forced Air Heating and Cooling System
- High Speed Internet
- Cable TV Available
Listing and Financial Details
- Home warranty included in the sale of the property
- Assessor Parcel Number R8972679
Community Details
Overview
- Association fees include trash, snow removal, utilities
- Lupton Village Resident Metro Association, Phone Number (720) 541-7725
- Built by Baessler Homes
- Lupton Village Pud 2Nd Fg Subdivision
Recreation
- Park
- Hiking Trails
Pet Policy
- Dogs and Cats Allowed
Security
- Fire and Smoke Detector
Map
Create a Home Valuation Report for This Property
The Home Valuation Report is an in-depth analysis detailing your home's value as well as a comparison with similar homes in the area
Home Values in the Area
Average Home Value in this Area
Property History
| Date | Event | Price | List to Sale | Price per Sq Ft |
|---|---|---|---|---|
| 11/22/2025 11/22/25 | For Sale | $372,000 | -- | $258 / Sq Ft |
Source: IRES MLS
Source: IRES MLS
MLS Number: 1047742
Nearby Homes
- 1353 Reynolds St Unit 3C
- 1353 Reynolds St Unit C
- 366 Beckwourth Ave
- 407 Bonneville Ave
- 303 Josef Cir
- 375 Josef Cir
- Capri IV Plan at The Courtyards at Lupton Village
- Palazzo Plan at The Courtyards at Lupton Village
- Promenade III Plan at The Courtyards at Lupton Village
- Portico Plan at The Courtyards at Lupton Village
- 374 Josef Cir
- 307 Josef Cir
- 308 Josef Cir
- 371 Josef Cir
- 311 Josef Cir
- 367 Josef Cir
- 399 Corvette Cir
- 359 Josef Cir
- 331 Josef Cir
- 529 Beckwourth Ave
- 299 Ponderosa Place
- 318 Grayson Ave
- 310 Grayson Ave
- 2141 Christina St
- 2161 Christina St
- 2214 Alyssa St
- 2224 Alyssa St
- 2244 Alyssa St
- 8517 Co Rd
- 1611 Jennifer St
- 583 Solano Dr
- 522 N 8th Ct
- 656 Millet Cir
- 366 Emerald St
- 285 N 10th Ave
- 175 N 10th Ave
- 323 Zuniga St
- 305 N 42nd Ave
- 282 Shenandoah Way
- 4291 Threshing Dr

