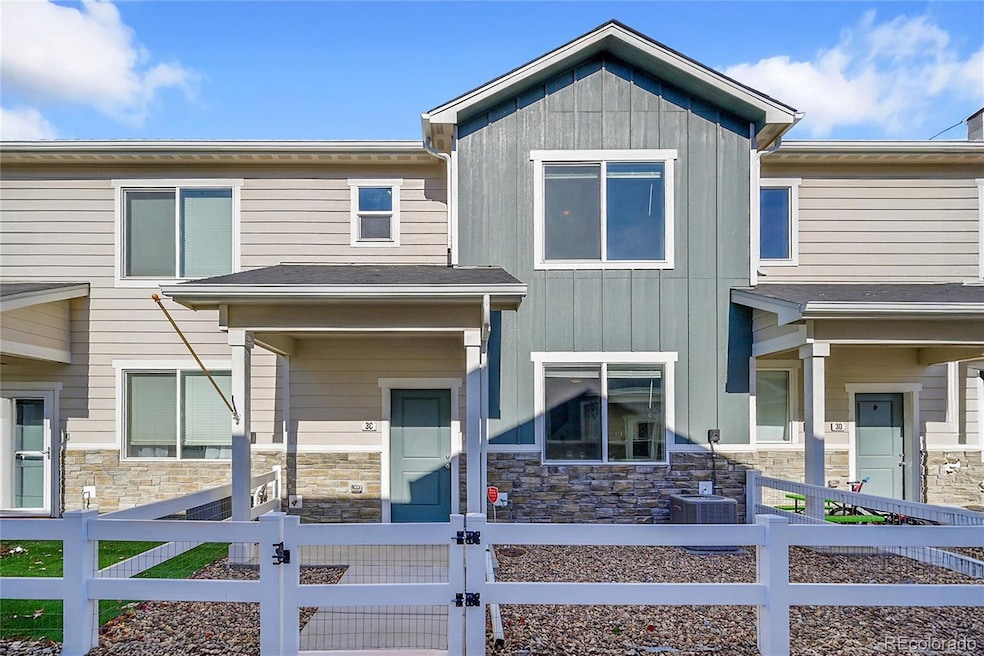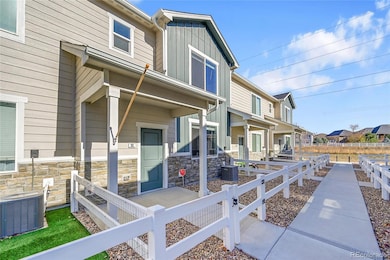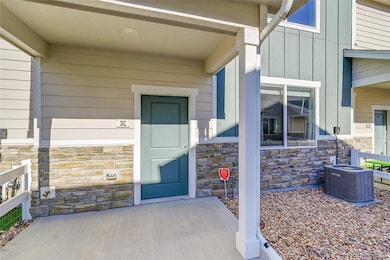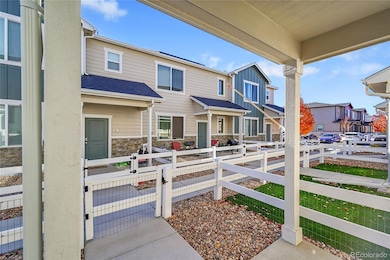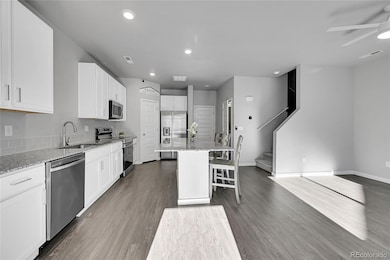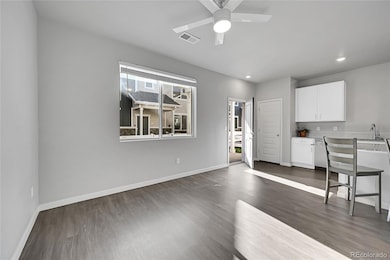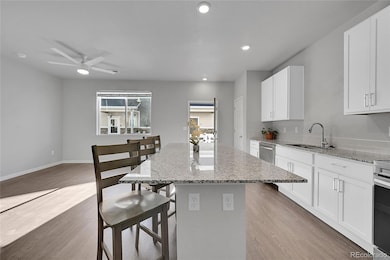1353 Reynolds St Unit 3C Fort Lupton, CO 80621
Estimated payment $2,224/month
Highlights
- No Units Above
- Open Floorplan
- Quartz Countertops
- Primary Bedroom Suite
- Loft
- Front Porch
About This Home
We have a motivated Seller!! This unit is priced competitively below other comparisons in the neighborhood. Welcome to this turn key, nearly new townhome in Fort Lupton. This home offers the charm of small town living with the convenience of easy access to Denver and the entire metro area. This beautiful 3 bedroom, 2.5 bath home is ideally located within minutes to the newly remodeled Fort Lupton Recreation Center, the community library, and local shopping and dining. The main level features a bright and open layout with a spacious living room; that flows seamlessly into the kitchen, complete with stainless steel appliances, a quartz island that comfortably seats guests for dining and gatherings, and a walk in pantry. You will also find a powder room, perfect when entertaining. Off the main level, you'll also enjoy a private fenced in porch area, perfect for pets or outdoor relaxing. Upstairs, you will find a loft that can easily serve as an office, kids' area, or additional relaxation space, a convenient laundry room and three spacious bedrooms. The primary suite offers a walk in closet and a private bathroom featuring dual vanities, providing plenty of space and comfort. Another full bathroom on the upper level serves the additional bedrooms.. Additional highlights include a two car garage and a location that does not back to any other homes, offering added privacy. Enjoy the best of both worlds in Fort Lupton: the peace and affordability of a small city with direct connections to Denver and Boulder, plus scenic outdoor spaces along the South Platte River! This move in ready townhome offers comfort, convenience, and modern living; a fantastic opportunity in a growing community!! Schedule your showing today!
Listing Agent
EXIT Realty DTC, Cherry Creek, Pikes Peak. Brokerage Phone: 720-366-5857 License #100082759 Listed on: 11/20/2025

Townhouse Details
Home Type
- Townhome
Est. Annual Taxes
- $3,404
Year Built
- Built in 2022
Lot Details
- No Units Above
- Two or More Common Walls
HOA Fees
- $95 Monthly HOA Fees
Parking
- 2 Car Attached Garage
Home Design
- Composition Roof
- Vinyl Siding
Interior Spaces
- 1,419 Sq Ft Home
- 2-Story Property
- Open Floorplan
- Ceiling Fan
- Living Room
- Loft
- Carpet
- Laundry Room
Kitchen
- Dishwasher
- Kitchen Island
- Quartz Countertops
- Disposal
Bedrooms and Bathrooms
- 3 Bedrooms
- Primary Bedroom Suite
- En-Suite Bathroom
- Walk-In Closet
Home Security
Schools
- Twombly Elementary School
- Fort Lupton Middle School
- Fort Lupton High School
Additional Features
- Front Porch
- Ground Level
- Forced Air Heating and Cooling System
Listing and Financial Details
- Exclusions: Dryer, Washer
- Assessor Parcel Number R8972647
Community Details
Overview
- Association fees include reserves, exterior maintenance w/out roof, ground maintenance, maintenance structure, recycling, trash
- Fort Lupton Village Association, Phone Number (800) 992-4384
- Lupton Village Pud 2Nd Fg Subdivision
Recreation
- Community Playground
- Park
- Trails
Security
- Carbon Monoxide Detectors
- Fire and Smoke Detector
Map
Home Values in the Area
Average Home Value in this Area
Property History
| Date | Event | Price | List to Sale | Price per Sq Ft |
|---|---|---|---|---|
| 11/20/2025 11/20/25 | For Sale | $350,000 | -- | $247 / Sq Ft |
Source: REcolorado®
MLS Number: 5173878
- 366 Beckwourth Ave
- 407 Bonneville Ave
- 303 Josef Cir
- 375 Josef Cir
- Capri IV Plan at The Courtyards at Lupton Village
- Palazzo Plan at The Courtyards at Lupton Village
- Promenade III Plan at The Courtyards at Lupton Village
- Portico Plan at The Courtyards at Lupton Village
- 374 Josef Cir
- 307 Josef Cir
- 308 Josef Cir
- 371 Josef Cir
- 311 Josef Cir
- 367 Josef Cir
- 399 Corvette Cir
- 359 Josef Cir
- 331 Josef Cir
- 529 Beckwourth Ave
- 127 Corvette Ct
- 503 S Rollie Ave Unit 10A
- 299 Ponderosa Place
- 318 Grayson Ave
- 310 Grayson Ave
- 2161 Christina St
- 2214 Alyssa St
- 2224 Alyssa St
- 2244 Alyssa St
- 1611 Jennifer St
- 522 N 8th Ct
- 656 Millet Cir
- 366 Emerald St
- 285 N 10th Ave
- 274 Iron St
- 1297 Brighton Dr
- 4675 Hopper Place
- 323 Zuniga St
- 305 N 42nd Ave
- 282 Shenandoah Way
- 4291 Threshing Dr
- 645 Strong St
