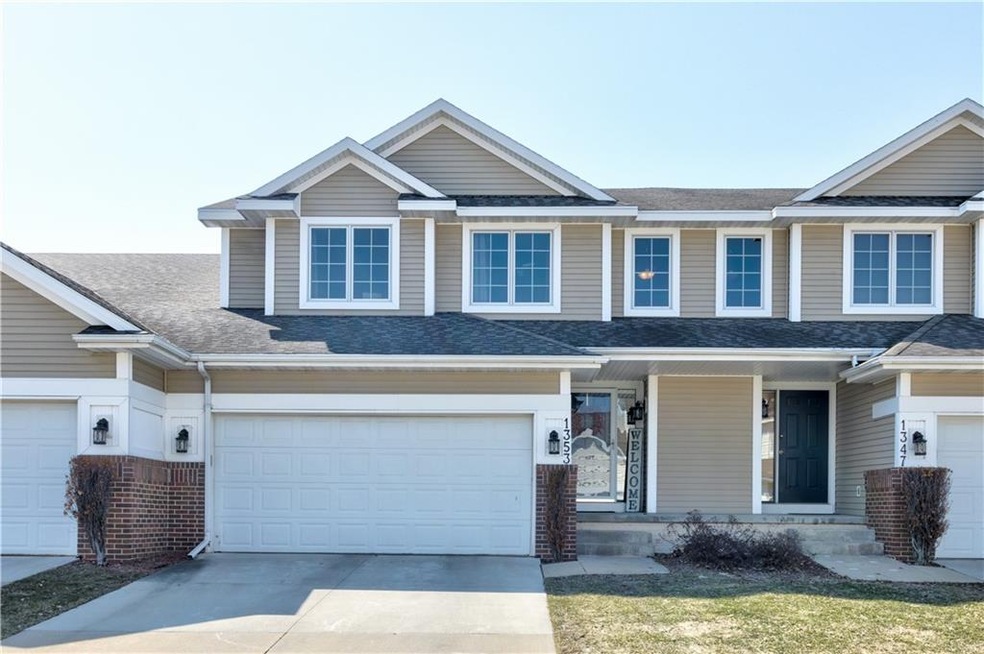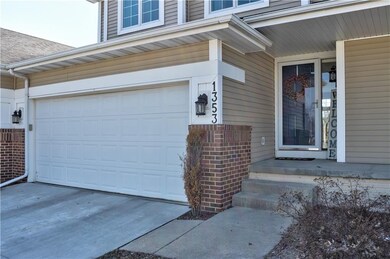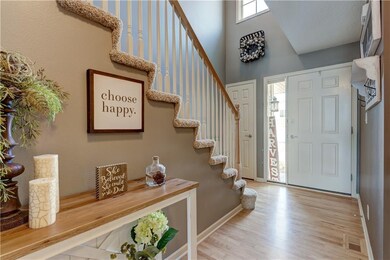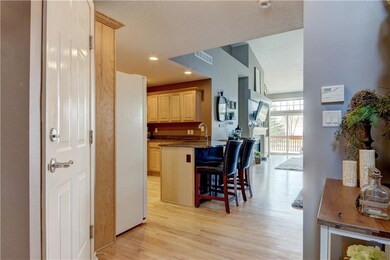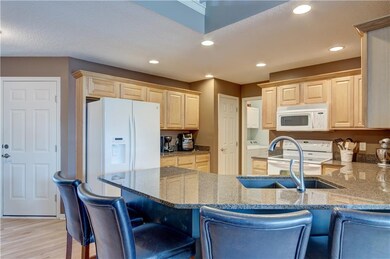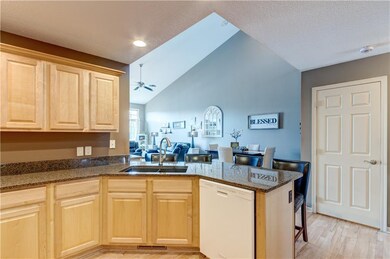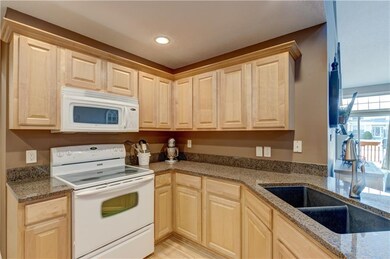
1353 SE Williams Ct Waukee, IA 50263
Highlights
- Deck
- Traditional Architecture
- Main Floor Primary Bedroom
- Eason Elementary School Rated A-
- Wood Flooring
- Forced Air Heating and Cooling System
About This Home
As of April 2021Meticulously maintained 1.5 story 2 bed 2.5 bath townhome with over 1500 sqft of finish! Maple hardwood flooring and cabinets with painted trim and granite countertops in the open kitchen. This home features vaulted ceilings in the main living area along with a gas log fireplace. Ceiling height windows let in lots of light and also feature a slider that opens on to a nice sized deck. The master suite and laundry are both conveniently located on the first floor. Going up the open staircase you ll reach a nice loft area for an office or 2nd living space, a full bath and 2nd bedroom. Easy maintenance free living w/ lawncare & snow removal taken care of by the HOA. Located close to interstates, restaurants, parks and trails!
Last Agent to Sell the Property
Brandy Maier Properties & Inve Listed on: 03/10/2021
Townhouse Details
Home Type
- Townhome
Est. Annual Taxes
- $3,632
Year Built
- Built in 2004
Lot Details
- 2,240 Sq Ft Lot
- Lot Dimensions are 28x80
HOA Fees
- $190 Monthly HOA Fees
Home Design
- Traditional Architecture
- Asphalt Shingled Roof
- Vinyl Siding
Interior Spaces
- 1,538 Sq Ft Home
- 1.5-Story Property
- Gas Log Fireplace
- Drapes & Rods
- Family Room
- Dining Area
- Laundry on main level
- Unfinished Basement
Flooring
- Wood
- Carpet
- Tile
Bedrooms and Bathrooms
- 2 Bedrooms | 1 Primary Bedroom on Main
Home Security
Parking
- 2 Car Attached Garage
- Driveway
Outdoor Features
- Deck
Utilities
- Forced Air Heating and Cooling System
- Cable TV Available
Listing and Financial Details
- Assessor Parcel Number 1235327003
Community Details
Overview
- Sentry Management Association, Phone Number (800) 932-6636
Recreation
- Snow Removal
Security
- Fire and Smoke Detector
Ownership History
Purchase Details
Home Financials for this Owner
Home Financials are based on the most recent Mortgage that was taken out on this home.Purchase Details
Home Financials for this Owner
Home Financials are based on the most recent Mortgage that was taken out on this home.Purchase Details
Home Financials for this Owner
Home Financials are based on the most recent Mortgage that was taken out on this home.Purchase Details
Home Financials for this Owner
Home Financials are based on the most recent Mortgage that was taken out on this home.Similar Homes in Waukee, IA
Home Values in the Area
Average Home Value in this Area
Purchase History
| Date | Type | Sale Price | Title Company |
|---|---|---|---|
| Warranty Deed | $247,500 | None Available | |
| Warranty Deed | $183,000 | None Available | |
| Warranty Deed | $160,000 | None Available | |
| Warranty Deed | $183,000 | None Available |
Mortgage History
| Date | Status | Loan Amount | Loan Type |
|---|---|---|---|
| Previous Owner | $173,850 | New Conventional | |
| Previous Owner | $65,000 | Commercial | |
| Previous Owner | $100,000 | New Conventional | |
| Previous Owner | $151,500 | New Conventional | |
| Previous Owner | $10,000 | New Conventional | |
| Previous Owner | $148,750 | New Conventional | |
| Previous Owner | $145,520 | Assumption |
Property History
| Date | Event | Price | Change | Sq Ft Price |
|---|---|---|---|---|
| 04/30/2021 04/30/21 | Sold | $247,500 | -1.0% | $161 / Sq Ft |
| 03/24/2021 03/24/21 | Pending | -- | -- | -- |
| 03/10/2021 03/10/21 | For Sale | $249,900 | +36.6% | $162 / Sq Ft |
| 12/31/2018 12/31/18 | Sold | $183,000 | -3.6% | $119 / Sq Ft |
| 11/30/2018 11/30/18 | Pending | -- | -- | -- |
| 08/30/2018 08/30/18 | For Sale | $189,900 | -- | $123 / Sq Ft |
Tax History Compared to Growth
Tax History
| Year | Tax Paid | Tax Assessment Tax Assessment Total Assessment is a certain percentage of the fair market value that is determined by local assessors to be the total taxable value of land and additions on the property. | Land | Improvement |
|---|---|---|---|---|
| 2023 | $4,312 | $246,800 | $25,000 | $221,800 |
| 2022 | $3,962 | $221,840 | $22,000 | $199,840 |
| 2021 | $3,962 | $206,090 | $22,000 | $184,090 |
| 2020 | $3,632 | $190,950 | $22,000 | $168,950 |
| 2019 | $3,740 | $190,950 | $22,000 | $168,950 |
| 2018 | $3,740 | $178,450 | $22,000 | $156,450 |
| 2017 | $3,588 | $176,590 | $22,000 | $154,590 |
| 2016 | $3,340 | $171,160 | $22,000 | $149,160 |
| 2015 | $3,246 | $163,140 | $0 | $0 |
| 2014 | $3,246 | $155,710 | $0 | $0 |
Agents Affiliated with this Home
-

Seller's Agent in 2021
Brandy Underberg
Brandy Maier Properties & Inve
(641) 521-5955
3 in this area
62 Total Sales
-

Buyer's Agent in 2021
Ellie Price
Iowa Realty Ankeny
(515) 351-9116
2 in this area
32 Total Sales
-

Seller's Agent in 2018
John Brummett
RE/MAX
(515) 778-7733
19 in this area
175 Total Sales
-
J
Buyer's Agent in 2018
Jacob Naig
Weichert, Realtors - 515 Agency
Map
Source: Des Moines Area Association of REALTORS®
MLS Number: 623485
APN: 12-35-327-003
- 1406 SE Williams Ct
- 756 SE Williams Ct
- 722 SE Williams Ct
- 1331 SE University Ave Unit 212
- 1313 SE University Ave Unit 206
- 1313 SE University Ave Unit 202
- 596 SE Williams Ct
- 1660 SE Bell Dr
- 1020 SE Indigo Ln
- 1155 SE Grant Woods Ct
- 3815 Fieldstone Dr
- 340 SE Sagewood Cir
- 9674 Crowning Dr
- 800 SE Plumwood Ln
- 9680 Crestview Dr
- 00 Calvin Dr
- 9570 Crestview Dr
- 9556 Crestview Dr
- 9529 Capstone Ct
- 993 SE Waterview Cir
